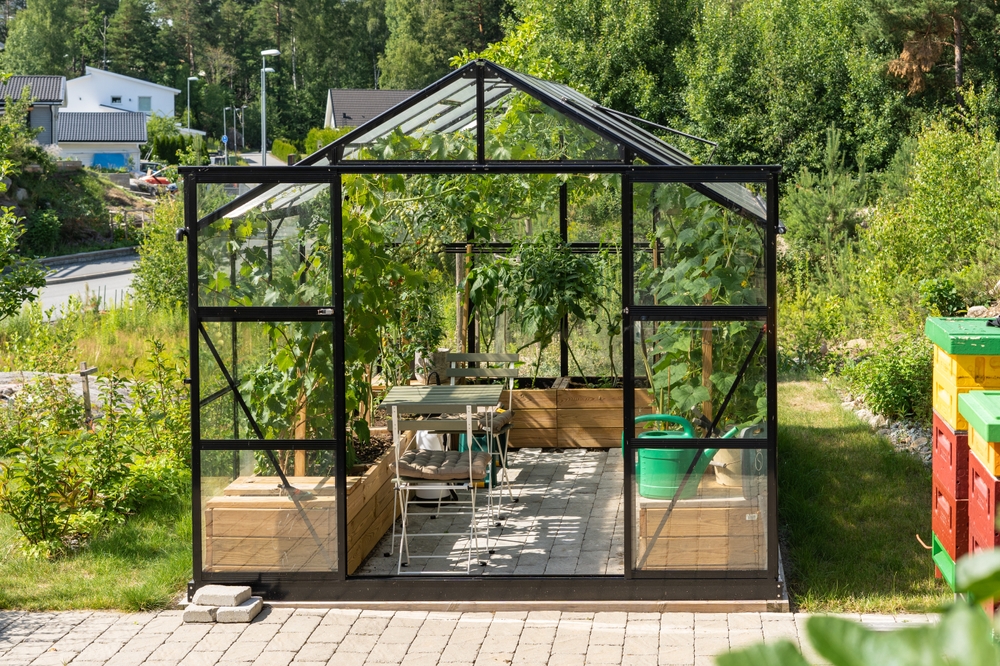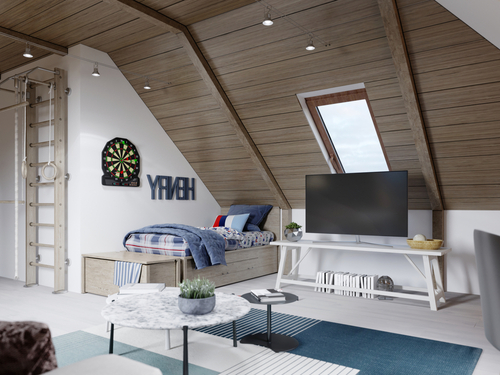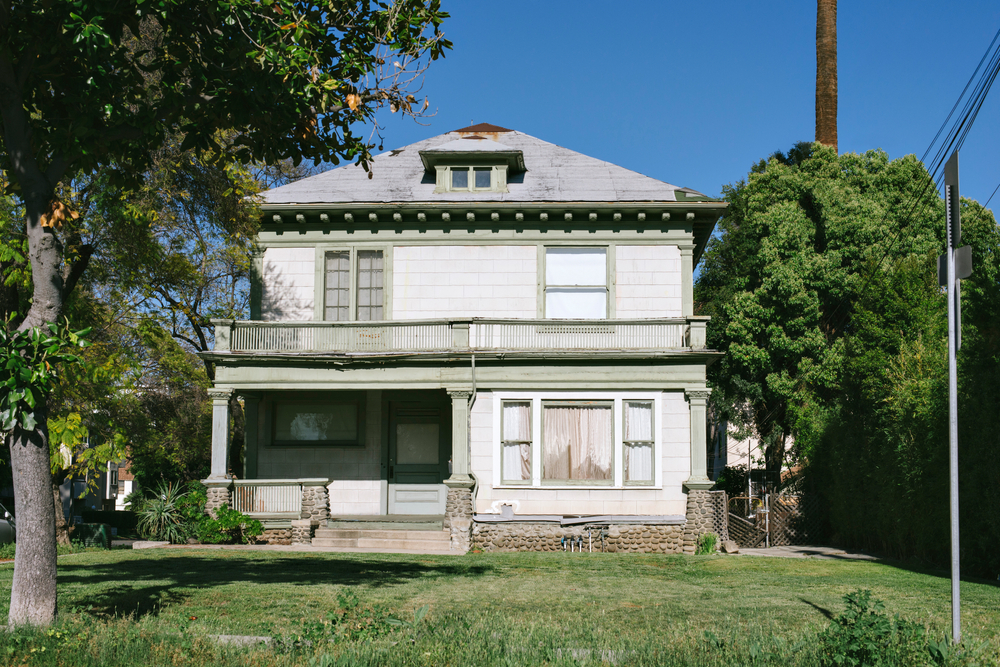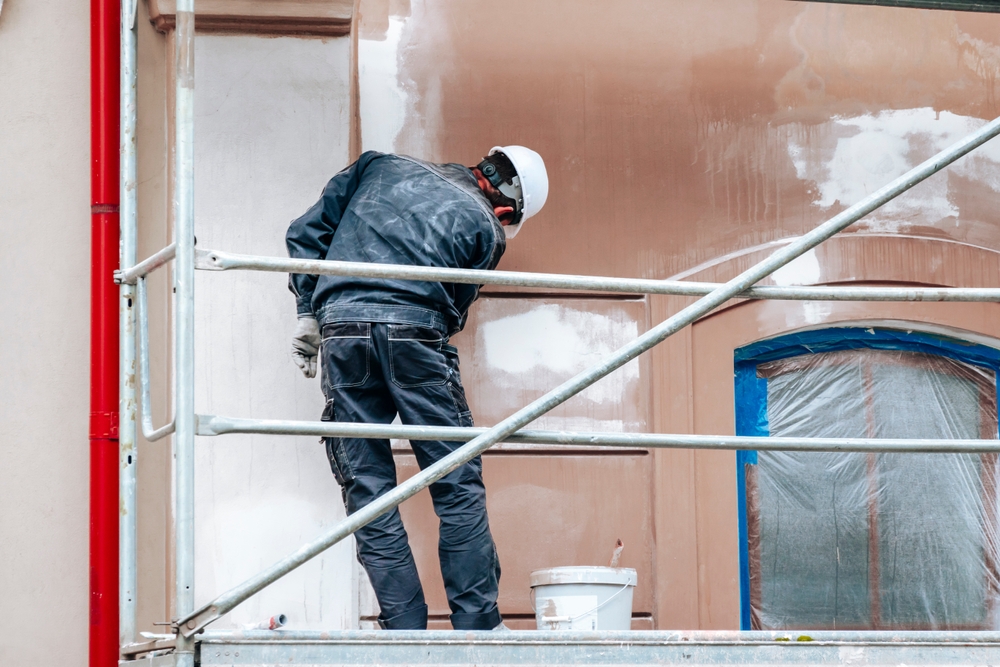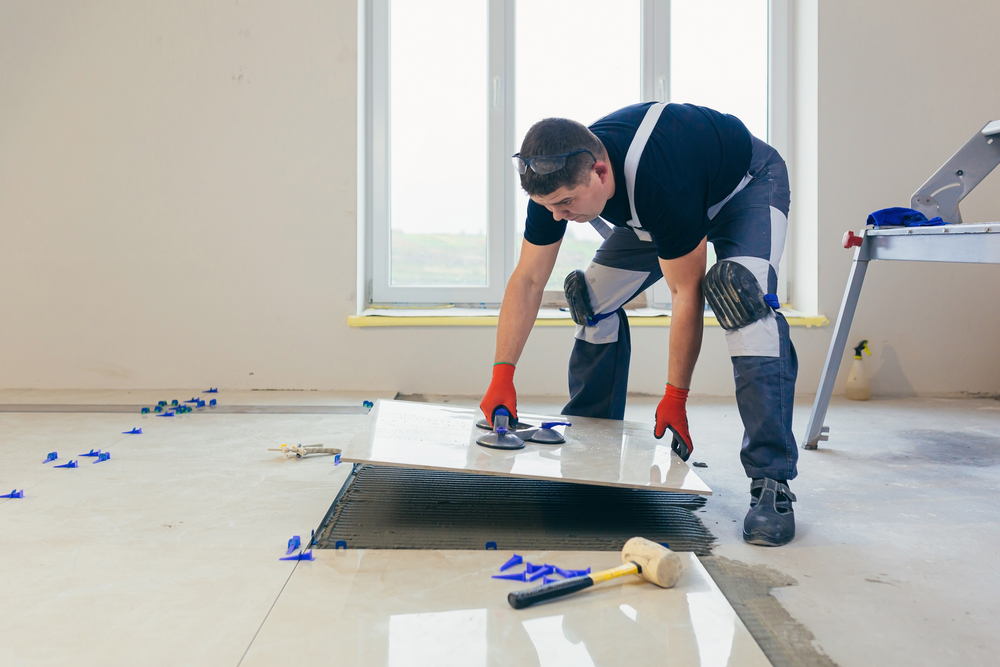May 23, 2024 - Benjamin Ehinger
Turning an Attic into a Bedroom: A Guide to Maximize Your Home’s Potential
CALL NOW 844-762-8449
Transforming your attic into a bedroom can significantly increase your living space and add value to your home. An attic conversion capitalizes on existing space that might otherwise go unused. By turning your attic into a bedroom, you’re customizing your home to better suit your needs without the expense and hassle of an external extension.
Before embarking on converting your attic into a comfortable and stylish bedroom, it’s important to plan carefully. This includes considering the design, ensuring compliance with building codes, assessing any necessary structural support, and deciding on the interior finishes. It’s also essential to think about the practical aspects such as insulation, ventilation, lighting, and heating to make sure the space is both functional and inviting.
 Before converting your attic to a bedroom, you must ensure compliance with local building codes and obtain the necessary permits. Adherence to these standards is crucial for both safety and legality.
Before converting your attic to a bedroom, you must ensure compliance with local building codes and obtain the necessary permits. Adherence to these standards is crucial for both safety and legality.
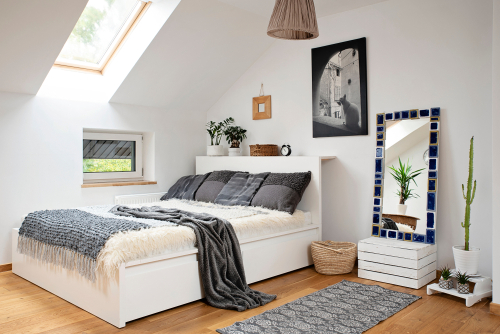 When converting your attic into a bedroom, it is crucial to ensure that both lighting and electrical systems are carefully planned to meet your needs. Proper wiring for electrical outlets is essential for functionality, while choosing the right lighting fixtures can transform the space into a cozy and well-lit retreat.
When converting your attic into a bedroom, it is crucial to ensure that both lighting and electrical systems are carefully planned to meet your needs. Proper wiring for electrical outlets is essential for functionality, while choosing the right lighting fixtures can transform the space into a cozy and well-lit retreat.
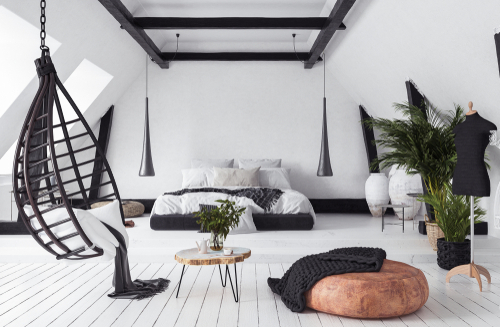 When you turn your attic into a bedroom, the finishes on your walls and ceilings are crucial for creating a comfortable, aesthetically pleasing environment. Choosing the right materials and application methods will define the look and feel of the space.
When you turn your attic into a bedroom, the finishes on your walls and ceilings are crucial for creating a comfortable, aesthetically pleasing environment. Choosing the right materials and application methods will define the look and feel of the space.
Key Takeaways
- Maximizing your home’s footprint with an attic conversion adds both space and value.
- Detailed planning and adherence to building codes are crucial in an attic-to-bedroom transformation.
- Comfort factors, such as insulation and lighting, are key elements of a successful bedroom conversion.
Initial Planning
When you decide to convert your attic into a bedroom, initial planning is crucial to ensure the project’s success. This phase sets the stage to address practical aspects such as space viability, financial constraints, design preferences, and the engagement of skilled experts.Assessing the Space
Before you embark on the transformation, evaluate your attic’s space carefully. Consider factors such as the existing structure, height, and floor stability. You’ll want to ensure that your attic can handle the additional load as a bedroom, and this might mean reinforcing the floor. Check for potential obstructions like chimneys or ductwork that may need relocating or working around in your floor plan.Setting a Budget
Your budget is a vital aspect of the planning process. It’s essential to be realistic and account for all costs, including materials, labor, and unforeseen expenses. On average, attic conversions can range from $20,000 to $100,000, influenced by your choice of materials and the project’s complexity. Remember to set aside a contingency fund for unexpected costs.Developing a Layout
Creating a layout is the creative core of your attic conversion. Start by drafting a floor plan that maximizes the use of space under sloping eaves and includes essential elements like windows for natural light and emergency exits. Prioritize functionality and comfort in your design to ensure the attic bedroom will be a pleasant, livable space.Consulting Professionals
For a project of this magnitude, consult with professionals. Engage an architect who can refine your ideas into a workable plan and navigate any required permits. A structural engineer’s expertise is also essential to ensure your home can support the conversion. Their input can prevent costly mistakes and ensure the safety and integrity of your project. It’s a wise investment to get your attic bedroom done right the first time.Design Considerations
When you decide to transform your attic into a bedroom, the design will have a significant impact on the room’s functionality and feel. Key considerations include choosing a style that complements your home, making the most of natural light, and optimizing the available space.Choosing a Style
Your attic bedroom should be a reflection of your personal taste and fit the aesthetic of the rest of your home. Consider the existing decor and aim for continuity in style. If your home is modern, you might opt for clean lines and a minimalist approach. For a traditional home, classic furniture and a warm color palette may be more appropriate.Maximizing Natural Light
Utilize natural light to make your attic space feel larger and more welcoming. Strategically place windows or consider skylights to brighten the room. A well-placed window seat can offer a comfortable nook for reading while providing additional storage, all the while capitalizing on the natural light available.- Install larger windows on gable ends.
- Consider roof windows or skylights on sloping ceilings.
Space Optimization
Attic spaces often come with unique challenges such as sloped ceilings and limited floor space. To make the most of every inch:- Choose furniture that fits snugly into the room’s angles and make use of the vertical space.
- Choose built-ins or multi-functional pieces like a bed with storage drawers underneath.
- Use light paint colors to create a sense of openness.
Building Code Compliance
 Before converting your attic to a bedroom, you must ensure compliance with local building codes and obtain the necessary permits. Adherence to these standards is crucial for both safety and legality.
Before converting your attic to a bedroom, you must ensure compliance with local building codes and obtain the necessary permits. Adherence to these standards is crucial for both safety and legality.
Navigating Regulations
Local building codes can be intricate and may vary significantly. To convert your attic, you need a clear understanding of the minimum requirements. These often include specific measurements: at least 70 square feet of floor space, a minimum of 7 feet in width, and sufficient vertical clearance, ensuring at least half of the floor space has a ceiling height of 7 feet or more. Always check your local codes as they may have additional specifications, such as requirements for emergency egress or minimum insulation values.Understanding Permits
A building permit is mandatory for attic conversion projects to ensure that the planned modifications meet the safety standards set by your local building authority. Start by submitting detailed plans of the proposed conversion to your local permitting office. Upon approval, you’ll receive a permit that authorizes you to proceed. Remember, having a professional draw up these plans can greatly increase your chances of approval and ensure that all requirements of the building code are met.Proper Trash Removal
You might also have specific regulations you have to follow when it comes to tossing out the trash created from converting an attic into a bedroom. A home dumpster rental may be necessary to ensure you can keep the job site safe and clean. If your local dumpster rental cannot go in the driveway, you might also need a special street permit for your dumpster to place it on the street near the project.Structural Work
When transforming your attic into a bedroom, addressing structural concerns is paramount to ensuring safety and stability. The key points before proceeding with any aesthetic alterations are reinforcing the floor and modifying the roof to account for increased loads.Reinforcing the Floor
Your attic flooring is the foundation of your new living space. Begin by assessing the strength of the existing joists to determine if they can handle additional weight. Typically, joists in an attic are designed to support only light storage and may not be adequate for a bedroom. To fortify your floor, you might need to reinforce the joists by adding new, stronger ones alongside the existing ones, or by using engineered joists that have higher load capacities. This step is crucial as it directly affects your safety and the integrity of the space below the attic.Modifying the Roof
To modify the roof, inspect the roof’s framework, which includes trusses and roof rafters. If your attic has trusses, these are meant to support the roof and not necessarily conducive to open floor plans required for bedrooms. Altering trusses is complex and must be professionally engineered, as they form an integral part of the roof’s structure. On the other hand, if your attic has roof rafters, you might have more flexibility to change the layout since they typically allow for more open space. Keep in mind, any adjustments to load-bearing walls or the roof structure require a structural engineer’s input to ensure the distribution of weight across your home remains safe and compliant with building codes.Room Essentials
In transforming your attic into a bedroom, the right choices in essentials will create a comfortable and functional space. Consider the size and shape of your attic to efficiently place these essentials.Bed and Bedding
Your bed is the centerpiece. Choose a size that fits well within the angled walls without overwhelming the room. For bedding, select high-quality, comfortable materials that enhance sleep quality. You might opt for a bed with built-in storage to save space.Storage Solutions
Closets may be challenging to fit into the sloped ceilings of an attic. Instead, consider built-in storage or low-profile storage units that align with the eaves. Utilize wall space with shelves and hooks for easy organization.Additional Furnishings
Include a table or desk for work or study, ensuring it is proportionate to the room. Additional seating can make the space more inviting, and consider a fold-out sofa or daybed for versatility. Choose furnishings that contribute to a cohesive aesthetic and practicality.Lighting and Electrical
 When converting your attic into a bedroom, it is crucial to ensure that both lighting and electrical systems are carefully planned to meet your needs. Proper wiring for electrical outlets is essential for functionality, while choosing the right lighting fixtures can transform the space into a cozy and well-lit retreat.
When converting your attic into a bedroom, it is crucial to ensure that both lighting and electrical systems are carefully planned to meet your needs. Proper wiring for electrical outlets is essential for functionality, while choosing the right lighting fixtures can transform the space into a cozy and well-lit retreat.
Installing Electrical Outlets
To start with, wiring your attic for electrical outlets is a task that might require professional assistance to adhere to building codes. You’ll need to plan the placement of outlets to accommodate where you’ll likely use electronic devices. Remember, the layout of your outlets should enhance the functionality of your bedroom without causing any inconvenience.- Placement Tip: Position outlets near the bed for charging devices, and by desks or dressing areas for additional electrical needs.
- Safety Check: Ensure that all wiring is up to code and properly insulated, especially in an attic space where wiring may run close to insulation materials.
Choosing Lighting Fixtures
Selecting the ideal lighting fixtures for your attic bedroom can impact both the ambiance and the visual spaciousness of the room. Consider combining different types of lighting to achieve a balanced and flexible lighting scheme.- Ambient Lighting: Install dormer windows to increase natural light or add flush-mounted ceiling fixtures for a gentle illumination throughout the room.
- Task Lighting: Place reading lamps or track lighting in areas where you require focused light for activities.
- Accent Lighting: Use wall sconces or strip lighting to highlight architectural features or artwork.
Insulation and Ventilation
When converting your attic into a bedroom, focusing on effective insulation and proper ventilation is crucial to achieving comfort and energy efficiency.Ensuring Adequate Insulation
Your attic’s insulation plays a critical role in maintaining temperature control within the newly converted bedroom. You should aim for a solution that keeps the room warm during colder days and cooler during the heat of summer. Some areas to consider insulating are the attic floor and the rafters. High-quality materials like spray foam or fiberglass batts can be particularly effective. Insulation should conform to local building codes regarding R-value, the measure of resistance to heat flow.Proper Ventilation Systems
A well-ventilated attic is critical to prevent the buildup of moisture and to promote a balanced indoor climate. Incorporate vents in the eaves, ridge, or gables to allow for continuous air flow. If natural ventilation is not sufficient, consider installing a mini-split system or other mechanical ventilation to maintain a steady supply of fresh air. This is especially important as bedrooms require a consistent and fresh air supply for a healthy living environment.Wall and Ceiling Finishes
 When you turn your attic into a bedroom, the finishes on your walls and ceilings are crucial for creating a comfortable, aesthetically pleasing environment. Choosing the right materials and application methods will define the look and feel of the space.
When you turn your attic into a bedroom, the finishes on your walls and ceilings are crucial for creating a comfortable, aesthetically pleasing environment. Choosing the right materials and application methods will define the look and feel of the space.
Drywall Installation
For your attic bedroom, you’ll want to start with drywall for a smooth and paintable surface. Here’s how to proceed:- Measure: Accurately measure your walls and ceiling to ensure you purchase enough drywall.
- Cut: Use a drywall saw or a utility knife to cut the drywall panels to fit snugly, especially if you’re working with a vaulted ceiling.
- Install: Attach the drywall to the framing with drywall screws spaced about every 8 inches along the edges and 16 inches in the field.
Applying Paint and Trim
Once drywall is installed, the next steps will transform your space:- Prime: It’s essential to apply a high-quality primer to ensure even paint application and durability.
- Paint: Choose a paint that complements your attic’s unique features. For vaulted ceilings, a lighter color can help to open up the space and give an airier feel.
- Trim: Adding trim to your project will give it a polished look. Install crown molding along the ceiling and baseboard at the bottom of your walls. Don’t forget to add trim around windows and doors for a cohesive design.
Plumbing and Heating
When converting your attic into a bedroom, incorporating proper plumbing for a bathroom and ensuring efficient heating are crucial steps for both comfort and functionality.Bathroom Addition
Incorporating a bathroom into your attic bedroom adds convenience and can significantly increase your home’s value. For the plumbing, it’s essential to connect to your existing system, which may include running pipes for the sink, toilet, and shower. Engage a professional plumber to ensure proper slope of waste lines and venting which are key to reliable drainage and sewage disposal. Positioning your new bathroom above an existing one can simplify this process. For detailed plumbing needs and assessments, reviewing guides such as Converting an Attic Into a Room can be invaluable.Heating Solutions
Your attic’s heating will be an integral part of creating a comfortable living space. There are several options, such as extending your home’s existing HVAC ductwork or installing independent heating systems like baseboard heaters or radiant floor heating. Consider the layout of your attic space to optimize vent locations for even distribution of heat. Energy efficiency should be a priority, and professional installation is recommended to ensure heating elements are safe and effective. The article A Comprehensive Guide to Converting Your Attic is a resource that highlights the importance of HVAC planning in an attic conversion.Decor and Final Touches
When converting your attic into a bedroom, the selection of your decor and color palette, alongside thoughtfully adding decorations, will transform the space from an empty shell into your own personal haven.Selecting a Color Palette
For your attic bedroom, choosing the right color palette is essential in setting the mood. Consider lighter hues to make the room feel more spacious and airy, perfect for relaxation and sleep. For example, soft blues and gentle greys can evoke a sense of tranquility. Neutral colors also offer the flexibility to introduce more vibrant shades through accessories and bedding, allowing for a cozy yet sophisticated ambiance.Adding Inviting Decorations
To make the bedroom feel inviting, focus on textures and layers. Plush pillows and a thick comforter can make the bed the centerpiece of the room. Decorate the walls with art that reflects your personal style or consider functional decorations like shelving or wall-mounted lighting to save space. Remember, attic spaces often have unique architectural features, so embrace these with your decorations to enhance the room’s character. Adding greenery with low-maintenance plants can also bring life to the space, making it feel warm and lived-in.Frequently Asked Questions
When considering the transformation of an attic into a bedroom, you likely have a multitude of questions concerning costs, designs, and value. Below are some of the most frequently asked questions to guide you through this process.What are the typical costs associated with converting an attic into a bedroom?
Converting an attic into a bedroom can involve a significant financial investment, with prices ranging on average from $20,000 to $100,000. This variation depends on the size of the attic, the quality of materials used, labor costs, and your location.What design ideas are recommended for creating a bedroom in an attic space?
Effective design ideas for an attic bedroom include utilizing the uniqueness of the space, such as embracing sloped ceilings by positioning the bed under them, and adding skylights to bring in natural light. The key is to complement the architectural features inherent to your attic.Can you showcase some before and after examples of attic to bedroom conversions?
Certainly, seeing is believing. Websites specializing in home renovation often feature striking before and after comparisons, demonstrating how barren attics have been transformed into cozy, habitable bedrooms.What are some innovative attic conversion ideas for small spaces?
In small attics, innovation is key. For example, built-in storage solutions or multi-functional furniture can be a game-changer, maximizing both the style and utilitarian aspects of the newly designed space.What are the structural considerations when converting a truss attic into living space?
A truss attic conversion requires careful planning. You must ensure the structural integrity of the space can support the conversion, which may involve consulting with an engineer or architect to modify trusses without compromising the support they provide.What factors determine whether an attic conversion adds value to a home?
An attic conversion can add value if done correctly. Factors like high-quality construction, appealing design, compliance with building codes, and how well the new space integrates with the rest of the home can influence your return on investment.RECENT BLOGS
Our Reviews
Glenda Lanier Prowell
1721758635
I have ordered an 11 yard dumpster to be delivered to my house.Lonier was extremely helpful and answered all my questions. The rate was very reasonable.
Cedric Smikle
1721660395
Amber was extremely professional and courteous. She answered all of my questions and even some that I didn’t know I needed to ask.
Cait Kaider
1721243051
I highly recommend Waste Removal USA for their responsiveness and how the staff work hard to provide exceptional customer service. They have done well by us and our clients. Thank you!
Easom Family
1721223306
Louiner Pierre-Louis Is awesome! Did a great job. Will definitely be using this same company for all my dumpster needs because of his awesome customer service! Thank you!!!
tabitha Vazquez
1720539988
Wonderful and fast customer service!
LATEST BLOGS
