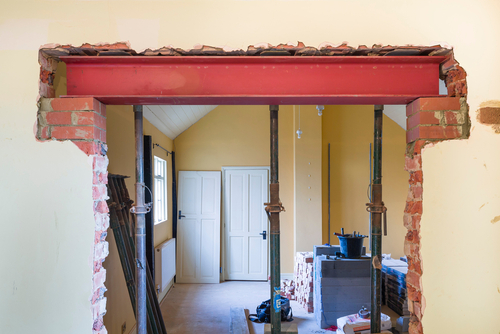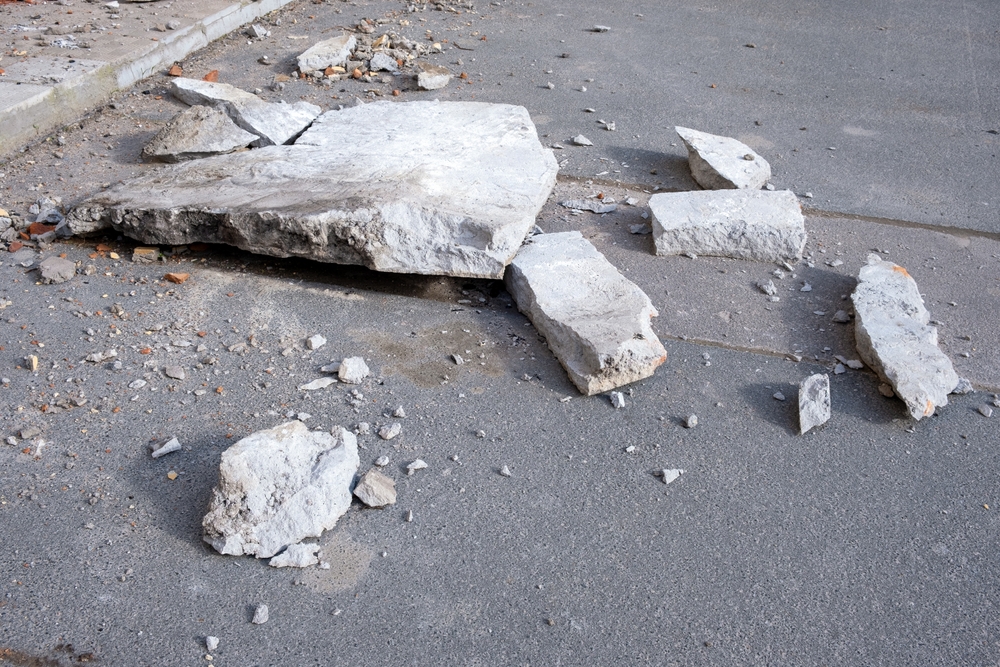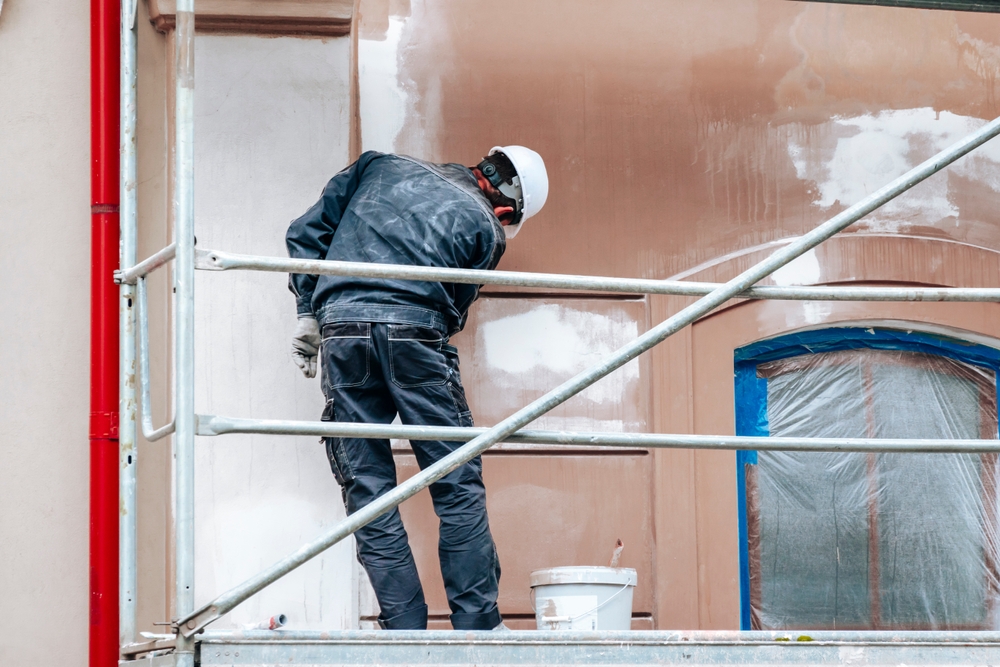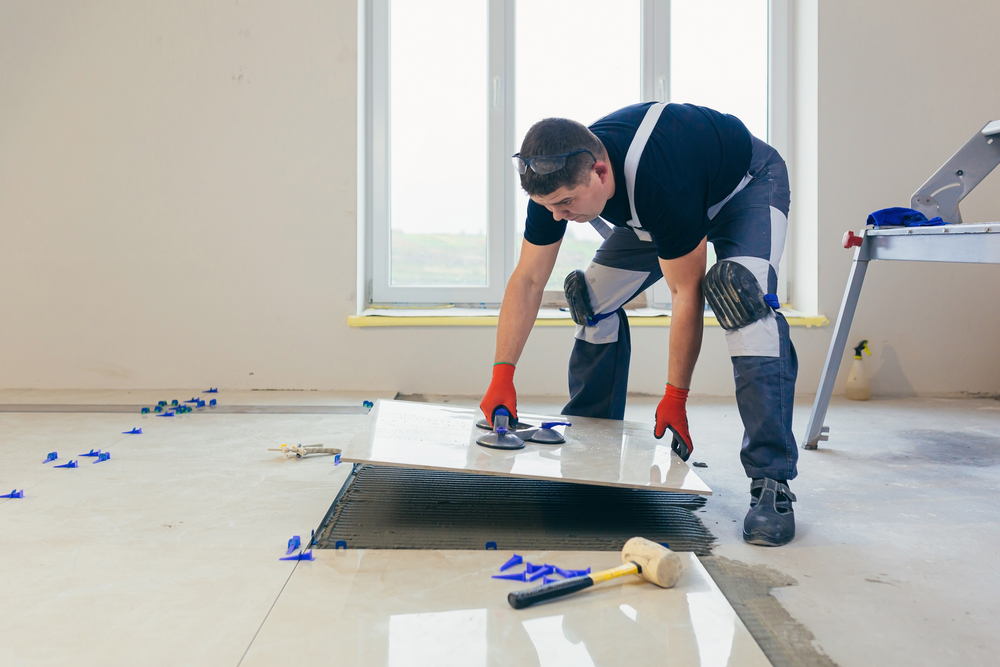April 30, 2024 - Benjamin Ehinger
Removing a Wall: Essential Steps for Safe and Effective Demolition
CALL NOW 844-762-8449
Removing a wall as part of a home renovation project can dramatically alter your living space, creating a more open and inviting atmosphere. Whether you’re looking to achieve an open concept design or simply wanting to make better use of the space you have, demolishing an interior wall is a task that requires careful planning and consideration of the existing structure of your home. It’s not just about tearing down drywall; it’s about understanding what’s behind that wall and ensuring the structural integrity of your home remains intact during and after the removal.
Before you begin the process, it’s crucial to determine whether the wall you plan to remove is a load-bearing wall or a partition wall. Load-bearing walls are integral to the structural support of your house, and removing them without proper reinforcement can lead to serious issues. On the other hand, partition walls are generally easier to remove. Regardless of the wall type, safety should be your top priority. You’ll need to take steps to prevent any potential damage, such as turning off electricity and removing any pipes or wiring found within the wall. Moreover, consider securing a local dumpster rental from Waste Removal USA to manage the debris and keep your work area safe and clean.
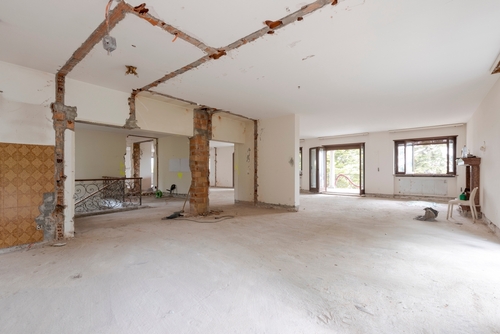 Before you begin, ensure you have a clear plan and the right tools for wall removal, whether it’s a load-bearing wall or a non-load-bearing wall. Safety precautions are essential to minimize risk and damage to your property.
Before you begin, ensure you have a clear plan and the right tools for wall removal, whether it’s a load-bearing wall or a non-load-bearing wall. Safety precautions are essential to minimize risk and damage to your property.
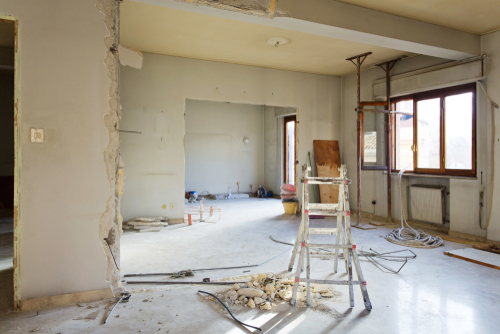 After a successful wall removal, it’s imperative to address the aftermath that affects the aesthetics and functionality of your space. The key areas to focus on are the patching and painting of walls, as well as the restoration of floors and ceilings to ensure a seamless finish.
After a successful wall removal, it’s imperative to address the aftermath that affects the aesthetics and functionality of your space. The key areas to focus on are the patching and painting of walls, as well as the restoration of floors and ceilings to ensure a seamless finish.
Key Takeaways
- Ensure structural integrity by determining if the wall is load-bearing before removal.
- Prioritize safety by shutting off utilities and securing a dumpster for debris.
- Plan thoroughly to avoid disrupting your home’s functionality and appearance.
Understanding Wall Structure
When you plan to modify or remove walls within your home, it’s essential to understand the nuances of wall structure. This includes differentiating between load-bearing and non-load-bearing walls, as they affect both the safety and the integrity of your home.Identifying Load-Bearing Walls
Identifying load-bearing walls is critical; these walls support the weight of the structure above, which may include the roof, upper floors, and ceiling joists. Your home’s original blueprints can indicate which walls are load-bearing, but there are also physical clues in the construction you can look for. For instance, load-bearing walls often run perpendicular to floor joists and may be thicker than partition walls. In multi-story buildings, walls that are directly above or below each other are typically load-bearing. Warning signs of a load-bearing wall include:- Presence of beams or columns directly above or below the wall
- Location centrally in the building or along the building’s perimeter
- Walls that intersect with the wall in question at a 90-degree angle
Non-Load-Bearing Walls Overview
Non-load-bearing walls, also known as partition walls or interior partition walls, serve primarily to divide space. They do not hold any of the building’s weight. Typically, non-load-bearing walls can be removed without affecting the structure of the home. They are usually constructed from a simple framework of studs covered with drywall or plaster and are often not as thick as load-bearing walls. Characteristics of non-load-bearing walls include:- Ability to run parallel to joists
- Flexibility in their location, often not necessary to the structural integrity
- Lighter construction with less robust materials
Preparation and Safety Measures
When embarking on the task of removing a wall, your safety and the integrity of your home are paramount. Proper preparation involves obtaining all necessary permits, consulting with professionals, and setting up a secure work environment. This proactive approach ensures that the job is done efficiently and without unnecessary risk to yourself or the structure of your home.Acquiring the Necessary Permits
Before beginning any demolition, it’s crucial for you to secure the correct permits. Local building codes often require permits for structural alterations to ensure the safety of your home. Failure to obtain these can result in fines and complications with future property sales.Consulting Professionals
Even if you’re taking on the demolition as a DIY project, consult a structural engineer to determine if the wall is load-bearing. A professional can provide guidance on temporary supports and how to proceed without compromising your home’s structure. Remember, your safety gear should include eye protection, gloves, and work boots for the physical work ahead.Setting up a Safe Work Area
To prepare your work area:- Clear the space around the wall of any furniture and fittings to avoid accidents and damages.
- Hang plastic sheeting around the work site to minimize dust spreading into adjacent rooms.
- Always wear safety gear: a long-sleeved shirt, particle mask, and protective gear to shield yourself from airborne particles and debris.
Executing Wall Removal
 Before you begin, ensure you have a clear plan and the right tools for wall removal, whether it’s a load-bearing wall or a non-load-bearing wall. Safety precautions are essential to minimize risk and damage to your property.
Before you begin, ensure you have a clear plan and the right tools for wall removal, whether it’s a load-bearing wall or a non-load-bearing wall. Safety precautions are essential to minimize risk and damage to your property.
Techniques for Cutting and Dismantling
To remove a wall, you’ll start with demolition. For drywall, carefully cut through with a reciprocating saw and remove the panels. You might encounter plaster, which can create more dust; ensure to have protective gear on. Use a circular saw to score any remaining material, being careful not to damage any hidden pipes or wires. When approaching wall studs, nails and screws securing the wall materials need to be removed. Utilize a hammer or a pry bar to pull nails out. For screws, especially long or stubborn ones, snap them off with a sledgehammer or unscrew them as needed, being mindful of potential structural support they may provide.Handling Electrical and Plumbing
If your wall contains electrical wiring, turn off the power at the circuit breaker. Verify with a voltage tester that the power is indeed off before proceeding. Should you find plumbing within the wall, shut off the water supply to avoid leaks and water damage. For load-bearing wall removal, consult blueprints or hire professionals like architects or builders to ensure structural integrity isn’t compromised. DIYers should not attempt alterations on load-bearing walls without expert guidance, as improper wall removal can lead to serious structural issues.Structural Reinforcement
When you remove a load-bearing wall, it is crucial to provide adequate structural reinforcement to maintain the integrity of your home. This usually involves installing beams or headers to redistribute the load the wall previously supported.Installing Beams and Headers
To replace the support given by a load-bearing wall, a horizontal beam or header must be installed. This support beam will carry the weight from above, which was once borne by the wall. Selecting the right beam is critical, and types vary; they can be made from wood, steel, or laminated veneer lumber (LVL). You’ll need to carefully calculate the size and load capacity needed based on the span and the weight they need to support. Typically, two jack studs at each end of the beam bear the weight and transfer it down to the foundation. They are further reinforced by king studs on either side, which help to stabilize the entire structure. For wider spans, you may need additional headers or columns to distribute the weight more evenly. Consulting with a structural engineer is advisable to ensure that your beam or header is correctly specified for your needs.Inspecting and Reinforcing Foundations
Before installing new support structures, you must inspect the foundation to ensure that it can handle the redistributed loads. The last thing you want is structural damage due to an inadequate foundation. If your structural engineer determines that your foundation requires reinforcement, this can involve underpinning the existing foundation with more concrete or installing additional supports, such as footing pads or piers. Accurate inspection and potential enhancement of the foundation are essential steps for maintaining your home’s structural integrity and preventing any future issues.Post-Demolition Finishing
 After a successful wall removal, it’s imperative to address the aftermath that affects the aesthetics and functionality of your space. The key areas to focus on are the patching and painting of walls, as well as the restoration of floors and ceilings to ensure a seamless finish.
After a successful wall removal, it’s imperative to address the aftermath that affects the aesthetics and functionality of your space. The key areas to focus on are the patching and painting of walls, as well as the restoration of floors and ceilings to ensure a seamless finish.
Patching and Painting
Once the wall is removed, you’ll likely be faced with gaps and marks on adjacent walls. To begin patching, you’ll need to apply drywall mud or joint compound to smooth out any rough edges and fill holes left by drywall screws. Apply these materials using a putty knife, and ensure evenness for an unnoticeable repair. After the patched areas have dried, sand them gently to create a smooth surface. Now, you’re ready for painting. Match the existing wall color for a cohesive look, and apply paint with steady, even strokes. Remember, good lighting—especially natural light—can help spot any imperfections during this process.Floor and Ceiling Restoration
Flooring and ceiling often bear the brunt of a remodeling project. If your flooring—be it tile, carpet, or hardwood—has been affected, repair or replace sections to blend with the undamaged areas. For ceiling repair, after addressing any structural issues, use similar patching techniques as the walls for any gouges or holes. Repainting may be necessary for a uniform appearance. Lastly, inspect and repair the baseboards. They may need reattachment or replacement, especially if the wall removal has altered the room’s perimeter. Carefully measure and cut any new pieces needed for a precise fit. Keep an eye out for any exposed plumbing pipes or electrical circuits; these should be safely enclosed before the project is considered complete. With attention to detail, your post-demolition finishing can be as rewarding as the initial stages of your renovation.Frequently Asked Questions
Successfully removing a wall requires safety checks, understanding costs, knowing regulations, and competent execution. This section aims to clarify common queries about the process.How can I determine if a wall is load-bearing before removal?
To establish whether a wall is load-bearing, you may refer to your home’s blueprints or consult a professional. If there’s any doubt, it’s essential to seek advice from a builder or architect, who can provide a definitive answer.What is the typical cost range for removing a wall in a home?
The cost to remove a wall can vary widely, ranging from $300 to $10,000. Factors affecting the price include the wall’s structural importance, materials, and your home’s construction details.Do I need to obtain a permit before I remove a wall in my property?
Yes, you often need a permit before removing a wall as it could affect the structural integrity of your home. Check with your local building authority to ensure compliance with all regulations and codes.Who should I contact for professional assistance in wall removal?
For removing a load-bearing wall, it’s prudent to enlist professional help. Contacting a licensed contractor or structural engineer can ensure safe and proper removal.What are the steps involved in removing a load-bearing wall?
When removing a load-bearing wall, the process includes temporary support installation, structural assessment, potential header installation, and wall dismantling.Is it feasible to remove a wall by myself, and what should I consider?
For non-load-bearing walls without electrical wiring, careful DIY removal can be feasible. However, when electrical components are involved, it’s important to locate and turn off the wiring, then proceed with caution following safety protocols.RECENT BLOGS
Our Reviews
Glenda Lanier Prowell
1721758635
I have ordered an 11 yard dumpster to be delivered to my house.Lonier was extremely helpful and answered all my questions. The rate was very reasonable.
Cedric Smikle
1721660395
Amber was extremely professional and courteous. She answered all of my questions and even some that I didn’t know I needed to ask.
Cait Kaider
1721243051
I highly recommend Waste Removal USA for their responsiveness and how the staff work hard to provide exceptional customer service. They have done well by us and our clients. Thank you!
Easom Family
1721223306
Louiner Pierre-Louis Is awesome! Did a great job. Will definitely be using this same company for all my dumpster needs because of his awesome customer service! Thank you!!!
tabitha Vazquez
1720539988
Wonderful and fast customer service!
LATEST BLOGS

