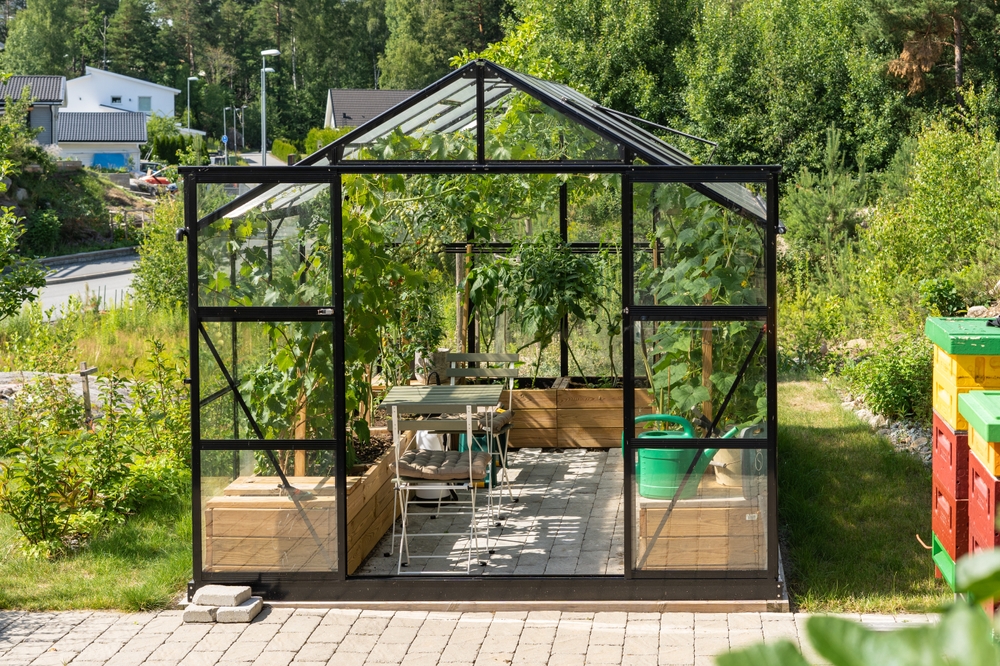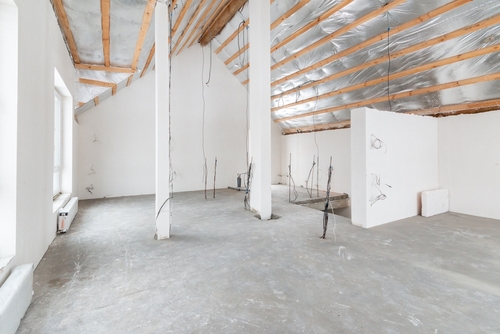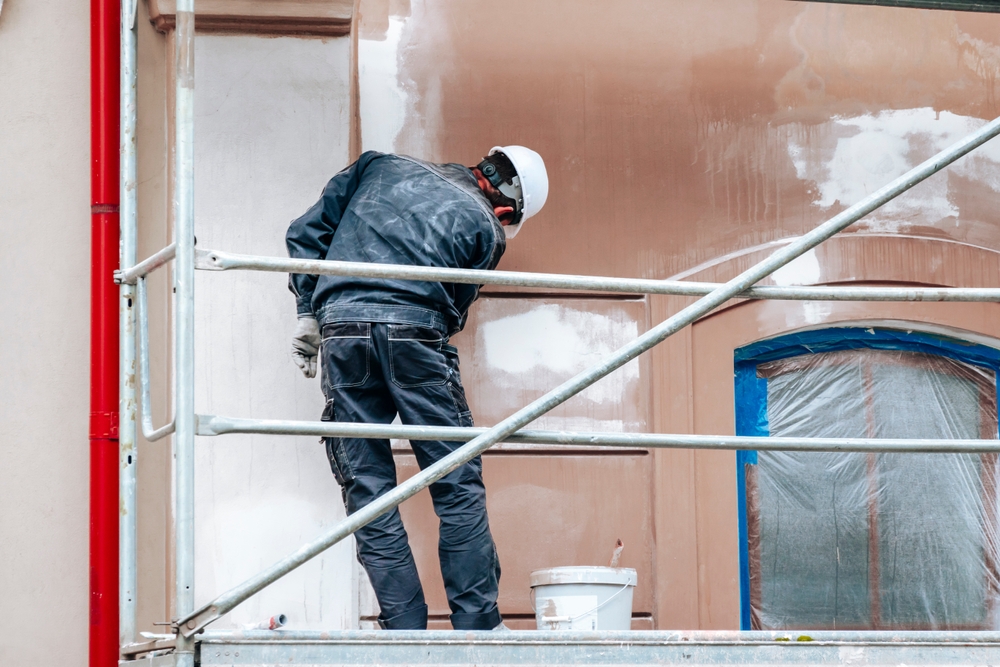May 17, 2024 - Benjamin Ehinger
Finishing an Attic Without a Permit: Risks and Regulations to Consider
CALL NOW 844-762-8449
Transforming your attic into a functional space can significantly boost the value and utility of your home. However, initiating such a project without the proper building permit poses various risks, including potential legal repercussions and safety hazards. It’s important to understand that while a permit might seem like just another step in the renovation process, it serves as protection for you as the homeowner, ensuring that structural integrity and fire safety standards are met.
Additionally, bypassing the requirement for a permit could lead to future complications when you decide to sell your home. Prospective buyers and real estate agents often scrutinize unpermitted renovations, which could negatively impact the marketability of your home. More critically, if unpermitted work leads to damage or injury, it may not be covered by your homeowner’s insurance. It’s essential to assess whether the benefits of dodging the permit process outweigh these substantial risks.
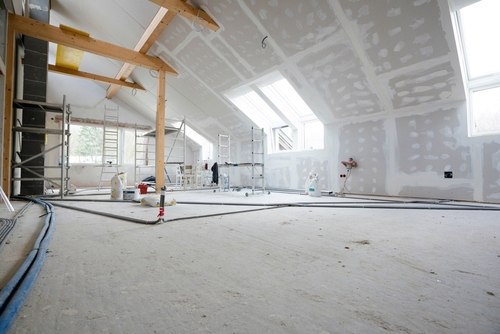 Before you begin the transformation of your attic into a functional living space, it’s critical to plan every detail meticulously. From ensuring safe entry to selecting the right materials and tools, each step is vital for a smooth construction process.
Before you begin the transformation of your attic into a functional living space, it’s critical to plan every detail meticulously. From ensuring safe entry to selecting the right materials and tools, each step is vital for a smooth construction process.
For tools, you’ll need a basic toolkit that includes:
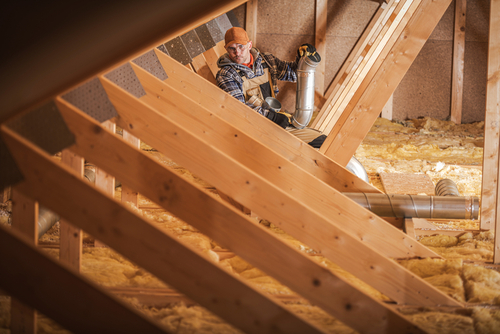 Choosing the right attic insulation is vital for maintaining a comfortable temperature in your attic year-round. Properly selected and installed insulation not only ensures climate control but also contributes to energy efficiency.
Choosing the right attic insulation is vital for maintaining a comfortable temperature in your attic year-round. Properly selected and installed insulation not only ensures climate control but also contributes to energy efficiency.
Key Takeaways
- Obtaining a permit ensures your attic renovation meets safety standards.
- Skipping permits can lead to serious legal and financial repercussions.
- Permitted work is generally necessary for future real estate transactions.
Assessing Your Attic’s Potential
When considering an attic conversion, it’s essential to thoroughly evaluate your attic’s layout and structure. This assessment determines the feasibility of your project and whether it can be accomplished without a permit.Determining Structural Integrity
The integrity of your attic’s structure is foundational to its potential for conversion. Joists and trusses are the backbone of your attic’s construction. You must check the condition and spacing of the joists to ensure they can support the added weight of a finished room. Often, joists in attics are not designed for the load of a living space, which may require reinforcement. Consult with a structural engineer if you’re unsure about the capacity of your joists or the condition of your trusses. They can ascertain if the foundation and overall structure can bear the weight of the renovation. This professional assessment can also determine whether your plans align with local building codes, which can mandate permits even where you might not expect them.Evaluating Space and Slope
Your attic’s usability is greatly affected by its size and slope. Measure the height from the attic floor to the peak of the roof to calculate the livable space. The steeper the slope, the more vertical space you’ll have, providing more room for creativity in design. Also, consider the placement of windows and how the slope affects natural lighting. If the height is less than 7 feet, local building codes may not consider it a livable space without significant alterations. Keep in mind that attic renovations may require additional insulation and ventilation adjustments to make the space comfortable year-round.Design & Planning
When you embark on finishing your attic, design and planning are critical to ensure that the new space is both practical and visually pleasing. Your design should reflect the intended use of the room, whether as a bedroom, office, or playroom, and planning helps in maximizing the use of square footage and natural light.Creating a Functional Layout
Assess the square footage of your attic to determine what the space can accommodate. An architect can help design a layout that optimizes the usability of the area. For example, if you’re planning a bedroom, consider the placement of the bed and wardrobes to maintain open pathways. Should you desire an office, ensure there is enough room for a desk and storage, while also thinking about electrical outlet placements. In the case of a playroom or an additional room, think about storage solutions and space for movement. Key considerations:- Intended use: Bedroom, office, playroom, or additional room?
- Measurements: Accurately measure to understand what the space can support.
- Storage: Built-ins or freestanding? Maximize storage without compromising floor space.
Choosing Aesthetic Elements
Selecting the right aesthetic elements plays a significant role in how comfortable and inviting your finished attic will be. Use lighter colors and reflective surfaces to enhance the sense of space and maximize any natural light. For a bedroom, the color palette can be calming and restful, while an office may benefit from vibrant colors that inspire creativity. To-Do List:- Decide on a color scheme suited to the room’s function.
- Plan for lighting fixtures—consider skylights or LED lights to brighten the space.
- Choose materials and textures that complement the rest of your home for a cohesive look.
Understanding Building Requirements
When you decide to finish your attic, it’s essential to understand specific building requirements that come into play. These include local building codes that dictate the structural standards for safety and accessibility, as well as legal steps to acquire the necessary building permits.Navigating Building Codes
Building codes are comprehensive regulations ensuring that construction projects meet safety and design standards. In terms of attic finishing, these could affect aspects such as head clearance, where most local building codes require at least a 7-foot clearance for the ceiling post-construction. Another crucial aspect is the reinforcement of the floor to bear the added weight, ensuring that your attic is accessible and stable enough to function as a livable space.Permit Procedures and Legalities
Obtaining a building permit is a legal step that cannot be skipped. It involves submitting detailed project plans to your local government for approval. Failure to follow permit procedures can result in fines, legal actions, and potentially hazardous conditions. It’s essential to check with your local building authority to understand the specific requirements, as permits serve as a safeguard, ensuring your project complies with zoning regulations and building standards. Remember, your finished attic must also have appropriate egress points and a staircase that satisfies the minimum clearance height for safe and easy access in case of emergencies. Following these rules, you can ensure a legally compliant and safe enhancement to your home.Preparing for Construction
 Before you begin the transformation of your attic into a functional living space, it’s critical to plan every detail meticulously. From ensuring safe entry to selecting the right materials and tools, each step is vital for a smooth construction process.
Before you begin the transformation of your attic into a functional living space, it’s critical to plan every detail meticulously. From ensuring safe entry to selecting the right materials and tools, each step is vital for a smooth construction process.
Ensuring Safe Access
Your first concern is creating safe access to the attic. If your current attic access is through a basic hatch or a pull-down staircase, consider installing a permanent staircase. This structure must meet building codes, not only for safety but also for ease of moving materials and furniture in and out of the attic. When designing the staircase, keep in mind the following requirements:- Minimum 6-foot 8-inch clearance above the staircase
- Width should be at least 36 inches
- Staircase should be built over solid joists to ensure stability
Selecting Materials and Tools
Choose materials wisely for durability and compatibility with your home’s existing structure. Here’s a list to help you start:| Category | Considerations |
|---|---|
| Flooring | – Plywood for subfloor – Hardwood, carpet, or laminate for finishing |
| Insulation | – Batt insulation between joists – Rigid foam insulation for tight spaces |
| Storage | – Built-in shelves or cabinets – Storage solutions in knee walls |
- Hammer
- Screwdriver set
- Saw
- Measuring tape
- Utility knife
- Safety equipment (gloves, goggles, mask)
Crucial Systems Installation
When finishing your attic, proper installation of wiring and electrical systems and heating and ventilation solutions is crucial for compliance with safety codes and ensuring a habitable space.Wiring and Electrical Safety
Your attic’s electrical system needs to meet specific safety standards to prevent hazards. Ensure that electrical wiring complies with local building codes and includes sufficient electrical outlets for your intended use. Hiring a licensed electrician is recommended to handle the electrical work, as they can securely install wiring and outlets, minimizing the risk of fire or electrical shocks.Heating and Ventilation Considerations
Optimal climate control is essential for a comfortable living space. Install an HVAC system or mini-split units as efficient heating and ventilation solutions tailored to your attic’s size and layout. Quality ductwork is also vital for circulating air and maintaining consistent temperatures. Balanced heating and ventilation prevent moisture problems and ensure a healthy indoor environment.Insulation for Optimal Climate Control
 Choosing the right attic insulation is vital for maintaining a comfortable temperature in your attic year-round. Properly selected and installed insulation not only ensures climate control but also contributes to energy efficiency.
Choosing the right attic insulation is vital for maintaining a comfortable temperature in your attic year-round. Properly selected and installed insulation not only ensures climate control but also contributes to energy efficiency.
Types and Techniques
- Spray Foam: You can achieve excellent climate control in your attic with spray foam insulation. This material expands to fill crevices, offering an airtight seal. The high R-value per inch of spray foam makes it a potent option for both thermal resistance and controlling air leaks.
- Fiberglass and Mineral Wool: Both fiberglass and mineral wool come in batts or rolls and are popular for their ease of installation. Their effectiveness depends on correct installation, so you must take care not to compress the material and cut it to fit around any obstructions.
- Rigid Foam Boards: When space is limited, rigid foam boards are a sound choice. They can be used in conjunction with other insulation types for layered protection, which is especially beneficial for finished attics where maintaining headroom is crucial.
- Reflective Insulation: In hotter climates, reflective insulation helps by reflecting radiant heat away from the attic. It’s often used in conjunction with other forms of insulation for optimal climate control.
Finishing Touches and Decor
In transforming your attic, the final phase involves applying the aesthetic elements that make the space truly yours. You’ll be focusing on painting and wall treatments that can update and brighten the area, as well as selecting furniture and storage solutions that maximize utility without compromising on style.Painting and Wall Treatments
When painting your attic, choose light colors to make the space appear larger and more open. Reflective hues like pastels or classic white can amplify natural light. Before you begin painting, ensure your drywall is properly finished and primed. If you prefer texture or added character, consider paneling as an alternative to paint. Wall treatments such as wainscoting or shiplap can add depth and interest, especially in an attic where walls may have unique angles.Furniture and Storage Solutions
For furniture, prioritize multifunctionality to conserve space in smaller attics. Choose a ceiling fan to help manage air circulation, which can be crucial in an attic space. As far as storage, built-ins are a sleek way to update your attic and maximize storage space. Use the slopes of the attic ceiling to your advantage by installing shelves or cabinets that follow the same angle. Not only does this improve aesthetics, but it also provides ample storage without overwhelming the room. Remember, each piece of furniture should serve a purpose to keep the space clutter-free and comfortable.Maximizing Attic Functionality
When you decide to finish your attic, you’re not just creating extra space; you’re enhancing your home’s functionality. By carefully considering the purpose of each area, you can significantly increase living and storage space.Advantages of Adding Different Rooms
- Bedroom: Adding an attic bedroom provides a private retreat and can increase the value of your home. Ensure it’s well-insulated for year-round comfort, and incorporate windows or skylights for natural light.
- Home Office: A quiet, secluded attic home office can boost productivity. Maximize space with built-in desks and shelves, and make sure there’s adequate electrical wiring for office equipment.
- Bathroom: Including a bathroom in the attic is a smart move, especially if the attic will serve as a bedroom or guest area. To facilitate plumbing, position the bathroom above an existing one if possible.
- Additional Living Space: Craft a multifunctional living space suitable for relaxation or entertainment. Incorporate various lighting options to create an inviting atmosphere.
Innovative Storage and Space Solutions
Storage Solutions:- Built-in shelves or cabinets utilize slanted walls efficiently.
- Drawer units under eaves make use of difficult-to-access areas.
- Convert nooks into cozy reading corners with a comfortable chair and bookshelves.
- Use multipurpose furniture like sofa beds or ottomans with storage to maximize versatility.
Frequently Asked Questions
Finishing your attic can add valuable space to your home, but it’s essential to understand the regulations and potential repercussions of doing so without proper permits. These frequently asked questions will guide you through the essentials of compliance and best practices you should follow.What are the potential consequences of finishing an attic without obtaining the necessary permits?
If you finish your attic without the proper permits, you could face serious consequences, including fines, the requirement to undo any completed work, or legal action. It’s crucial to obtain the necessary permits to avoid these risks.Which building codes typically apply when converting an attic into a living space?
Building codes vary by location, but most require at least a 7-foot clearance in attic spaces post-conversion. These codes ensure that your finished attic is safe and compliant with local housing standards.How can I determine if my attic space is suitable for finishing and conversion into a bedroom or other living area?
To assess if your attic can support a finished space, you should consult a structural engineer, especially if your home is older and may require reinforcement. A structural engineer will evaluate the foundation, walls, and floors to determine if your attic is a good fit for conversion.What are the key considerations for ensuring proper insulation and ventilation when finishing an attic?
Proper insulation and ventilation are critical to making your attic space comfortable and energy-efficient. Ensure that you have a well-planned approach for maintaining a consistent temperature and good air quality in your newly finished attic.What steps are involved in the process of applying for a permit to finish an attic space?
Applying for a permit typically involves submitting plans for your attic renovation, which may include floor plans, electrical schematics, and building materials. Your local building department will review your application and issue a permit if your plans meet local codes and regulations.How might finishing an attic impact the resale value of my home?
Finishing an attic can increase the marketability of your home by adding usable living space. However, if done without permits, it could negatively impact the resale value, as you are obligated to disclose unpermitted renovations to potential buyers, which could lead to reduced buyer interest or additional costs to obtain retroactive permits.RECENT BLOGS
Our Reviews
Glenda Lanier Prowell
1721758635
I have ordered an 11 yard dumpster to be delivered to my house.Lonier was extremely helpful and answered all my questions. The rate was very reasonable.
Cedric Smikle
1721660395
Amber was extremely professional and courteous. She answered all of my questions and even some that I didn’t know I needed to ask.
Cait Kaider
1721243051
I highly recommend Waste Removal USA for their responsiveness and how the staff work hard to provide exceptional customer service. They have done well by us and our clients. Thank you!
Easom Family
1721223306
Louiner Pierre-Louis Is awesome! Did a great job. Will definitely be using this same company for all my dumpster needs because of his awesome customer service! Thank you!!!
tabitha Vazquez
1720539988
Wonderful and fast customer service!
LATEST BLOGS
