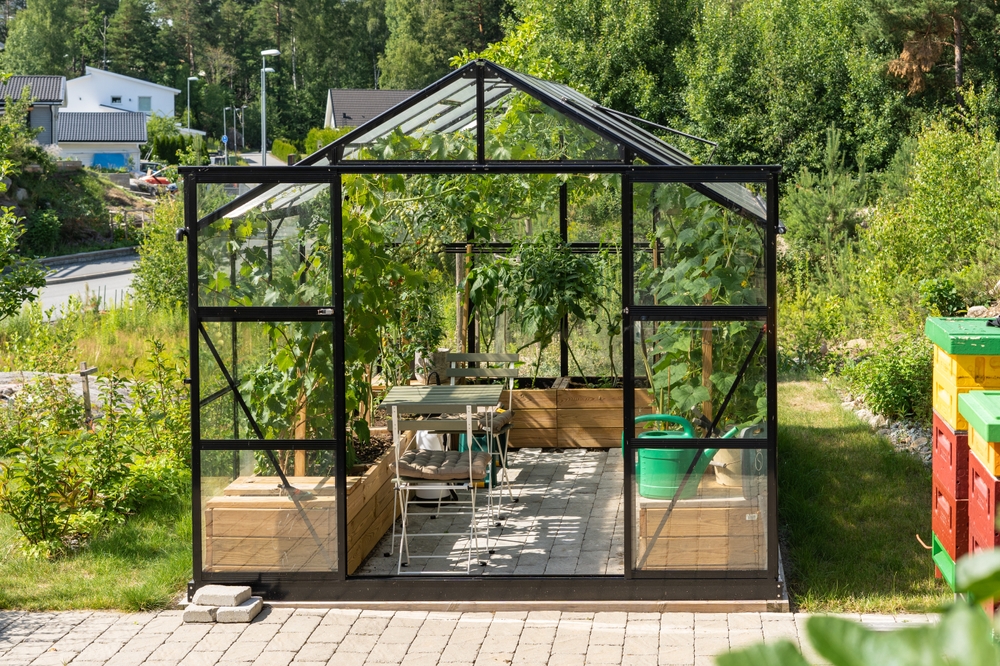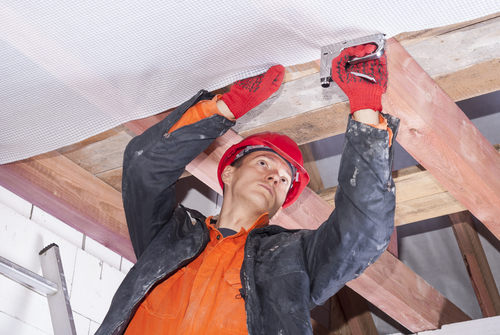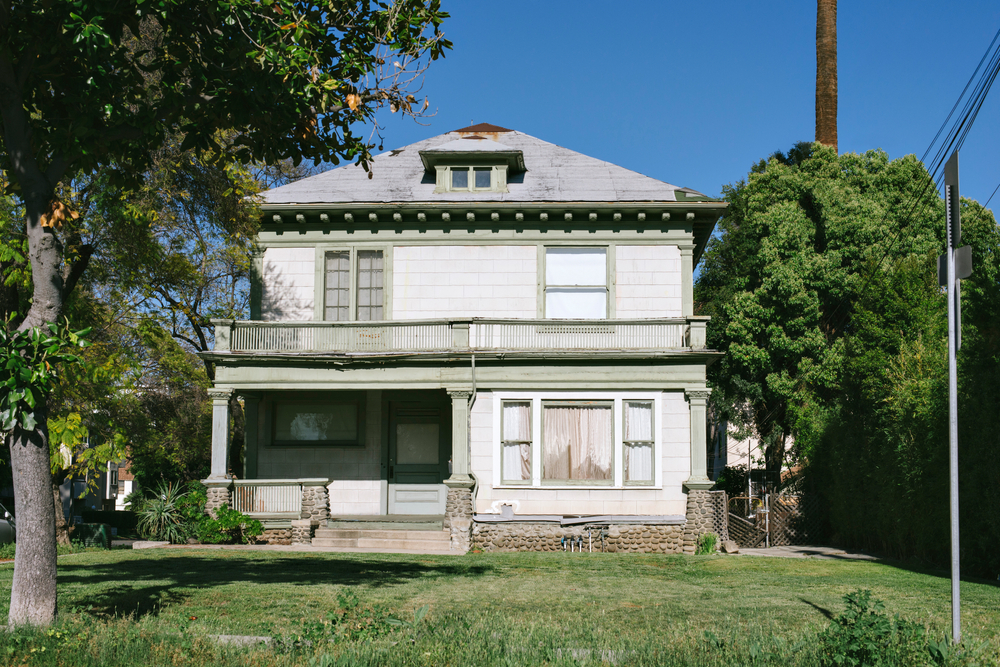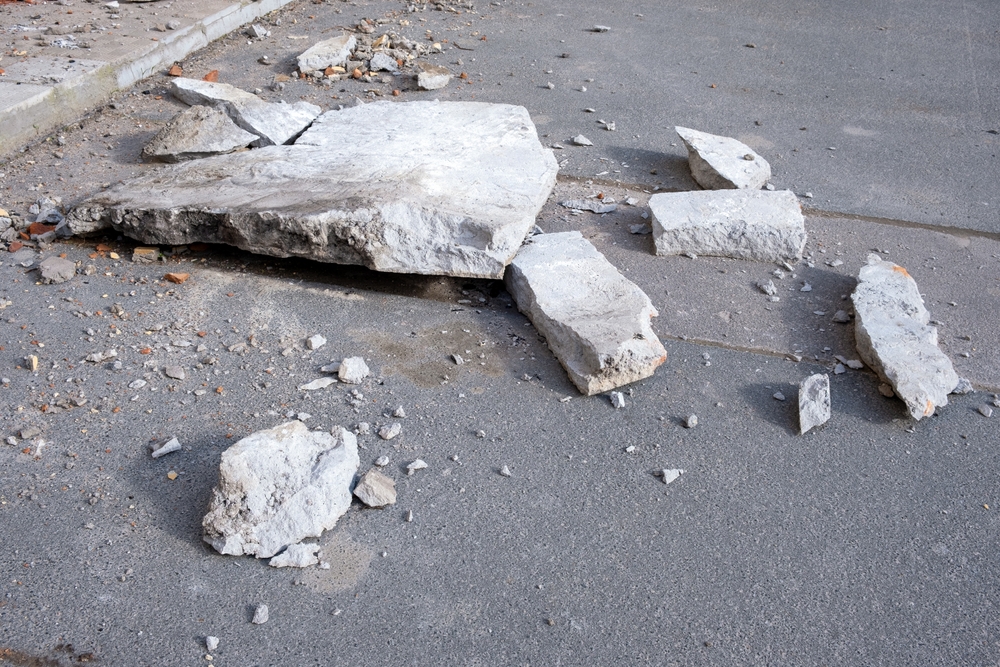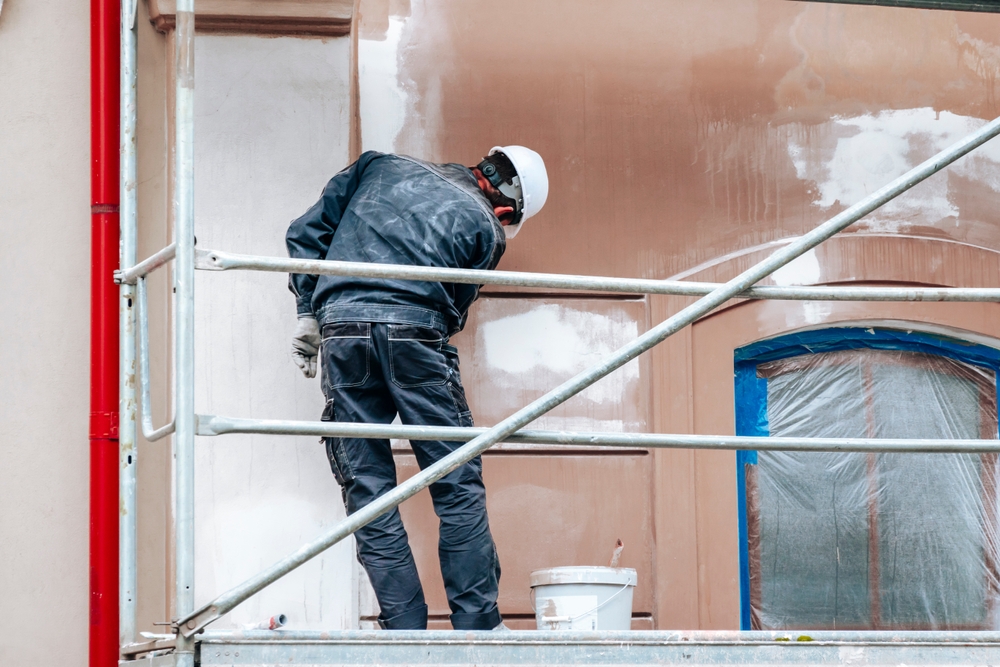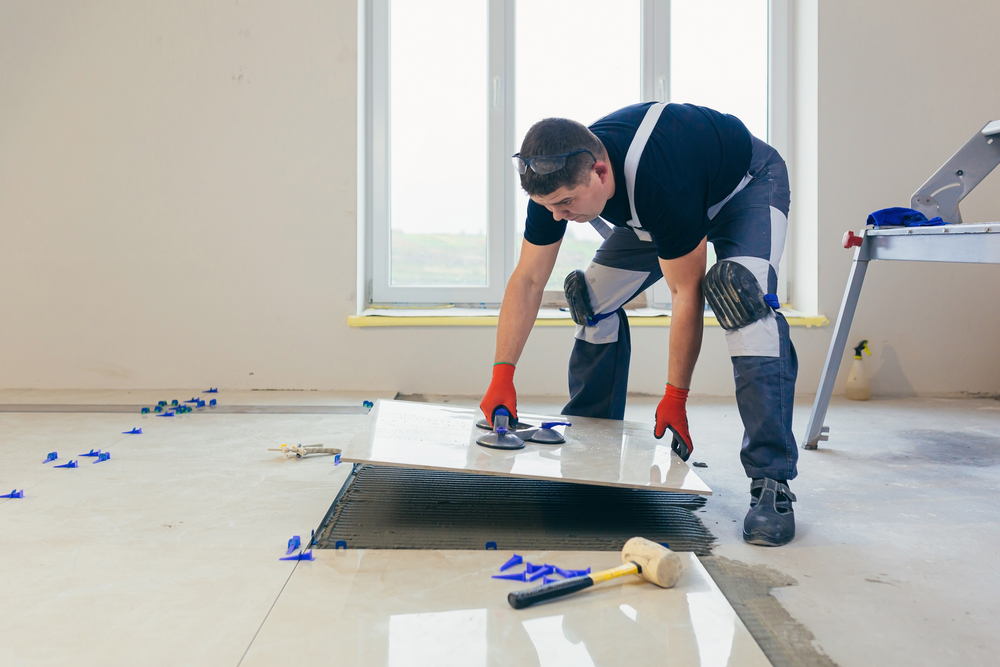April 3, 2024 - Benjamin Ehinger
Cost to Finish an Attic: Breaking Down the Investment
CALL NOW 844-762-8449
Transforming your attic into a finished space can offer valuable square footage for various uses, such as an additional bedroom, home office, or entertainment area. It’s an investment that not only expands your living area but can also increase the value of your home. When considering the cost to finish an attic, it’s important to account for a range of factors from design and planning to the actual renovation work.
It’s essential to assess the structural integrity of the existing space and determine the need for any upgrades that may be required for safety and building code compliance. In addition, you’ll need to consider the installation of systems such as electrical, plumbing, and HVAC to make the space fully functional. Remember to factor in the costs for final touches like drywall, flooring, and paint, which will give your new attic space the polished look you desire. Keep in mind that during the renovation process, you’ll generate a substantial amount of construction debris. Renting a local dumpster from Waste Removal USA can be a convenient and efficient way to handle the waste.
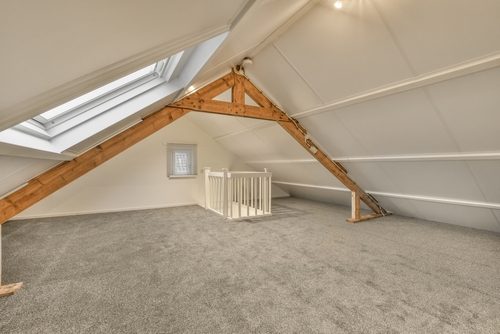 When considering the transformation of your attic, crucial aspects include the integration of electrical and lighting, heating, ventilation, and air conditioning (HVAC), and plumbing systems to ensure functionality and comfort.
When considering the transformation of your attic, crucial aspects include the integration of electrical and lighting, heating, ventilation, and air conditioning (HVAC), and plumbing systems to ensure functionality and comfort.
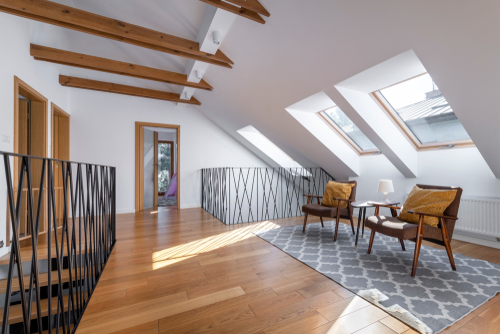 Before you admire your newly transformed attic space, there are crucial finishing components that bring comfort, style, and longevity to your investment. High-quality insulation and drywall, durable and attractive flooring, and personalized painting and decoration significantly impact the efficiency and ambiance of your finished attic.
Before you admire your newly transformed attic space, there are crucial finishing components that bring comfort, style, and longevity to your investment. High-quality insulation and drywall, durable and attractive flooring, and personalized painting and decoration significantly impact the efficiency and ambiance of your finished attic.
Key Takeaways
- Attic renovations can significantly enhance living space and property value.
- Structural and system upgrades are crucial for a safe and usable attic space.
- Efficient debris management is important, such as utilizing services like Waste Removal USA.
Planning and Design
Before transforming your attic into a functional space, it’s crucial to evaluate the existing structure and understand the design implications, while also ensuring compliance with legal standards.Assessing Attic Layout and Potential
To determine if your attic can support a finished space, you need to consult a structural engineer. Their expertise is vital, especially for older homes that often require reinforcement of walls, floors, and the foundation. They usually charge between $100 to $220 per hour. An assessment will reveal the attic’s potential and any limitations it may have. A clear understanding of the attic’s structure, dimensions, and current access point is necessary to proceed with planning.Design Considerations for Attic Conversion
An architect can be instrumental in the design process, helping you make the most of your attic space. Their fees may range from $100 to $250 per hour or 5% to 20% of the construction costs. Essential design considerations include the intended use – be it a bedroom, office, or other function – which will inform the layout, the need for natural light, and the integration of heating and cooling systems. A thoughtfully designed attic conversion not only maximizes use but also complements the overall aesthetic of your home.Securing Permits and Legal Requirements
Navigating the permit process is a critical step in attic conversion. Your local building department will require you to obtain the necessary permits to ensure that your design adheres to building codes. This process can involve presenting detailed plans and undergoing inspections. It’s important to account for permit fees and potential adjustments to plans based on legal feedback. Don’t overlook this stage, as completing it accurately ensures your attic conversion is both legal and safe.Structural and Safety Upgrades
When finishing your attic, addressing structural integrity and adhering to safety regulations are non-negotiable requirements. Ensuring that your attic can safely support the new intended use and is accessible in compliance with building codes will be foundational to your renovation project.Reinforcing Floor Joists and Roof Structure
Your attic’s existing floor joists might need reinforcement to handle the additional load of a finished space. Confirm that the joists are up to the task and reinforce them if necessary. For the roof structure, examine rafters and trusses for integrity. Often, trusses are not designed for the load of a finished attic, and modifying them without professional guidance can compromise your roof’s stabilization.- Floor Joists: Typically need to support at least 30 pounds per square foot.
- Roof Structure: Inspection of rafters and trusses to ensure they can handle additional weight without compromising the roof.
Window and Egress Requirements
Safety codes frequently mandate that finished attics have an egress window large enough for a person to exit in case of emergency. This ensures not just a means of escape but also allows for entry by emergency personnel if necessary.- Egress Window Specifications:
- Minimum width of opening: 20 inches
- Minimum height of opening: 24 inches
- Minimum net clear opening: 5.7 square feet
Improving Attic Access
To meet safety standards, you’ll likely need to upgrade attic access. If your attic’s entry is a simple pull-down staircase or hatch, you will probably need to install a permanent staircase. This upgrade should be built to code, providing safe and easy access at all times.- Staircase Specifications: Width should be at least 36 inches with a maximum riser height of 7.75 inches.
- Doors: If your attic remodel includes a door, ensure that it opens properly and does not block egress in case of an emergency.
Systems Installation
 When considering the transformation of your attic, crucial aspects include the integration of electrical and lighting, heating, ventilation, and air conditioning (HVAC), and plumbing systems to ensure functionality and comfort.
When considering the transformation of your attic, crucial aspects include the integration of electrical and lighting, heating, ventilation, and air conditioning (HVAC), and plumbing systems to ensure functionality and comfort.
Electrical and Lighting Solutions
Your attic’s electrical system needs to be up to code, which may involve installing new electrical wiring to support additional outlets and fixtures. Proper lighting is essential, not only for aesthetics but also for safety and functionality. You’ll typically require a mix of ambient, task, and accent lighting, with lighting fixtures such as recessed lighting, wall sconces, or track lighting.Heating, Ventilation, and Air Conditioning
The comfort of your finished attic largely hinges on the performance of your HVAC system. Extending your home’s existing system into the attic might be necessary, which could include adding duct work. For a separate solution, a ductless mini-split system provides both heating and cooling options and is generally more cost-effective in the long run. The aim is to maintain consistent ventilation and temperature, regardless of the season.Plumbing Considerations for Bathrooms
If your attic design includes a bathroom, plumbing becomes a key feature to address. This typically involves extending your home’s existing plumbing to accommodate a new bathroom. Ensure your plans comply with plumbing codes and consider the implications of adding a full bathroom, which includes a sink, toilet, and bath or shower, as it may significantly impact the overall cost and complexity of the project.Finishing Touches
 Before you admire your newly transformed attic space, there are crucial finishing components that bring comfort, style, and longevity to your investment. High-quality insulation and drywall, durable and attractive flooring, and personalized painting and decoration significantly impact the efficiency and ambiance of your finished attic.
Before you admire your newly transformed attic space, there are crucial finishing components that bring comfort, style, and longevity to your investment. High-quality insulation and drywall, durable and attractive flooring, and personalized painting and decoration significantly impact the efficiency and ambiance of your finished attic.
Insulation and Drywall Installation
Your attic’s comfort heavily depends on effective attic insulation. Proper insulation ensures a stable temperature, cutting down energy costs and protecting from moisture. Following insulation, drywall is installed to create smooth walls, which are both a visual and structural element of your attic’s finishing. The cost of drywall installation generally correlates with the size of the attic and the quality of the materials chosen.Flooring Options and Installation
Next, choose flooring that meets your needs for durability, maintenance, and aesthetics. Potential options include plush carpeting, versatile laminate, classic hardwood, or stylish tiling. Each material comes with different price points and installation complexities. For example:- Carpeting: Comfortable underfoot and excellent for insulation; price varies significantly based on quality and texture.
- Laminate: Affordable and mimics the look of natural materials; relatively easy to install.
- Hardwood: Timeless and long-lasting; requires a larger upfront investment and professional installation.
- Tiling: Offers unique designs and is moisture-resistant; usually demands a skilled installer.
Painting and Decoration
Finally, quality painting and thoughtful decoration will personalize your attic space. Select paint colors that brighten the space and complement your home’s overall palette. Additionally, consider the type of finish as they range from matte to high-gloss, each with its practical and aesthetic implications. Decorations and fixtures should reflect your individual style while maximizing the functionality of the space. Keep in mind that decoration isn’t just aesthetics; it’s also about making the space feel integrated with the rest of your home.Frequently Asked Questions
When planning an attic renovation, you’ll likely have several questions regarding costs and considerations. This section aims to answer common inquiries backed by data and expert advice.What is the average cost per square foot to finish an attic?
Finishing an attic typically costs between $50 to $150 per square foot, depending on factors such as materials and labor.How much can I expect to spend on converting my attic into a bedroom and bathroom?
For converting an attic into a bedroom and bathroom, your expenses can range from $8,000 to $30,000 for a bedroom, and between $9,600 to $52,000 for a bathroom, depending on design and finishes.What factors should be taken into account when budgeting for an attic renovation?
Consider the attic’s structure, the desired use of the finished space, materials, labor, and whether you’ll need architectural consultation or additional structural support.Is it less expensive to finish an attic if I do the work myself?
Doing the work yourself can reduce overall costs, but it’s critical to be aware of your skill level and the complexity of the project to ensure safety and compliance with building codes.Can finishing my attic add value to my home, and how is that value determined?
Finishing your attic can increase your home’s value. The added value is determined by the quality of the renovation, the increase in usable living space, and the demand for homes with such upgrades in your area.Are there any attics that aren’t suitable for finishing, and what makes them unfit?
Attics with insufficient ceiling height, lack of structural support, or issues with ventilation, insulation, or access may be unsuitable for finishing. Each aspect needs to meet local building codes to be fit for conversion.RECENT BLOGS
Our Reviews
Glenda Lanier Prowell
1721758635
I have ordered an 11 yard dumpster to be delivered to my house.Lonier was extremely helpful and answered all my questions. The rate was very reasonable.
Cedric Smikle
1721660395
Amber was extremely professional and courteous. She answered all of my questions and even some that I didn’t know I needed to ask.
Cait Kaider
1721243051
I highly recommend Waste Removal USA for their responsiveness and how the staff work hard to provide exceptional customer service. They have done well by us and our clients. Thank you!
Easom Family
1721223306
Louiner Pierre-Louis Is awesome! Did a great job. Will definitely be using this same company for all my dumpster needs because of his awesome customer service! Thank you!!!
tabitha Vazquez
1720539988
Wonderful and fast customer service!
LATEST BLOGS
