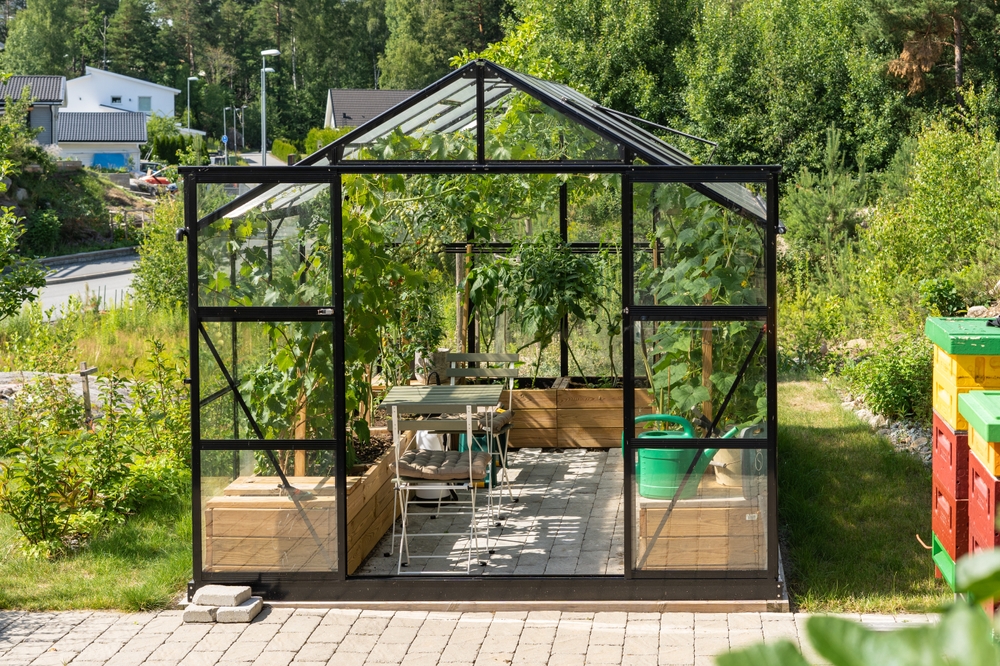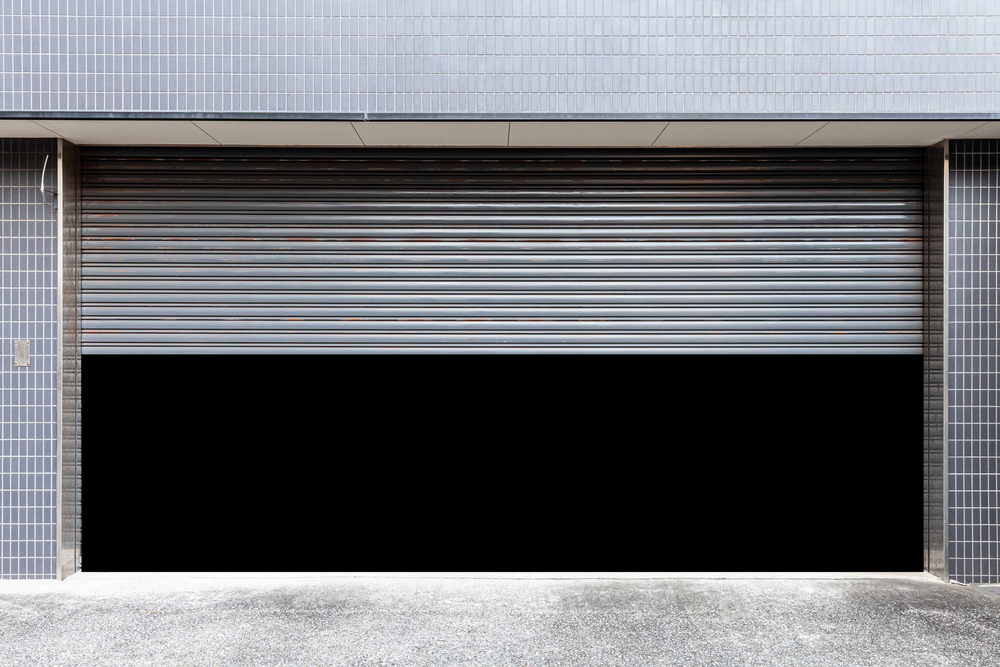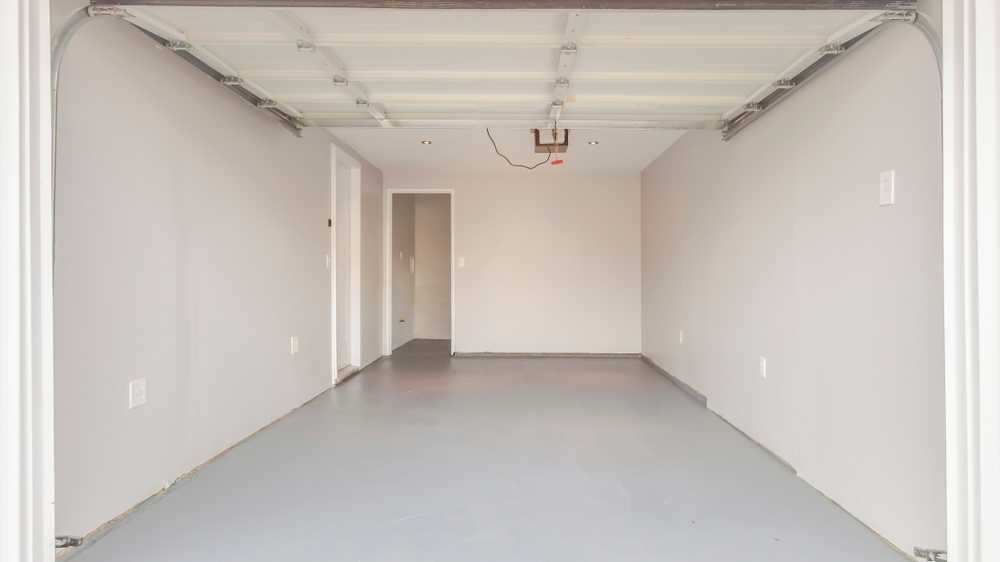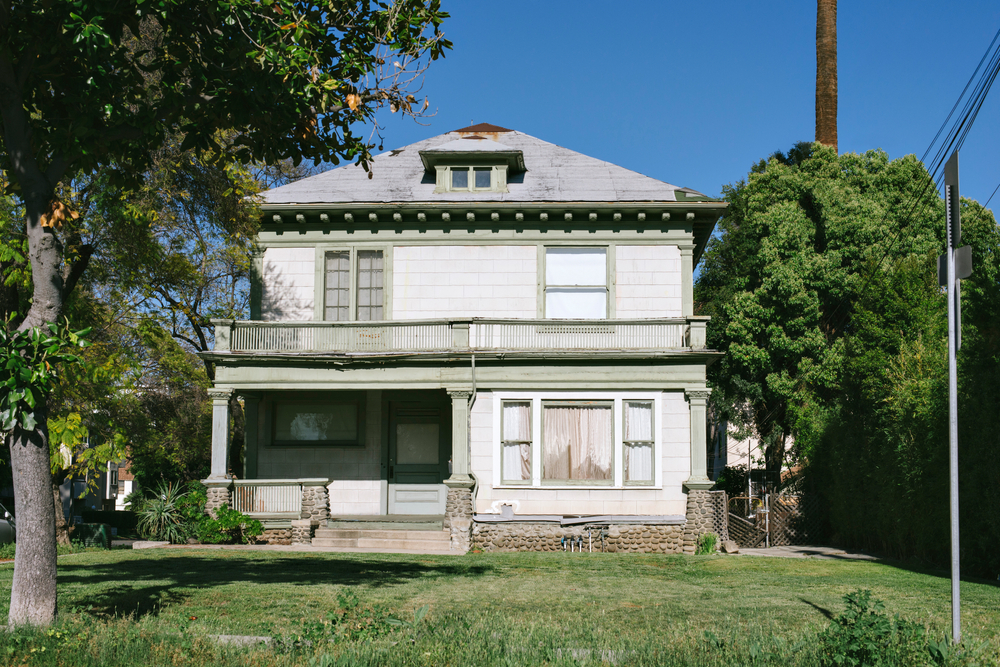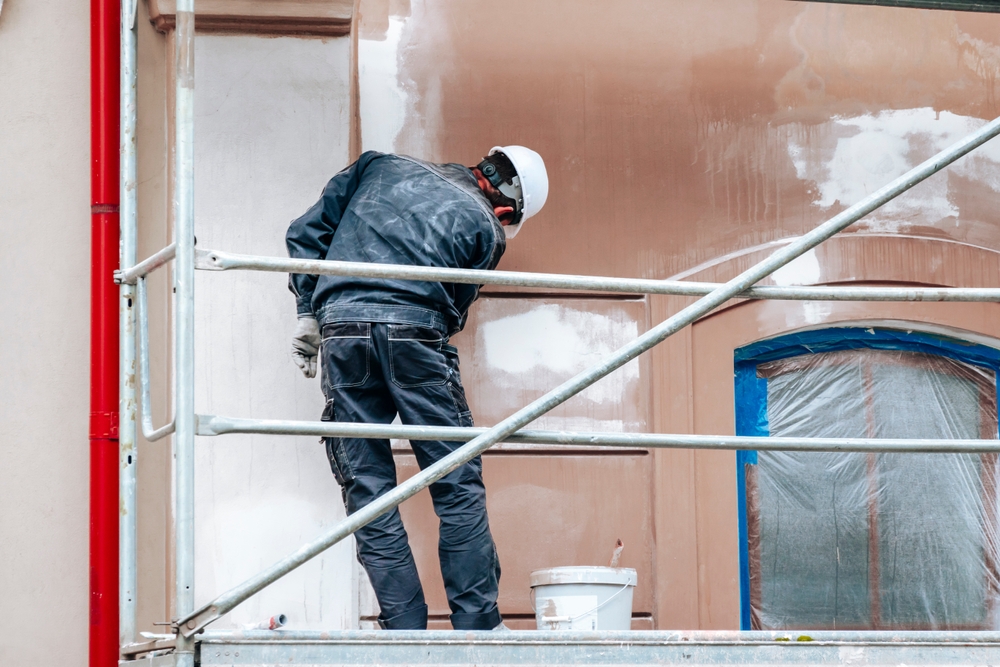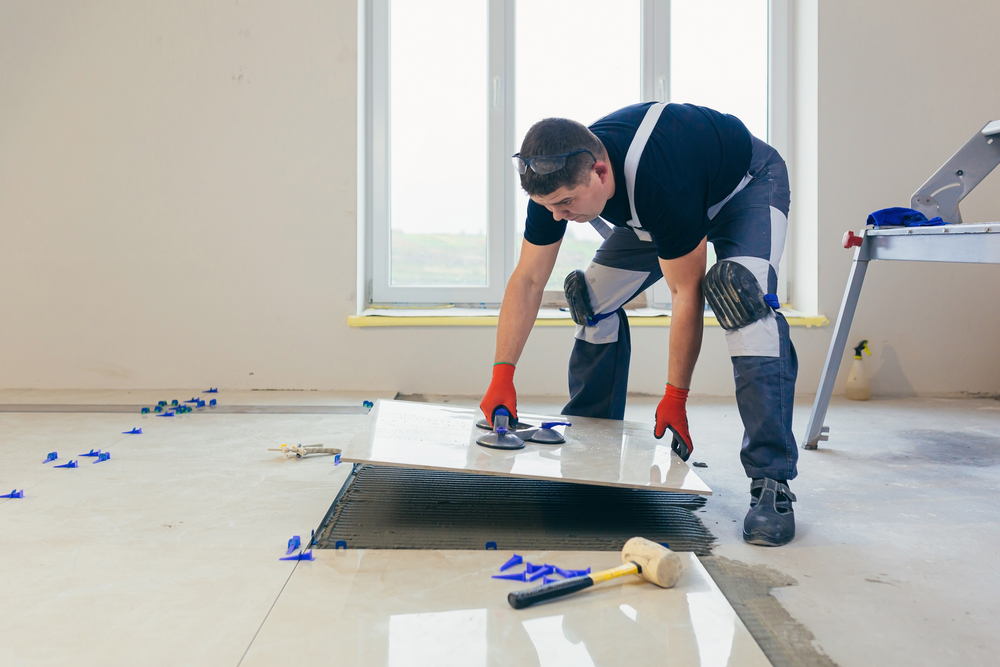February 2, 2024 - Benjamin Ehinger
Convert Garage to Living Space: Maximizing Your Home’s Potential
CALL NOW 844-762-8449
Transforming your garage into a living space is a savvy way to maximize your home’s potential. Whether you’re looking to create a cozy den, an extra bedroom, or a dedicated workspace, converting your garage can add significant value and functionality to your property. You’ll need to consider insulation, heating, and cooling to ensure the space is comfortable year-round. Additionally, raising the floor height or installing new floor coverings can be crucial for creating a seamless transition from a garage to a cohesive part of your home.
During this transformation, remember that the process can generate a considerable amount of waste, from old storage units to construction debris. Organizing a residential dumpster rental can be an efficient solution for handling this waste, keeping your work area clean and complying with local disposal regulations. It’s also important to check if a permit is required for your garage conversion project, which can vary depending on your location. Meeting building codes and obtaining the necessary permits will ensure that your new living space is both legal and safe.
Transforming your garage into a living space allows for creative interior design choices that can enhance both the functionality and aesthetics of the new area.
Key Takeaways
- Converting a garage adds versatility and value to your home.
- Preparation and proper waste management are essential for a smooth transition.
- Compliance with local regulations and building codes is crucial.
Assessment and Planning to Convert a Garage to Living Space
Before diving into a garage conversion, it’s crucial to thoroughly assess the space and understand the complexities of the project. Your initial planning will pave the way for a successful transformation.Evaluate Space and Potential
Firstly, inspect the current condition of your garage to determine if it suits conversion into habitable space. Examine aspects such as existing infrastructure, wiring, plumbing, and the overall structural integrity. A proper evaluation ensures that your space has the potential for converting the garage into living space.Budget Considerations
Next, establish a realistic budget that encompasses all necessary modifications, materials, labor, and unexpected costs. Be mindful of the financial scope of your project, including long-term maintenance expenses.- Initial Costs: construction and materials.
- Ongoing Costs: utility, maintenance.
Legal Requirements and Permits
In this phase, you need to understand the local zoning laws and building codes. Secure all required legal requirements and permits for converting a garage into a dwelling to avoid costly penalties or project delays.- Zoning restrictions
- Building codes compliance
- Permit acquisition
Design Plan and Layout
Finally, create a detailed design plan that maximizes the functionality and aesthetic appeal of your new living space. Consider working with a professional to produce a layout that addresses your needs and makes efficient use of available space.Structural Conversion
In converting your garage to a living space, addressing the structure is crucial for safety, comfort, and legality. This entails proper insulation, updated electrical and plumbing systems, and the installation of efficient windows and doors.Insulation and Weatherproofing
Insulation is vital to maintain energy efficiency and comfort. You’ll need to insulate the walls and ceiling to prevent heat loss in winter and keep your space cool in summer. Weatherproofing involves sealing gaps around doors and windows to prevent drafts.- Steps for Insulation:
- Insulate walls using fiberglass or foam insulation.
- Ensure the ceiling has adequate insulation, especially if there’s living space above.
- Weatherproofing Measures:
- Apply caulking around window and door frames.
- Install weather stripping to seal movable components like doors and operational windows.
Electrical and Plumbing Systems
Upgrading the electrical system is often required to handle the increased demand of a living space. Consult with a licensed electrician to install sufficient outlets and ensure your wiring meets local code. Plumbing might be necessary, especially if you’re adding a bathroom or kitchen. A licensed plumber can help integrate new plumbing into existing home systems.- Electrical Checklist:
- Additional outlets
- Lighting fixtures
- Updated wiring
- Plumbing Essentials:
- Bathroom fixtures
- Kitchen plumbing
- Proper drainage and venting
Windows and Doors Installation
Windows enhance natural light and provide ventilation. When selecting windows, choose energy-efficient models to help regulate temperature. Doors separate your new living space from the outside and should offer both security and insulation. Consider the door’s R-value – the higher, the better insulated.- Window Facts:
- Double-pane windows offer better insulation.
- Skylights can provide additional light.
- Door Tips:
- Solid-core doors offer better insulation and noise reduction.
- Ensure new exterior doors come with proper seals for energy efficiency.
Interior Design for Your Garage Conversion
Flooring Choices
Selecting the right flooring is critical for your converted garage. Considering comfort and durability is important. Installing insulation beneath is essential for temperature control. Options like laminate, hardwood, or carpeting can add warmth and a homely feel. For an industrial look, consider polished concrete.Lighting and Electrical Outlets
Effective lighting brightens up your space and can be achieved with a combination of overhead lights, task lights, and accent lighting. Ensure you install enough electrical outlets for appliances and electronics, adhering to building codes. Consider where you’ll spend time and position outlets for convenience, like next to seating or work areas.Wall Finishes and Paint
Wall finishes should complement your overall design aesthetic. Drywall is a common choice for a clean and finished look. Select a paint color that reflects your style while making the space feel larger and more welcoming. Lighter colors can help reflect natural light, making the area feel more open and airy. Remember, your design choices should reflect the intended use of your new living space while ensuring a seamless transition from the rest of your home.Furniture and Amenities
Proper selection of furniture and amenities can turn your garage conversion into a comfortable and functional living area. Attention to both style and utility is key.Furnishing the Space
When you’re choosing furniture for your newly converted garage, opt for pieces that maximize space and enhance functionality. Multipurpose furnishings like sofa beds and extendable dining tables are excellent for making the most of limited square footage. For storage solutions, consider installing built-in cabinets or using ottomans with storage compartments. For inspiration on employing clever furniture to enhance your new space, visiting garage conversion ideas can spark creativity.Technology and Appliances
Your converted garage will likely require modern technology and appliances to fully support a contemporary lifestyle. Depending on its intended use, you might install a high-efficiency washer and dryer for a laundry room conversion or state-of-the-art kitchen appliances for an additional living space with a culinary focus. For entertainment spaces, consider wall-mounted smart TVs and integrated sound systems for a clean and uncluttered look. Select energy-efficient and space-saving appliances to ensure comfort without sacrificing performance. For guidance on planning out the necessities, Bob Vila’s garage conversion guide is an excellent resource.Final Touches
Upon completing the structural and functional aspects of your garage conversion, the final touches are all about personalization and efficiency.Decoration and Styling
Choose a color scheme that reflects your desired ambiance and use it consistently for wall paint, furniture, and decorative accents. Consider adding a rug for warmth and texture, and select window treatments that complement the design while providing privacy and light control.- Color Palette: Pick a maximum of three primary colors for a cohesive look.
- Furnishing: Select pieces that balance comfort with visual appeal.
- Lighting: Layer different light sources like overhead, task, and accent lighting.
Storage Solutions
Maximize your space with built-in storage, which can conceal clutter and maintain a clean aesthetic. Use vertical space for shelving and consider multipurpose furniture like ottomans and couches with storage compartments.- Built-ins: Utilize wall space for cabinets or shelving units.
- Multipurpose Furniture: Choose pieces that offer additional storage.
- Organizers: Use baskets, bins, and drawer dividers for smaller items.
Convert Garage to Living Space Frequently Asked Questions
In this section, you’ll find concise answers to common queries about turning your garage into extra living space. We’ll cover costs, legalities, permits, design examples, creative ideas, and budget-friendly approaches.What is the average cost associated with converting a garage into a living space?
The cost to convert a garage can vary widely based on factors such as size, materials, and the extent of the renovation. On average, you could spend anywhere from $5,000 to $20,000, with more extensive transformations potentially exceeding this range.What legal considerations must be addressed to convert a garage into a habitable room?
Prior to starting your project, it’s essential to comply with local zoning laws, building codes, and HOA restrictions. These regulations often touch on safety standards, design requirements, and the functional use of the space.Is obtaining a permit necessary for garage conversion projects?
Yes, you’ll most likely need to obtain a permit for your garage conversion. The process ensures that your new living space is up to code and officially recognized as part of your home’s livable square footage.What are some before and after examples of garage conversions?
Examples of garage conversions show transformed spaces from simple, utilitarian garages to fully functional rooms like additional bedrooms, home offices, or second living rooms, highlighting the versatility and value-added by these transformations.What creative ideas can be implemented when converting a garage into a living area?
Creative ideas range from installing a home theater system to setting up a home gym, crafting area, or a personal studio space. Key is to customize the area to suit your lifestyle and interests while optimizing the use of space.How can a garage conversion be achieved on a budget?
To keep costs down, consider options like repurposing existing materials, performing some of the labor yourself, and phasing the project. You can also save money by looking for cost-effective finishing materials and shopping sales or second-hand for furnishings and décor.RECENT BLOGS
Our Reviews
Glenda Lanier Prowell
1721758635
I have ordered an 11 yard dumpster to be delivered to my house.Lonier was extremely helpful and answered all my questions. The rate was very reasonable.
Cedric Smikle
1721660395
Amber was extremely professional and courteous. She answered all of my questions and even some that I didn’t know I needed to ask.
Cait Kaider
1721243051
I highly recommend Waste Removal USA for their responsiveness and how the staff work hard to provide exceptional customer service. They have done well by us and our clients. Thank you!
Easom Family
1721223306
Louiner Pierre-Louis Is awesome! Did a great job. Will definitely be using this same company for all my dumpster needs because of his awesome customer service! Thank you!!!
tabitha Vazquez
1720539988
Wonderful and fast customer service!
LATEST BLOGS
