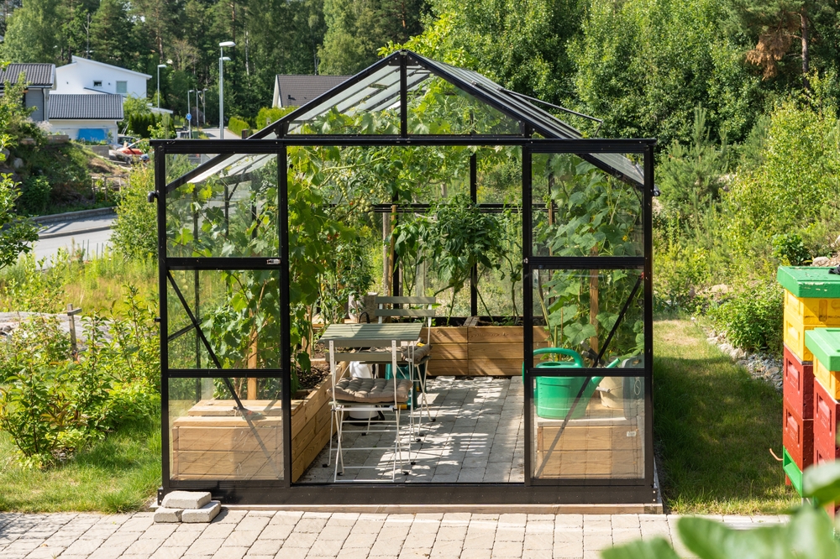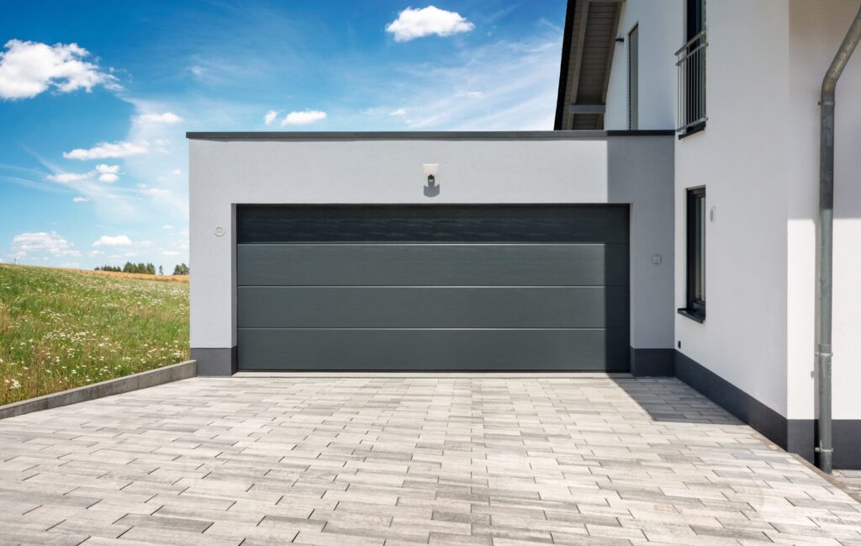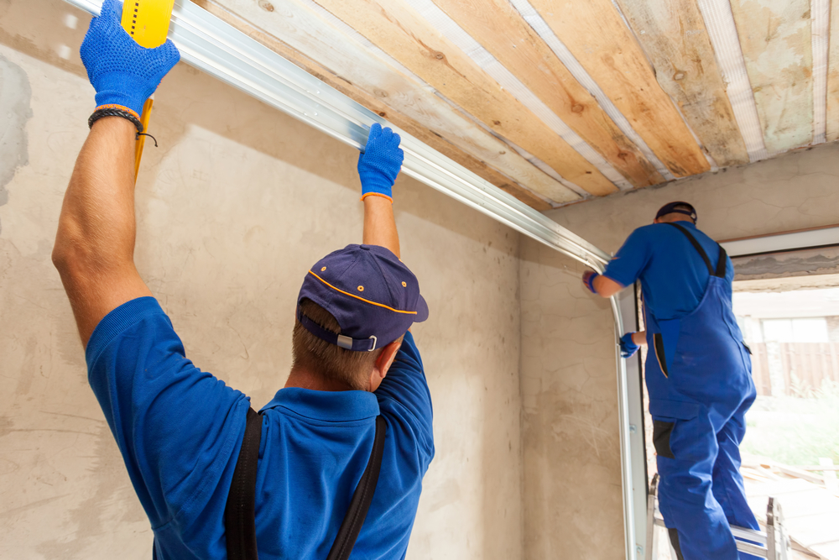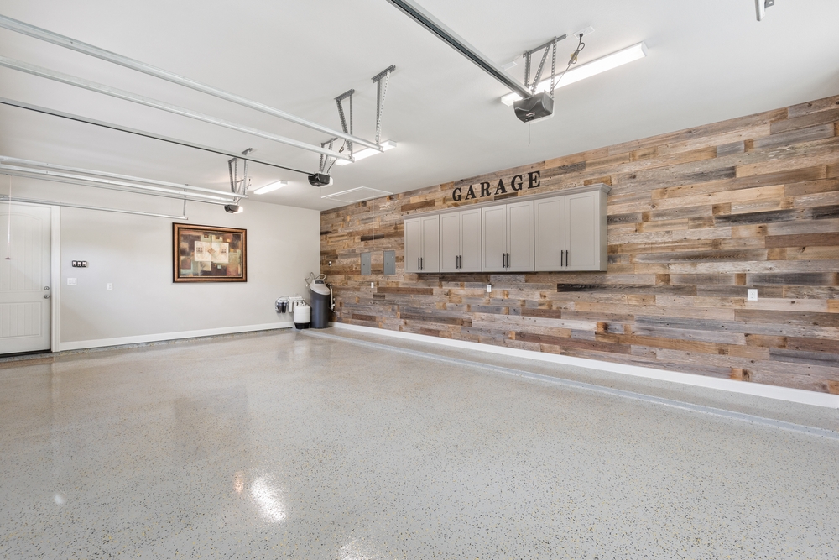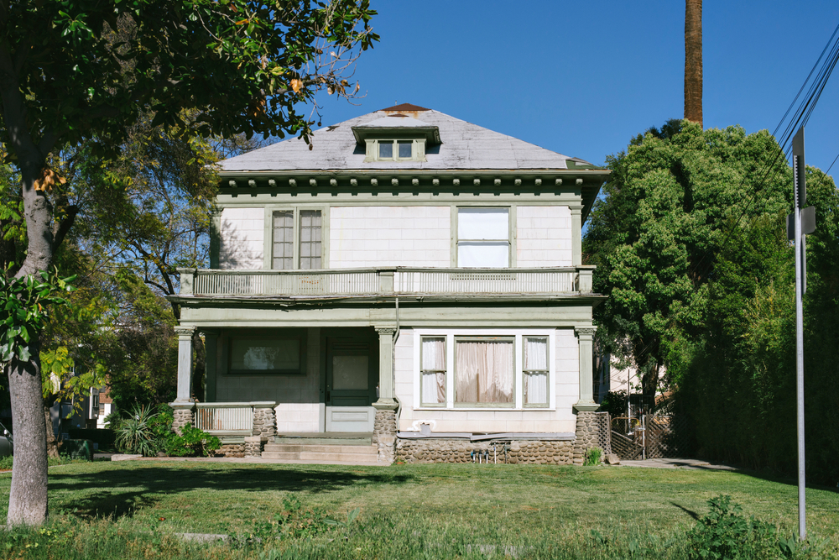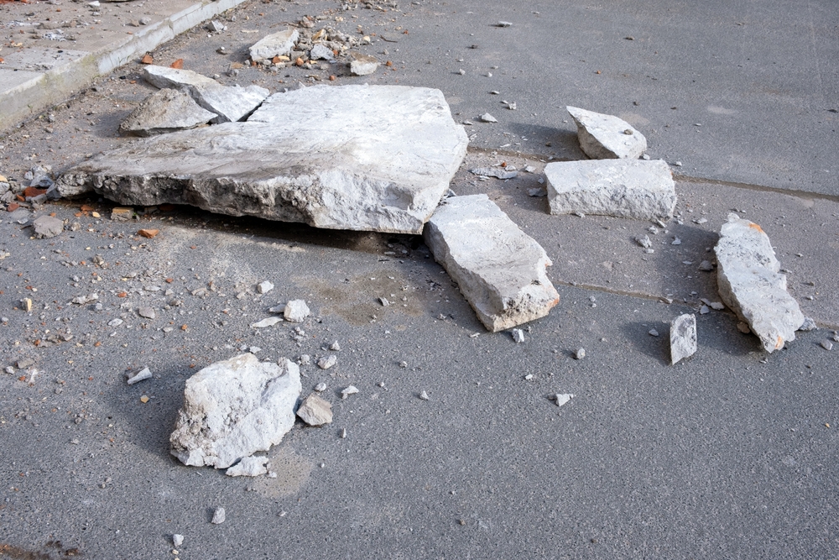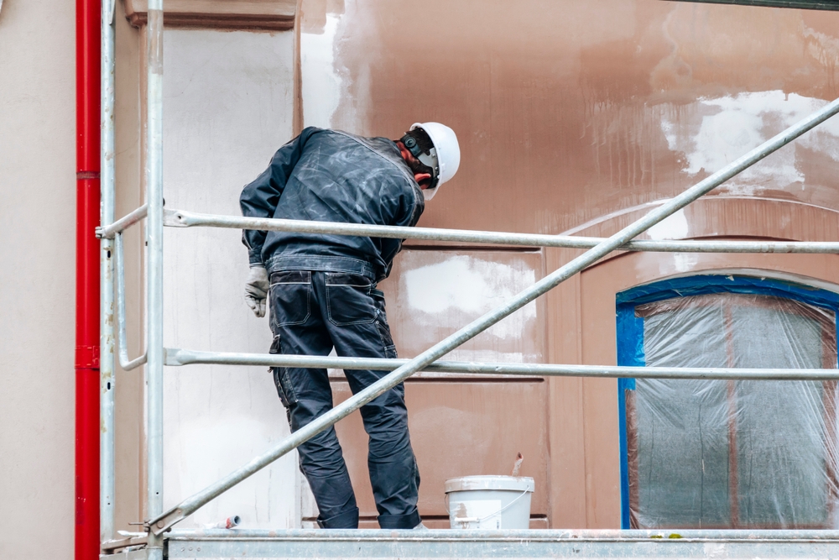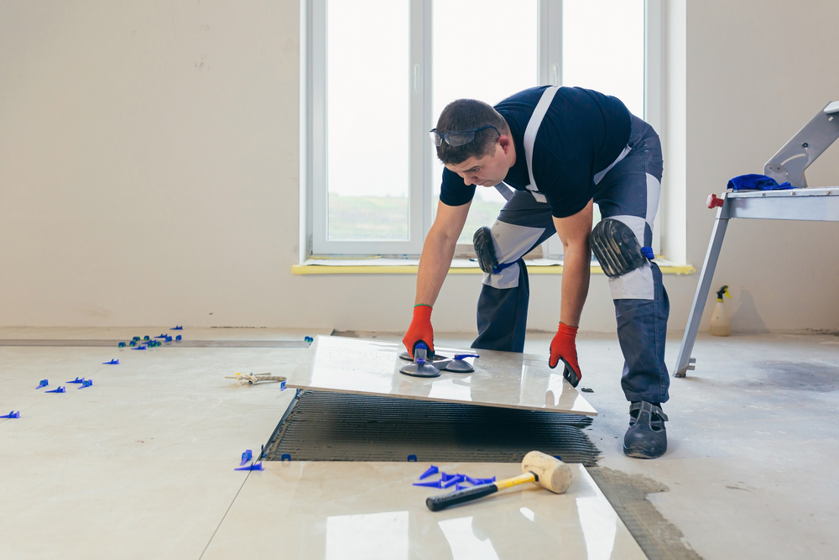February 1, 2024 - Benjamin Ehinger
Garage Conversion Essentials: Maximizing Your Space Efficiently
CALL NOW 844-762-8449
Transforming your garage into a living space is an innovative way to expand your home’s functional area without the need to construct an entirely new addition. A garage conversion allows you to creatively repurpose an often underutilized space, adapting it into a new room that could serve as a home office, gym, playroom, or even an extra bedroom. With thoughtful planning and design, the possibilities are vast, providing you with a tailor-made solution to meet your household’s evolving needs.
Successfully converting your garage involves several stages, from initial design considerations to the final touches that make the space comfortable and inviting. You’ll need to evaluate your existing garage structure, consider the necessary building permits, and make decisions about heating, electrical, and plumbing needs. Budgeting for your project is also crucial, as costs can vary widely depending on your goals and the condition of your existing garage. By staying informed and making careful choices, you can ensure that your garage conversion adds value to your home and your lifestyle.
The construction process for converting a garage involves meticulous planning and execution. You’ll need skilled contractors, select the appropriate materials and tools, and ensure proper insulation and ventilation for comfortable living space.
When you undertake a garage conversion, maximizing the functionality of your new space is crucial. Aspects like plumbing and storage are foundational to ensuring the space serves your needs effectively.
Key Takeaways
- Converting a garage offers a custom solution for additional living space.
- Detailed planning and budgeting are essential for a successful transformation.
- The project requires attention to permits, infrastructure, and design details.
Planning Your Garage Conversion
When embarking on a garage conversion, your planning should involve a thorough assessment of your available space, a clear understanding of local regulations, and a well-thought-out design that maximizes utility and aesthetics.Assessing Space and Potential
First, evaluate your garage’s existing dimensions and structural integrity. Measure the floor area and ceiling height to ascertain what can be feasibly done within the space. Consider the placement of windows and doors, as well as the potential for installing new ones to create a more habitable environment. Be realistic about the space’s potential for conversion. For instance, if planning for a home office, ensure sufficient room for all necessary furniture and equipment.Understanding Zoning Laws and Permits
Before making any changes, check with your local municipal planning department about zoning laws that apply to garage conversions in your area. Most localities will require you to obtain a building permit. Documentation often includes detailed drawings and plans of the proposed conversion, which must comply with building codes related to safety, egress, and insulation standards. Noncompliance could lead to legal issues or fines.- Zoning laws may include restrictions on:
- Building height and setbacks
- Usage type, such as residential or commercial
- Parking replacement when a garage is converted
- Permit application should detail:
- Project scope and design
- Electrical, plumbing, and HVAC plans if applicable
- Any structural changes
Designing Your Layout
Designing the layout of your new space is crucial and should align with the intended purpose of your conversion. Create a detailed floor plan, including the placement of walls, electrical outlets, and lighting fixtures. If you’re converting your garage into a living space or bedroom, consider privacy and how the space connects to the rest of the home. Use smart storage solutions to maximize space efficiently. For more insight and tips, you can find pointers on planning a garage conversion by visiting Real Homes or Bob Vila for advice on creating a functional layout.Garage Conversion Budgeting and Costs
When planning a garage conversion, understanding and managing costs is crucial to ensuring that your project stays within your financial means. With detailed cost estimations and a variety of financing options, you can turn your garage into a functional space without breaking the bank.Cost Estimation
To accurately budget for your garage conversion, start by determining the scope of your project. Costs can range from basic refurbishing to comprehensive remodels that include plumbing and electrical work. On average, you may encounter costs between $5,719 to $24,316, with the national average at approximately $15,017. Remember to factor in the price of a residential dumpster rental for construction debris, which is an often overlooked expense. This rental is essential for keeping your site clean and can vary in cost based on the size and rental duration. Breaking down the budget further, consider cost per square foot, which varies depending on the finishes and fixtures you choose. An itemized list of materials, labor, design, permits, and waste management will provide a clearer picture of the estimated total cost.- Materials and labor: Varies by project
- Permits: Depends on local regulations
- Design fees: Consult with professionals
- Waste management: Essential for site safety
Financing Options
After estimating costs, explore financing options that best suit your financial situation. These can range from home equity loans or lines of credit to personal loans or savings. Speak with financial advisors or lenders to understand the terms and choose a plan that offers manageable repayment options, competitive interest rates, and minimal impact on your overall financial health.- Home equity loans: Secure against your home’s value
- Personal loans: Unsecured with fixed rates
- Savings: Interest-free but depletes cash reserves
Construction Process
Choosing Contractors
Selecting the right contractors is crucial for a successful garage conversion. You need professionals experienced in garage conversions who can navigate local building codes and deliver quality workmanship. Obtain multiple quotes, check references, and review their previous projects before making a decision.Materials and Tools Required
To convert a garage effectively, a specific set of materials and tools are required. From the basics like hammers and screwdrivers to specialized equipment such as power drills and saws, every tool has its place. Materials range from framing lumber and drywall to paint and flooring options appropriate for your intended use of the space.Insulation and Ventilation
Proper insulation and ventilation are the linchpins of a comfortable and energy-efficient living area. Use high-quality insulation materials for walls and ceilings to maintain a consistent temperature. Additionally, plan for adequate ventilation systems to manage airflow and reduce moisture, which is crucial for a healthy living environment.Interior Design and Finishing Touches for Your Garage Conversion
In transforming your garage into a functional living space, attention to interior design and finishing touches are crucial to achieving comfort, coherence, and visual appeal.Flooring and Wall Finishes
Your choice of flooring should be durable yet comfortable. Consider epoxy for a sleek, low-maintenance surface that can withstand heavy usage. Wall finishes such as drywall painted in your preferred colors or wallpaper can create a welcoming environment. Incorporating soundproofing materials in walls can also ensure a quiet retreat.Lighting and Electrical Work
Adequate lighting is essential. Utilize a combination of ambient, task, and accent lighting to cater to different activities and moods. For instance, you can install ceiling recessed lights for a clean look and pendant lighting over specific areas for focused tasks. Ensure your electrical work is done by a professional to support new fixtures and appliances safely.Furniture and Decor
Select furniture that maximizes space utility while reflecting your personal style. Multipurpose furniture can be a great space-saving solution. For decor, consider incorporating elements that add warmth and character, such as rugs, artwork, and plants. Thoughtful touches like decorative bins for storage can help maintain organization while adding to the overall aesthetic.Enhancing Functionality
Plumbing Considerations
To integrate plumbing into your garage conversion, you need to consider the primary purpose of the space. If you’re aiming to create an additional bathroom or kitchen, plumbing becomes a critical feature. Ensure that your design accounts for the location of main water lines and drainage to simplify the installation process. For instance, a successful garage to kitchen conversion requires planning for sink and appliance hookups early in the design phase.Storage Solutions
Storage is a component that should not be overlooked. You can choose to preserve a part of your garage’s original purpose by incorporating clever storage solutions. Choose built-in cabinets or shelves to maintain floor space and organize essentials. Consider overhead racks for seldom-used items, or install a wall-mounted system to hang tools and equipment. Innovative storage options will help maintain a neat and orderly environment while retaining the versatility of your converted garage.Frequently Asked Questions About Garage Conversions
Will I need to rent a dumpster for the trash from a garage conversion project?
Depending on the size of your garage conversion project and the amount of debris generated, you may need to rent a dumpster. This ensures a safe and efficient way to dispose of construction waste. Often, a roll off dumpster rental is necessary when converting a garage, especially if you will be removing materials.What type of permits are required for a garage conversion?
Local building codes generally require you to obtain permits for structural, electrical, and plumbing changes. Always check with your local building department for specific requirements in your area.How can I estimate the expense of a garage conversion?
The cost of converting a garage into living space can vary widely based on factors like materials and labor. To get a rough estimate, calculate the cost per square foot, considering both construction and finishing expenses.What are efficient design strategies for converting a single car garage into a living space?
Maximizing the limited space in a single car garage conversion is crucial. Built-in storage, multipurpose furniture, and thoughtful layout can help create a functional, cohesive area.How can I effectively utilize design elements when converting a double garage?
For a double garage, distinct zones for various activities and adequate lighting can make the space more versatile. Using design elements to maintain a visual flow between areas will enhance usability.How can I enhance the exterior appearance of a converted garage?
The exterior of your converted garage should blend with your home’s overall aesthetic. Updating sidings, adding windows, and landscaping can significantly improve curb appeal.RECENT BLOGS
Our Reviews
Glenda Lanier Prowell
1721758635
I have ordered an 11 yard dumpster to be delivered to my house.Lonier was extremely helpful and answered all my questions. The rate was very reasonable.
Cedric Smikle
1721660395
Amber was extremely professional and courteous. She answered all of my questions and even some that I didn’t know I needed to ask.
Cait Kaider
1721243051
I highly recommend Waste Removal USA for their responsiveness and how the staff work hard to provide exceptional customer service. They have done well by us and our clients. Thank you!
Easom Family
1721223306
Louiner Pierre-Louis Is awesome! Did a great job. Will definitely be using this same company for all my dumpster needs because of his awesome customer service! Thank you!!!
tabitha Vazquez
1720539988
Wonderful and fast customer service!
LATEST BLOGS
