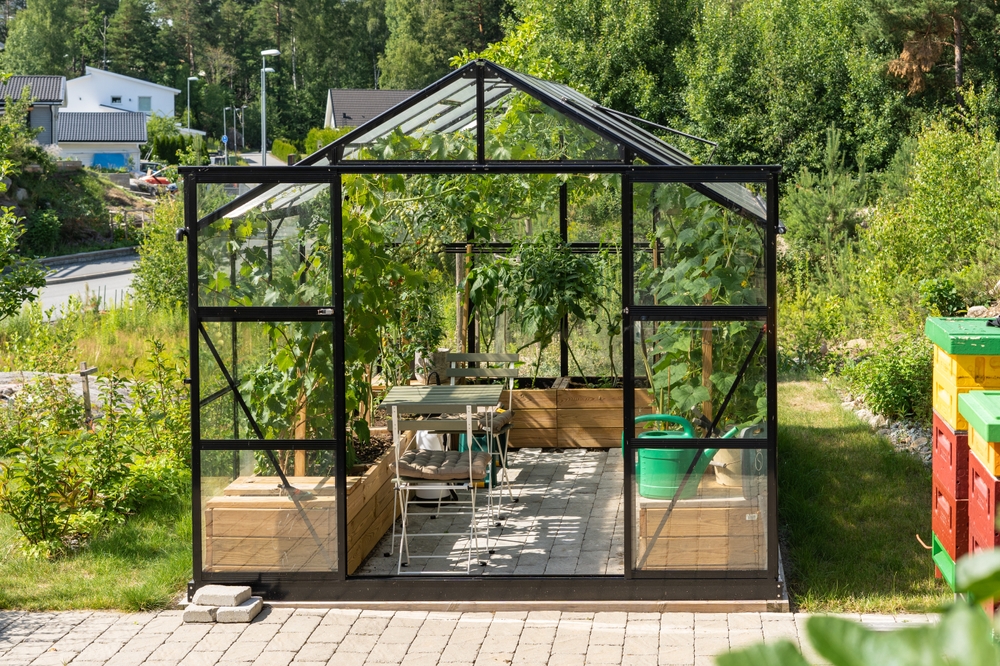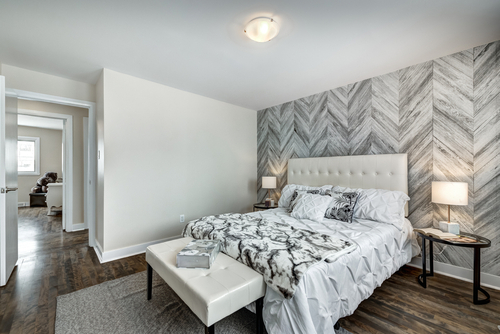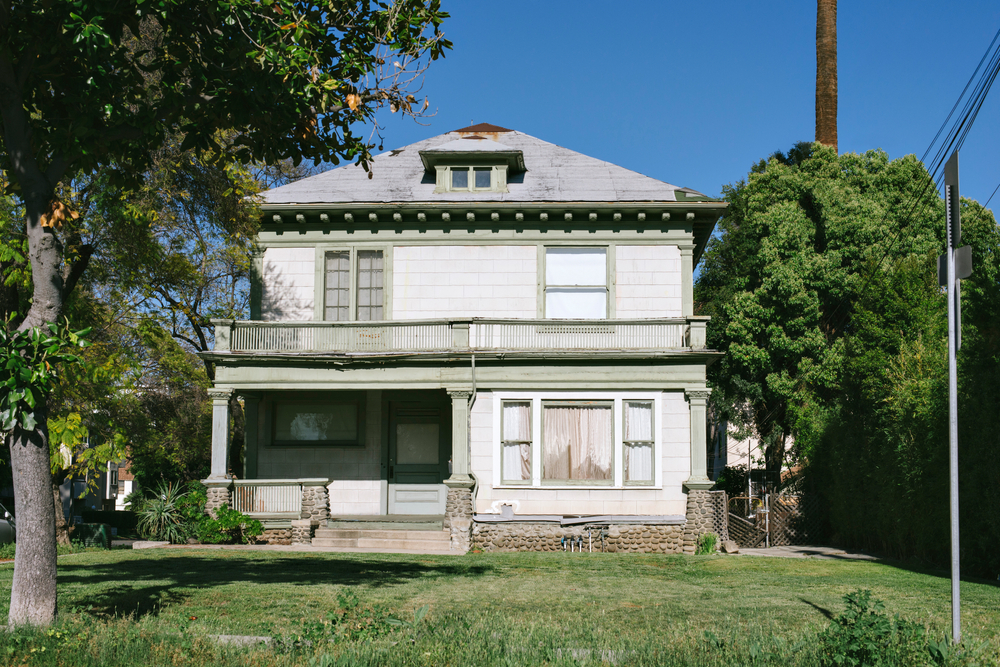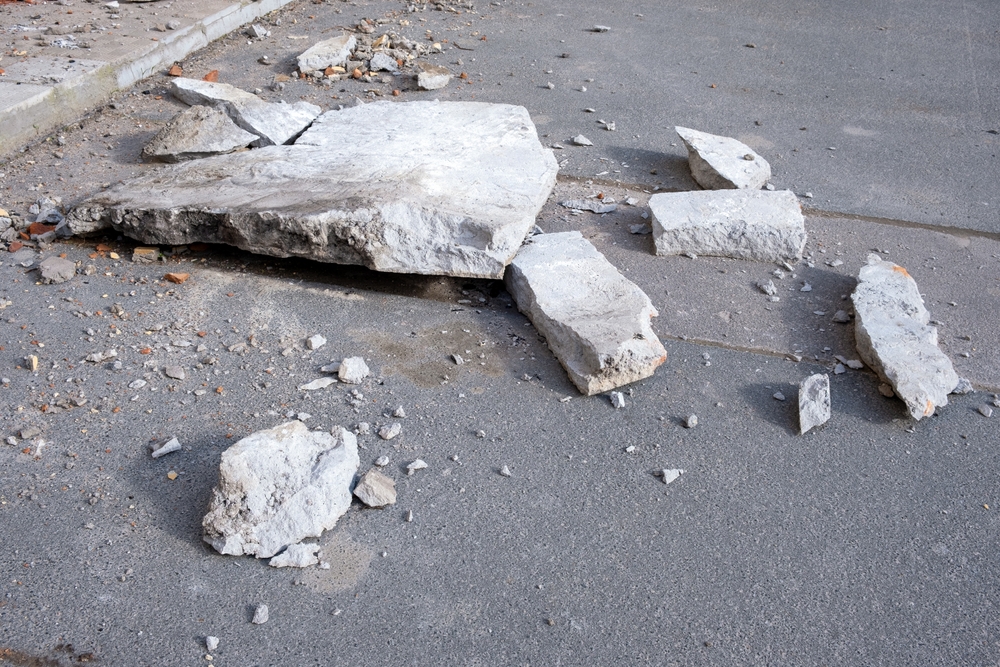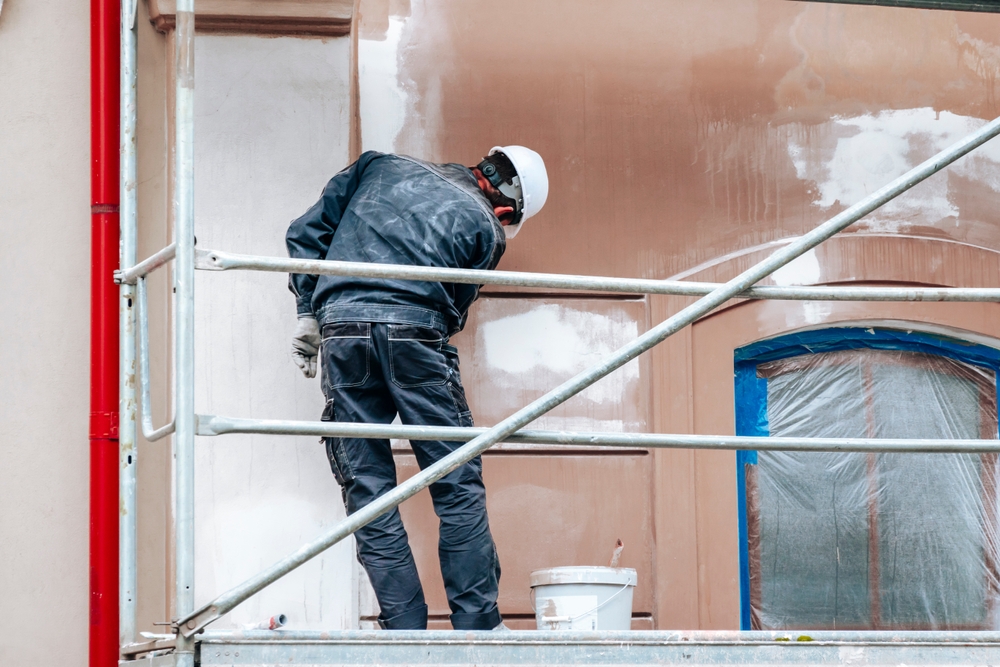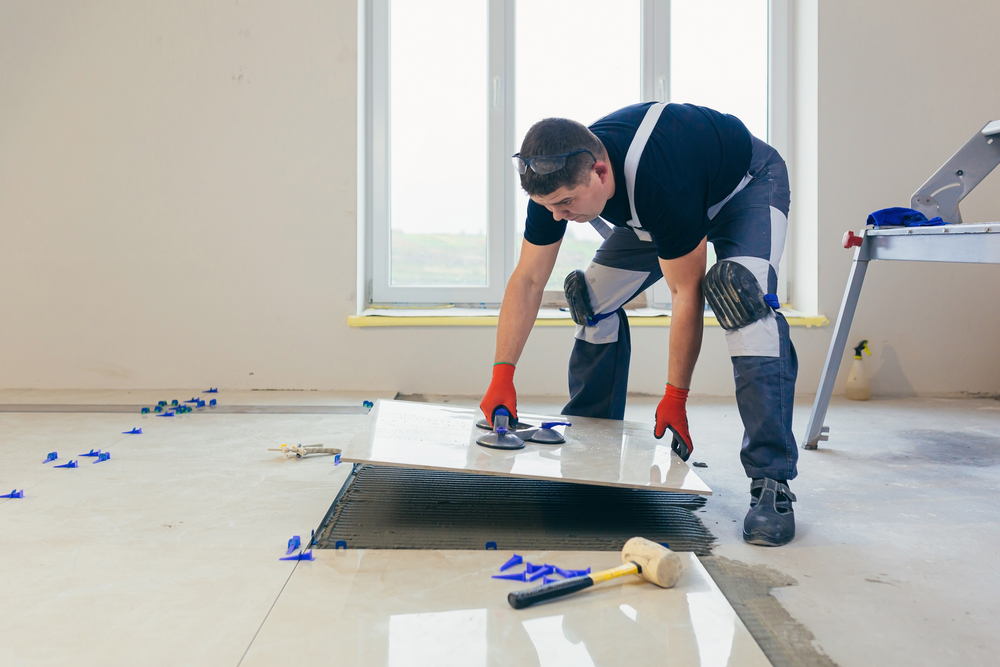April 4, 2024 - Benjamin Ehinger
Convert Garage to Bedroom: A Comprehensive Guide to Your Home Transformation
CALL NOW 844-762-8449
Converting a garage into a bedroom can be an effective way to add more living space to your home. This can be particularly useful if you need an extra bedroom but don’t have the option to extend. Before embarking on this project, it’s important that you understand the basic requirements, such as the need for proper insulation, windows, and perhaps more extensive electrical and plumbing work, depending on your design plans. Planning the design and layout for your new bedroom is critical to ensure that the space is both functional and comfortable.
A successful conversion involves several essential construction and remodeling steps. From the initial clean-out phase, which might require a local dumpster rental from Waste Removal USA, to laying down new flooring and adding the necessary amenities, each step must be carefully executed. Adding comfortable elements such as heating, cooling, and lighting will transform the previously utilitarian space into a cozy bedroom. Finishing touches will personalize the space, making it a seamless part of your home.
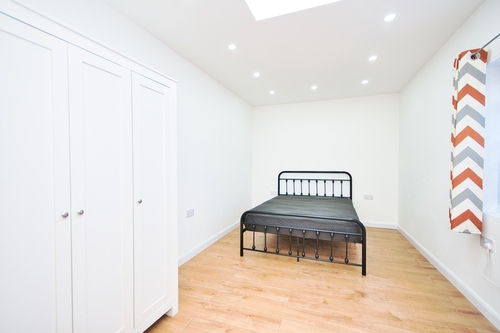 When you embark on converting your garage into a bedroom, focusing on the core components of construction is crucial. These include the installation and upgrading of plumbing and electrical systems, ensuring proper insulation and ventilation, and choosing the right materials for walls, flooring, and ceiling.
When you embark on converting your garage into a bedroom, focusing on the core components of construction is crucial. These include the installation and upgrading of plumbing and electrical systems, ensuring proper insulation and ventilation, and choosing the right materials for walls, flooring, and ceiling.
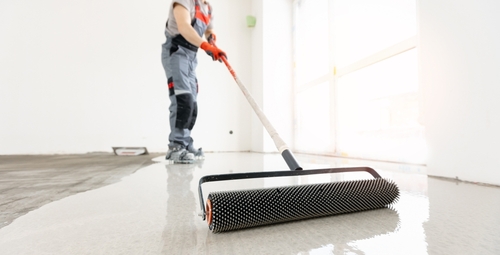 When turning your garage into a bedroom, the finishing touches not only reflect your personal style but also add functionality and value to your new living space. Careful consideration of decor, storage, and financial implications ensures that your project meets both your needs and complies with regulations.
When turning your garage into a bedroom, the finishing touches not only reflect your personal style but also add functionality and value to your new living space. Careful consideration of decor, storage, and financial implications ensures that your project meets both your needs and complies with regulations.
Key Takeaways
- Converting a garage into a bedroom adds useful space to your home.
- Careful planning and execution of construction steps are vital.
- Comfort is key, with attention to insulation and amenities.
Understanding Garage Conversion Basics
When considering a garage conversion, it’s essential to address two fundamental aspects: the evaluation of your space’s potential and the importance of adhering to relevant regulations.Evaluating Space and Potential
To begin, you need to assess the current condition and size of your garage. Consider the feasibility of converting it into a bedroom and what that space can realistically accommodate. Determine if there’s adequate ventilation, lighting, and insulation to make the space livable. For a standard one-car garage, the average dimensions you’re working with are about 12 by 20 feet, while a two-car garage typically provides you with a space of around 20 by 20 feet. This assessment is crucial for planning the layout of your new bedroom.Navigating Building Codes and Regulations
Before any renovation begins, you must understand and comply with local building codes and regulations. Apply for the necessary building permit as this document is indispensable for legal renovations. It ensures your conversion plans are up to par with safety standards. Remember, regulations may vary if you’re creating an Accessory Dwelling Unit (ADU) as it often involves additional requirements like separate utilities. The permit process might feel daunting, but it is there to guarantee that your converted space is safe to inhabit.Design and Layout Planning
When you embark on the journey to transform your garage into an additional bedroom, consider both functionality and aesthetics. Your decisions regarding design and layout are pivotal, not only for maximizing space but also in ensuring the finished room meets your needs, whether that’s a home office, spare bedroom, or a special retreat.Maximizing Space Efficiency
Efficient use of space is crucial in a garage conversion, considering the often-limited footprint. Start by evaluating the existing layout to envision how it can be best utilized. Think vertically: adding shelving or a loft space can expand your storage options without consuming the floor area. For multipurpose use, such as a playroom during the day and a living room at night, consider furniture that can serve dual purposes or is easily movable.Choosing the Right Layout
The optimal layout hinges on your intent for the room. If you’re aiming for a home office, ensure you position your desk near windows to take advantage of natural light. For a kitchen or wet bar, plumbing access dictates where sinks and appliances can go, so plan accordingly. When drywalling, include insulation to improve energy efficiency and soundproofing, especially if you’re creating a living space. Incorporate bathroom access into your plans if the room will be used as a spare bedroom to enhance privacy and convenience.Essential Construction and Remodeling Steps
 When you embark on converting your garage into a bedroom, focusing on the core components of construction is crucial. These include the installation and upgrading of plumbing and electrical systems, ensuring proper insulation and ventilation, and choosing the right materials for walls, flooring, and ceiling.
When you embark on converting your garage into a bedroom, focusing on the core components of construction is crucial. These include the installation and upgrading of plumbing and electrical systems, ensuring proper insulation and ventilation, and choosing the right materials for walls, flooring, and ceiling.
Handling Plumbing and Electrical
Before the aesthetics come the essentials. Plumbing and electrical wiring need your first attention. If you’re adding a bathroom, you’ll need to extend the existing plumbing. Consult with a licensed plumber to assess and install any new pipes. For electricity, evaluate the need for additional outlets and lighting fixtures. Hiring a certified electrician to install new electrical circuits and ensure they comply with local building codes is essential.Insulation and Ventilation
Proper insulation is vital for energy efficiency and comfort. Insulate walls, ceiling, and even the garage door to prevent heat loss. For ventilation, installing windows or an HVAC system is necessary to regulate indoor air quality and temperature. This step not only contributes to a comfortable living space but also complies with safety regulations.Walls, Flooring, and Ceiling Finishings
The interior finish will transform your garage from a storage area to a cozy bedroom. Install drywall for the walls to provide a smooth, paintable surface. Flooring can vary from concrete floors which you can stain or seal, tile for durability, to vinyl and carpeting for extra warmth and comfort. For the ceiling, consider a drop ceiling for easy access to utilities or drywall for a more finished look. Each selection should reflect your style while maintaining the bedroom’s functionality.Adding Comfort and Functionality
When you convert a garage into a bedroom, prioritizing comfort and functionality is essential. As you plan your space, think about how lighting, temperature control, and the choice of fixtures will impact your living experience.Lighting and Soundproofing
Your new bedroom needs lighting that adapts to different times of day and activities. Consider adding dimmable LED lights for energy efficiency and versatility. For windows, you could select double-paned glass to allow natural light while also providing soundproofing to keep your space serene.Heating, Cooling, and Indoor Air Quality
To maintain a comfortable atmosphere year-round, incorporate a heating and cooling system tailored to your space’s requirements. A mini-split air conditioner can be a versatile solution, offering both heating and cooling. Adding a dehumidifier helps control moisture, preserving indoor air quality.Selecting Appropriate Fixtures and Appliances
Select fixtures and appliances that complement the bedroom’s size and your lifestyle. Wall-mounted lights or built-in shelving can save floor space. Consult with a licensed general contractor to ensure safe installation and compatibility with existing electrical and plumbing systems.Final Touches and Considerations
 When turning your garage into a bedroom, the finishing touches not only reflect your personal style but also add functionality and value to your new living space. Careful consideration of decor, storage, and financial implications ensures that your project meets both your needs and complies with regulations.
When turning your garage into a bedroom, the finishing touches not only reflect your personal style but also add functionality and value to your new living space. Careful consideration of decor, storage, and financial implications ensures that your project meets both your needs and complies with regulations.
Decor and Aesthetics
Your choice of decor sets the tone for your new bedroom. Consider adding French doors for both charm and an abundance of natural light. Installing skylights can make a smaller space feel larger and brighter. Select rugs and wall finishes that complement the overall theme and add warmth. For a more functional approach, consider a wet room or a half bath to make the space more versatile, potentially even serving as an Airbnb rental or a home gym.Maximizing Storage Solutions
Efficient use of storage space is critical in a converted bedroom. Built-in shelving or custom wardrobes can utilize vertical space effectively. If you aim for a dual-purpose room, like a studio apartment or office, consider multifunctional furniture that integrates storage without compromising on style.Addressing Property Value and Taxes
The enhancements made could positively affect your property value, particularly if the conversion includes quality finishes and additional amenities. However, be aware that an increase in value might lead to higher property taxes. If you’re looking to improve return on investment (ROI), choose updates that are desirable in the housing market, such as additional living space or a fully equipped extra bedroom. Keep updates affordable to not overcapitalize, ensuring a higher ROI if you decide to sell.Frequently Asked Questions
When considering the transformation of your garage into a bedroom, there are key factors to address—including cost, legalities, design, and potential challenges. These common questions will guide you through the essentials of the conversion process.What are some cost-effective strategies for converting a garage into a living space?
To save money on your garage conversion, consider insulation and simple finishes that are cost-effective yet energy-efficient. Use existing electrical points where possible and opt for standard-sized doors and windows to avoid custom charges.What permissions are needed to legally convert a garage into a bedroom?
You’ll need to ensure compliance with local building codes and obtain the necessary permits. This may include zoning approvals, safety inspections, and meeting minimum living space requirements.Can a two-car garage be transformed into a livable room, and what are the considerations?
Yes, a two-car garage can be converted, but you must consider zoning regulations and ensure proper insulation, ventilation, and lighting. The layout should be planned to accommodate windows and doors for legal egress.What are some creative ideas for turning a garage into a bedroom?
Think about adding a loft space for sleeping or storage to make use of high ceilings, or incorporate multifunctional furniture for a space-saving design. Select themes or finishes that blend with the rest of your home for a cohesive look.How much can I expect to spend on converting my garage into a room?
Costs vary widely, from around $6,000 to $180,000, depending on size, location, and the extent of the renovations. Budget for all aspects, including construction, permits, materials, and labor.What are the potential issues of converting a garage to a bedroom without a permit?
Converting a garage into a bedroom without proper permits may lead to legal complications, fines, or being required to revert the space back to a garage. Additionally, lack of permits can affect insurance coverage and future resale value.RECENT BLOGS
Our Reviews
Glenda Lanier Prowell
1721758635
I have ordered an 11 yard dumpster to be delivered to my house.Lonier was extremely helpful and answered all my questions. The rate was very reasonable.
Cedric Smikle
1721660395
Amber was extremely professional and courteous. She answered all of my questions and even some that I didn’t know I needed to ask.
Cait Kaider
1721243051
I highly recommend Waste Removal USA for their responsiveness and how the staff work hard to provide exceptional customer service. They have done well by us and our clients. Thank you!
Easom Family
1721223306
Louiner Pierre-Louis Is awesome! Did a great job. Will definitely be using this same company for all my dumpster needs because of his awesome customer service! Thank you!!!
tabitha Vazquez
1720539988
Wonderful and fast customer service!
LATEST BLOGS
