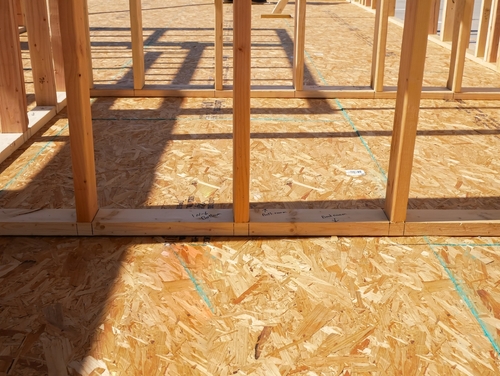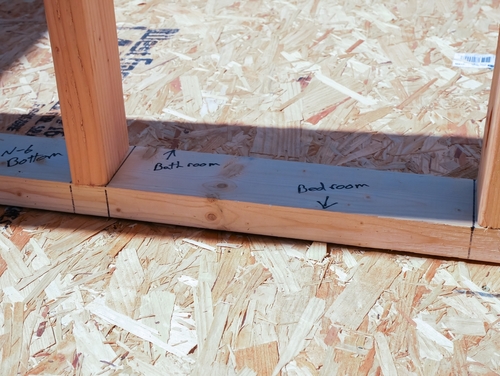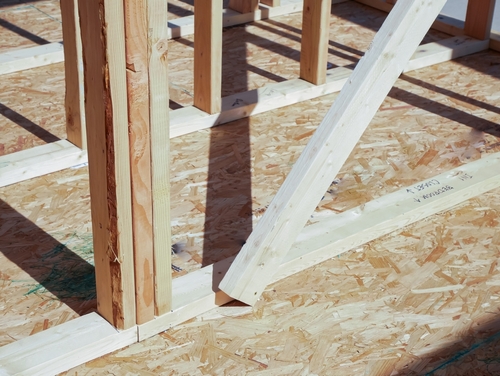When you’re renovating or building a home, it’s crucial to understand what lies beneath the finished flooring. A subfloor typically looks like a flat, stable surface made of plywood or OSB sheets, usually ranging from 19/32 inches to 1-1/8 inches in thickness. You may find it directly fastened to the floor joists, providing a foundational layer for whichever flooring material you’ve chosen—whether it be carpet, tile, or hardwood.
This flat surface contributes significantly to the strength and durability of your entire flooring system. If you peel back your carpet or remove your tiled floor, you will often see this subfloor, which might look rather mundane yet plays a critical role in your home’s structural integrity. It supports not just the flooring but also the weight of furniture, appliances, and constant foot traffic.
Knowing what your subfloor looks like can help you identify any potential issues, like sagging or damage, before they worsen. This awareness can be particularly useful if you’re planning on doing any DIY work or considering new flooring options.
 Maintaining a robust subfloor is essential for a level and durable flooring system. The choice of materials and proper maintenance can prevent damage, ensuring structural support and longevity.
Maintaining a robust subfloor is essential for a level and durable flooring system. The choice of materials and proper maintenance can prevent damage, ensuring structural support and longevity.
 When it comes to installing a new floor, choosing the right type and making sure your subfloor is properly prepared are crucial. This will ensure lasting durability and a smooth finish.
When it comes to installing a new floor, choosing the right type and making sure your subfloor is properly prepared are crucial. This will ensure lasting durability and a smooth finish.
Key Takeaways
- A subfloor is a flat, stable layer under your flooring, typically made of plywood or OSB.
- It provides essential support for the flooring, furniture, and foot traffic in your home.
- Identifying and maintaining your subfloor can prevent future structural issues.
Understanding Subfloors
Subfloors serve as the foundational layer between your finished flooring and the floor joists. They ensure stability and support for everything above, including furniture, appliances, and foot traffic.Composition and Purpose
A subfloor is a crucial component in your home’s floor structure. It forms the layer that rests directly on the floor joists, providing structural integrity. Subfloors evenly distribute loads and forces, preventing the finished floor from sagging or shifting. Without a sturdy subfloor, your flooring could become uneven or even unsafe, leading to costly repairs. Materials like plywood and OSB (Oriented Strand Board) are often used due to their strength and durability. Proper installation involves securely anchoring the subfloor to the joists to prevent movement.Common Materials
Plywood and OSB are the most frequently used materials for subfloors. Plywood consists of multiple layers of wood veneer, which are glued together with grain directions alternating for added strength. OSB, on the other hand, is made from wood strands and adhesives, forming a dense, durable panel. Some homes may also use concrete subfloors, especially in basements or areas prone to moisture. Engineered wood is another option, combining layers of wood and synthetic materials for enhanced stability. Each material has its own advantages, making it suitable for specific applications and environments.Subfloor Varieties
There are various types of subfloors designed to meet specific needs. Standard plywood subfloors are common in residential settings due to their balance of strength and affordability. OSB subfloors offer similar benefits but are often cheaper. In moisture-prone areas, concrete subfloors are preferable due to their resistance to water damage. Some advanced systems include engineered wood subfloors, which provide even greater stability and moisture resistance. The choice of subfloor often depends on the type of finished flooring you plan to install, as well as the specific requirements of your home’s architecture.Installation and Replacement
Proper installation and timely replacement of subflooring are crucial to maintain the structural integrity of your home. Moisture issues and water damage frequently necessitate subfloor repairs or replacement.Preparation and Inspection
Before installing or replacing a subfloor, thorough preparation and inspection are necessary. First, remove existing floor coverings like tiles, vinyl, or laminate using a pry bar and hammer. Check the subfloor and joists for signs of water damage, rot, or mold. Look for sagging or squeaky areas which could indicate compromised joists. Inspect below the floor for moisture issues and ensure the area is dry before proceeding. Use a moisture meter to confirm the subfloor is at an acceptable moisture level. If you’ve removed aged or damaged subflooring, carefully vacuum and clean the area to remove debris and dust. Assess which materials—such as plywood subfloor, OSB, or concrete subfloor—are appropriate for replacement.Installation Best Practices
Proper installation practices ensure the longevity and durability of your subfloor. Once you’ve prepared the area, lay down a moisture barrier if required, especially in areas prone to dampness. Use high-quality subfloor materials like plywood, OSB, or concrete, depending on your specific needs. For plywood and OSB, use 1-1/2 inch screws or nails, spaced around 6 inches apart along the edges and every 12 inches in the field. For additional support, secure 2×4 blocks between the joists where necessary. Ensure each piece fits tightly and is level before fastening. Use a combination of screws and adhesive for maximum stability. Make sure to check each section for evenness as you work, to prevent future issues.Repair vs. Replacement
Knowing when to repair versus when to replace your subfloor is vital. Repairs are sufficient when dealing with minor water damage or small areas of rot and can be addressed by cutting out and patching the affected area. Screw or nail 2×4 blocks to the joists to support the edges of the patched subfloor. Make sure to fasten securely with screws spaced every 6 inches. Replacement becomes necessary when a large portion of the subfloor is affected by moisture issues or structural damage. Entire sections, especially those where joists have been compromised, should be removed and replaced to ensure the safety and stability of the floor above. Hiring a professional may be advisable for extensive subfloor replacement. Utilize these practices and approaches to maintain the integrity and longevity of your home’s subflooring effectively.Ensuring Durability and Stability
 Maintaining a robust subfloor is essential for a level and durable flooring system. The choice of materials and proper maintenance can prevent damage, ensuring structural support and longevity.
Maintaining a robust subfloor is essential for a level and durable flooring system. The choice of materials and proper maintenance can prevent damage, ensuring structural support and longevity.
Preventing and Addressing Damage
To maintain a durable subfloor, it is crucial to address any signs of sagging or damage immediately. Damaged subfloors can compromise the structural integrity of the flooring. Regular inspections should be conducted to check for any signs of moisture damage or warping, especially in areas prone to damp conditions. A moisture barrier can help keep the subfloor dry and prevent mold growth. Prompt repair of any damage, such as replacing rotten sections of wood, is necessary to avoid further complications. Ensuring the subfloor remains level will prevent uneven wear on the finished flooring.Material Choices and Structural Support
Selecting the right materials is vital for a durable subfloor. Plywood and OSB (Oriented Strand Board) are commonly used due to their strength and stability. Plywood is known for its ability to withstand moisture, while OSB is cost-effective and provides excellent structural support. The typical thickness for these materials should be at least 3/4 inches to ensure a level and stable surface. Steel or wooden joists support the subfloor, distributing loads evenly and maintaining structural integrity. Choosing materials that match your specific needs will enhance the durability and stability of your flooring system.Troubleshooting Common Issues
Addressing subfloor problems like squeaks, warping, and moisture damage can significantly extend the life of your floor and improve your home’s comfort.Identifying and Fixing Squeaks and Warping
Squeaking subfloors usually result from loose nails or insufficient fastening. To fix squeaks, you can drive additional screws through the subfloor into the joists. Always ensure to use appropriate screws like 1-1/2 inch for 5/8 inch OSB or 2-inch screws for 3/4 inch plywood. Warping occurs when moisture causes floorboards to bend. Address this by ensuring proper airflow and humidity control. Using a dehumidifier or a fan can help reduce moisture levels. Replace any warped subfloor panels to prevent further damage.Addressing Mold and Moisture
Mold on subfloors is typically a sign of high moisture levels. The first step is to identify and eliminate the moisture source. Install a moisture barrier to prevent further water intrusion. Use a dehumidifier to keep humidity levels in check and a strong fan to expedite drying. To clean mold, use a solution of water and detergent. In severe cases, consider using a mold-specific cleaner and replacing affected subfloor sections. Remove any tiles or surface materials to inspect the subfloor below for hidden mold or moisture damage.Flooring and Finishing Considerations
 When it comes to installing a new floor, choosing the right type and making sure your subfloor is properly prepared are crucial. This will ensure lasting durability and a smooth finish.
When it comes to installing a new floor, choosing the right type and making sure your subfloor is properly prepared are crucial. This will ensure lasting durability and a smooth finish.
Choosing a Floor Covering
Selecting the right floor covering is essential. Different materials like hardwood, laminate, tile, carpet, and vinyl each offer unique benefits. Hardwood provides a timeless, natural look but may require more maintenance. Laminate is cost-effective and mimics wood but can be prone to moisture damage. Tile, like ceramic or porcelain, offers a variety of designs and is ideal for moisture-prone areas. Carpet offers comfort and warmth but may not be suitable for high-traffic areas. Luxury vinyl provides durability and water resistance suitable for busy households. Finally, engineered wood combines the beauty of hardwood with better stability.Preparing Subfloor for Finished Flooring
Proper preparation of the subfloor is key to a successful flooring installation. Begin by ensuring the subfloor is clean and free of debris. Any nails or screws that stick out must be countersunk. Next, fill cracks or gaps wider than 1/4 inch to maintain structural integrity. For a smooth surface, sand down uneven joints or raised screw heads. In some cases, an underlayment may be necessary. This layer acts as a buffer and is especially important for materials like laminate or engineered wood. It helps to level the surface and provide additional soundproofing. Check for any moisture issues beforehand. For example, concrete subfloors should be thoroughly dry to prevent mold and mildew.Frequently Asked Questions
In this section, you’ll find answers to common questions about subfloors, their types, materials, identification, functions, and signs of damage.What are the common types of subfloor in older houses?
Homes built decades ago might have plank subfloors made from solid wood boards. Another prevalent type is the plywood subfloor, which is both durable and versatile for various flooring installations.Which materials are typically used for subflooring?
Subfloors can be constructed from various materials, including plywood, OSB (Oriented Strand Board), and concrete. Plywood and OSB are common in residential settings, while concrete is often used in basements and ground floors for its strength and stability.How can one identify a concrete subfloor?
To identify concrete subflooring, check the surface material. Concrete subfloors have a hard, solid texture distinct from wood or composite boards. They are often found in basements and lower levels of homes due to their durability against moisture and heavy loads.What are the differences between subfloor and underlayment?
While the subfloor provides structural support, the underlayment is a secondary layer that sits between the subfloor and the finished floor. The underlayment helps with soundproofing, moisture control, and provides a smooth surface for the final flooring material.What signs indicate a damaged subfloor?
Signs of damage include squeaky floors, spongy spots, and visible mold or mildew. Persistent moisture issues or warping can compromise the subfloor’s integrity, necessitating repairs or replacement. Pay attention to uneven flooring and unpleasant odors indicating underlying problems.What functions does subflooring serve in a home’s structure?
Subflooring provides essential structural support, distributing loads evenly and creating a stable base for the finished floor. It enhances stability and maintains the structural integrity of your home. Additionally, subfloors aid in moisture control, especially important in areas like bathrooms or kitchens.RECENT BLOGS
 A Homeowner’s Guide to Flash Flood Preparation, Cleanup, and Long-Term Protection
A Homeowner’s Guide to Flash Flood Preparation, Cleanup, and Long-Term Protection
Date: May 27 ,2025
 Everything You Need to Know About Garbage Bin Rental: Sizes, Costs, and Practical Tips for Every Project
Everything You Need to Know About Garbage Bin Rental: Sizes, Costs, and Practical Tips for Every Project
Date: May 14 ,2025
 Safe Disposal Methods for Refrigerators: Recycling, Donation, and Removal Options
Safe Disposal Methods for Refrigerators: Recycling, Donation, and Removal Options
Date: April 29 ,2025
Our Reviews
LATEST BLOGS








