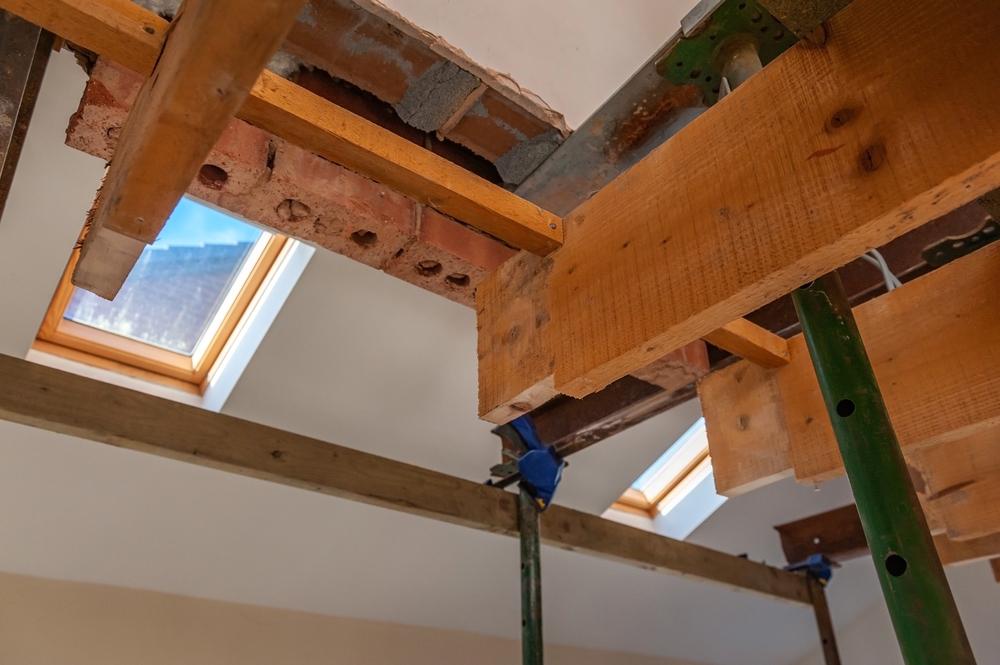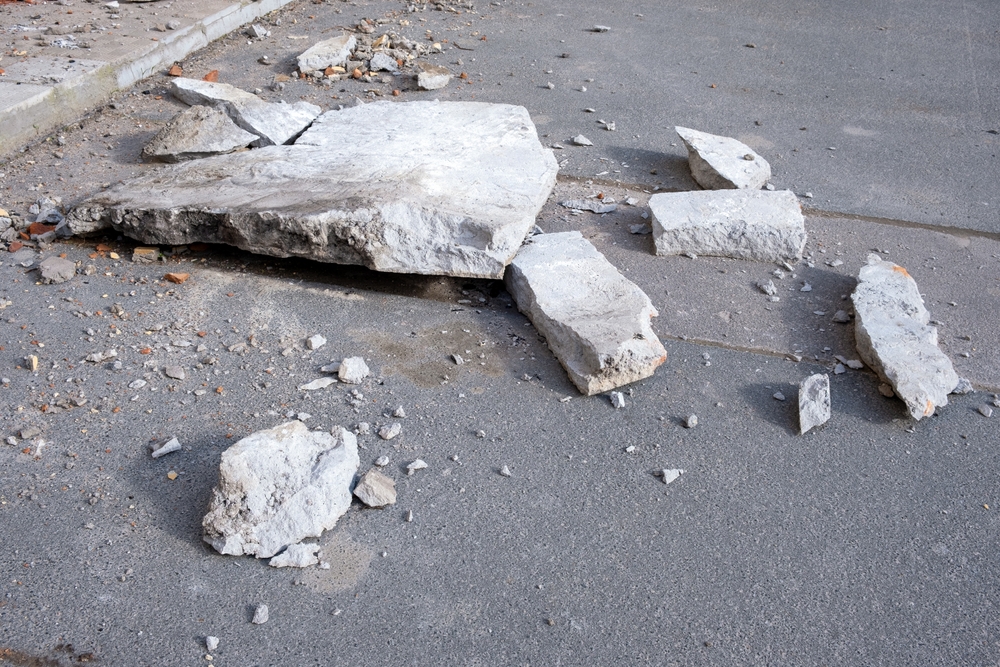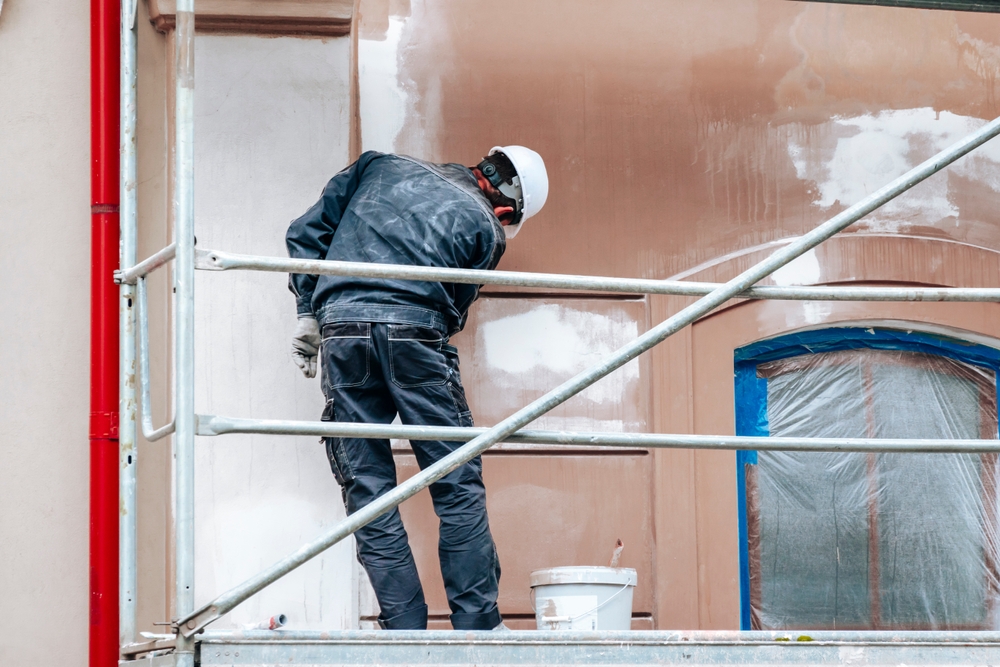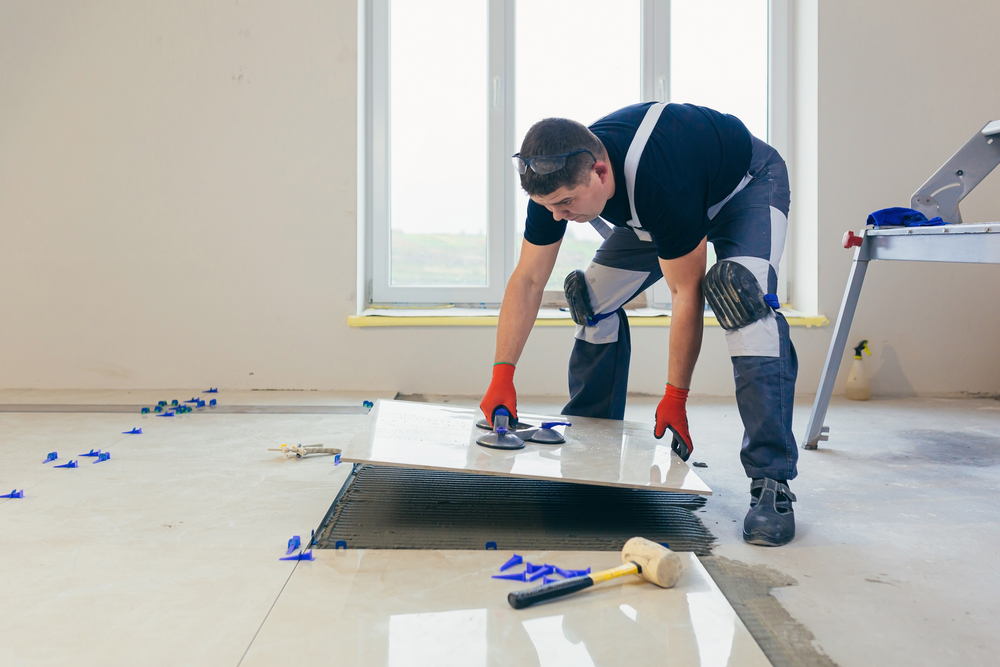February 13, 2024 - Benjamin Ehinger
Removing a Load Bearing Wall: Essential Steps for Safety and Success
CALL NOW 844-762-8449
Removing a load-bearing wall is a significant undertaking that can dramatically improve the flow and feel of your interior spaces. Whether looking to create an open-plan living area or simply expand a room, understanding the structural role of these walls in your home is crucial. It’s not just about taking a sledgehammer to the drywall; this process involves careful planning and knowledge of building structures to ensure safety and compliance with building regulations.
Before you embark on this transformative project, it’s essential to identify which walls are load-bearing and understand the implications of altering them. Consulting with professionals such as architects and structural engineers is a critical step in the planning process. They can help design the appropriate structural support needed once the wall is removed. It’s not merely about aesthetics and improved space; the integrity of your home’s structure depends on the thoroughness of your preparation and execution of the project.
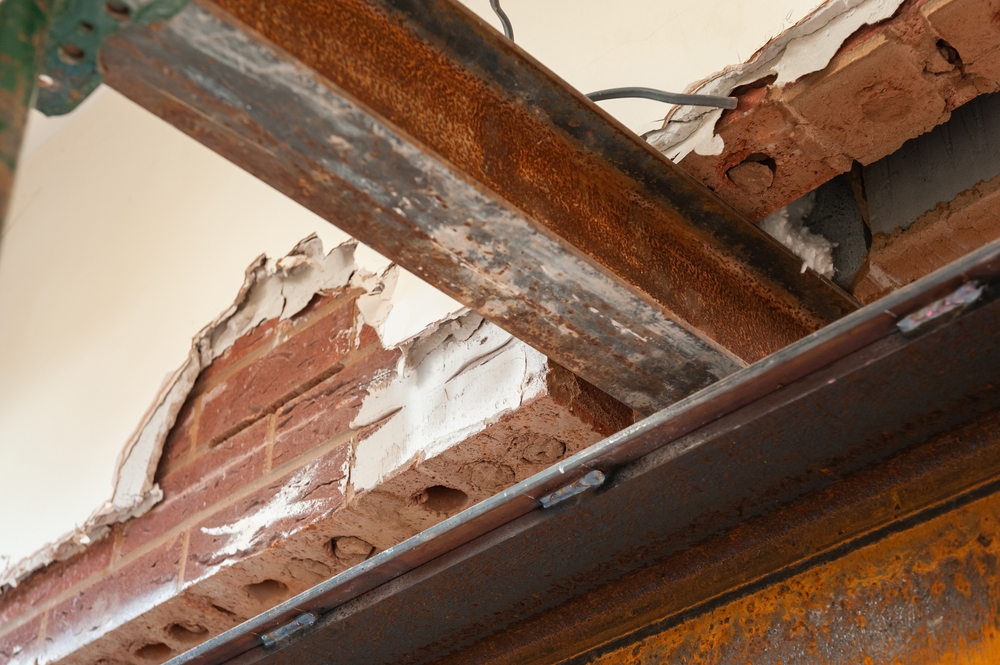 Before you consider removing a load-bearing wall, it’s crucial that you develop a detailed support plan, choose the right materials, and perform precise engineering calculations. This ensures the structural integrity and safety of your home post-removal.
Before you consider removing a load-bearing wall, it’s crucial that you develop a detailed support plan, choose the right materials, and perform precise engineering calculations. This ensures the structural integrity and safety of your home post-removal.
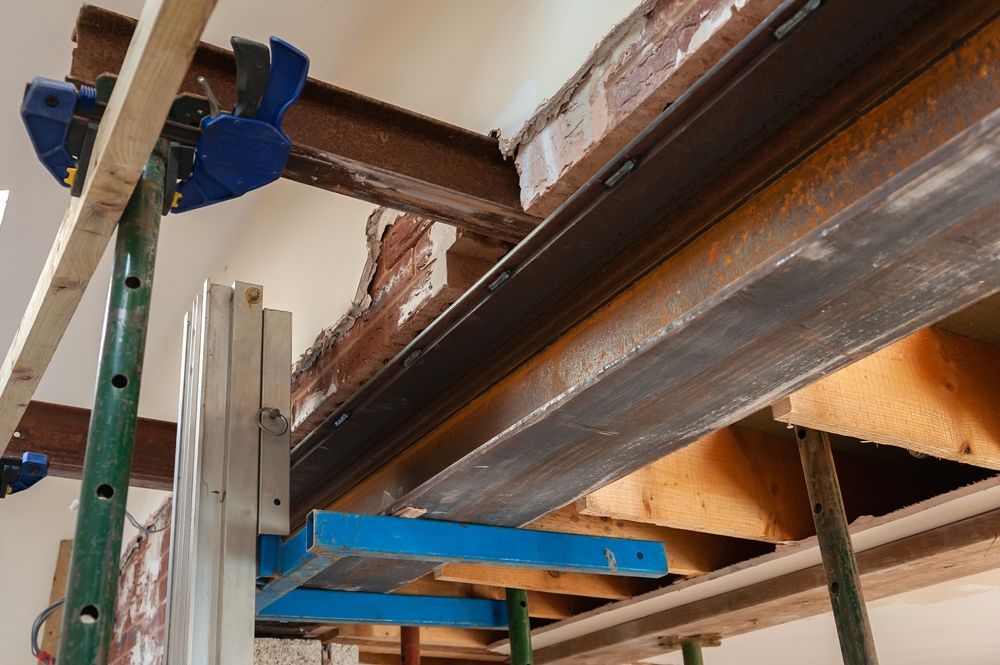 When you remove a load-bearing wall, it’s crucial to replace the support it offered. This typically involves the strategic placement of beams and columns or by reinforcing existing structures to redistribute the load.
When you remove a load-bearing wall, it’s crucial to replace the support it offered. This typically involves the strategic placement of beams and columns or by reinforcing existing structures to redistribute the load.
Key Takeaways
- Proper identification of load-bearing walls is essential before remodeling.
- Professional input and careful planning ensure structural safety and compliance.
- Removal and replacement with appropriate support must be executed cautiously.
Understanding Load-Bearing Walls
When planning to modify your home, it’s essential to comprehend what load-bearing walls are and the role they play. Load-bearing walls are integral to the structure of your home; they support the weight of the house above and are critical for maintaining the integrity of the building. Key Characteristics of Load-Bearing Walls:- Position: They often run perpendicular to floor joists.
- Construction: Typically built with sturdier materials.
- Location: Usually located at the center or along the house’s perimeter.
- The wall is part of the original home design.
- Removal of the wall would affect the floors or rooms above.
Pre-Project Planning
Before you start knocking down walls, it’s crucial to have a thorough plan in place. This will save you time, money, and headaches down the line. Ensure you understand the wall’s structural role, know the permit requirements, find a qualified contractor, and have a clear budget.Assessment of Structural Role
Determine if the wall is load-bearing. This is essential as load-bearing walls are integral to the stability of your home. They support the weight of the structure above. To assess the wall’s role, you may want to consult structural diagrams or enlist the help of a professional.Permit Requirements
Check local building codes. Most localities require a permit to alter or remove a load-bearing wall. These permit requirements vary by location and can include detailed plans and inspections. It’s vital you obtain the necessary permits to ensure compliance and safety.Finding a Qualified Contractor
- Seek experience: Look for a contractor with specific experience in structural modifications.
- Verify credentials: Ensure they are licensed and insured.
- Read reviews: Past customer experiences can be telling.
Budget Considerations
Estimate the total cost. Your budget should include not just the removal of the wall, but also the installation of new support systems, finishing work, and any unforeseen issues. Costs can be significant, so get detailed quotes and plan for contingencies.Design and Engineering
 Before you consider removing a load-bearing wall, it’s crucial that you develop a detailed support plan, choose the right materials, and perform precise engineering calculations. This ensures the structural integrity and safety of your home post-removal.
Before you consider removing a load-bearing wall, it’s crucial that you develop a detailed support plan, choose the right materials, and perform precise engineering calculations. This ensures the structural integrity and safety of your home post-removal.
Creating a Support Plan
To begin, you’ll need a temporary support system while the wall is being removed. Typically, this involves installing a sturdy temporary wall on both sides of the existing load-bearing wall. This will carry the weight while work is ongoing. Next, a permanent support solution, like an engineered beam, is put in place to bear the load that the wall previously supported.Choosing Materials
The materials you select for the beam and supports are crucial. Laminated veneer lumber (LVL), steel beams, and flitch plates are common choices, each with different load-bearing capacities and aesthetic impacts on your space. Your decision will depend on the span of the opening and the loads involved.Engineering Calculations
Accurate engineering calculations are non-negotiable to ensure the new beam can support the load. Variables that are considered include the weight the wall supports, the length of the span, and the type of material chosen for the beam. A structural engineer will calculate the size and thickness of the beam required, tailored to your specific situation. These calculations help prevent future structural problems, such as sagging floors or cracked walls. For further guidance on these steps, consult resources like Level Engineering’s breakdown on removing load-bearing walls or watch in-depth tutorials such as “How to Remove a Load Bearing Wall + Install a Structural Beam”.Temporary Support Setup
Before removing a load-bearing wall, setting up a robust temporary support system is crucial to maintain the integrity of the structure above.Installation of Temporary Supports
To begin the installation process, determine where and how the temporary wall will run. Often, it should be parallel to the load-bearing wall, but a safe distance away to allow room for work. Measure and cut a top and bottom plate for your temporary support wall. Use sturdy, straight lumber for the plates and studs; 2x4s are commonly used for this purpose. Erect the temporary wall by nailing or screwing the top plate to the ceiling joists, ensuring it’s perfectly level. Similarly, secure the bottom plate to the floor. Then, cut the studs to size, accounting for any variation in ceiling height. They should fit snugly between the top and bottom plates. To verify your supports are appropriately spaced, reference how to build a temporary brace wall, which provides detailed guidance on spacing and positioning.Safety Measures
Safety is paramount when setting up temporary supports. Before starting, you must wear personal protective equipment such as safety glasses, gloves, and a hard hat. Double-check that all tools and materials are in good condition to avoid malfunctions or accidents. Maintain a clean work area to prevent trips and falls, and never work alone. It is crucial to consult with a structural engineer before making any structural changes to your home. Follow guidelines from credible sources, such as the advice on removing a load-bearing wall to understand the risks and requirements associated with temporary supports. Remember, failing to properly support the structure can lead to severe consequences, including collapse and injury.Demolition Process
Before you begin demolishing a load-bearing wall, it’s imperative to understand the importance of safety protocols, efficient debris management, and the specific techniques required for this delicate task.Demolition Safety
Secure the Area: Ensure the demolition area is cordoned off and all non-essential personnel are kept at a distance. Get the right protective gear, which includes safety glasses, gloves, and a hard hat. Support Structures: Temporarily brace the areas on either side of the load-bearing wall with 2x4s to prevent any accidental collapse or structural damage.Debris Management
Efficient Cleanup: As you remove parts of the wall, systematically place the debris into a Construction Dumpster Rental. Choose the right size dumpster to handle the volume of waste materials. Minimize Dust and Particles: Use plastic sheeting to contain dust and debris, protecting other areas of the home.Wall Removal Techniques
Cut and Remove Studs: Begin by cutting through the drywall with a reciprocating saw to expose the studs. Proceed to carefully cut through the wall above each stud before removing them. Install Support Beam: Once the studs are removed, replace the wall with an adequate bearing beam to redistribute the load. This ensures the structural integrity of your home remains intact during and after the removal process.Structural Modifications
 When you remove a load-bearing wall, it’s crucial to replace the support it offered. This typically involves the strategic placement of beams and columns or by reinforcing existing structures to redistribute the load.
When you remove a load-bearing wall, it’s crucial to replace the support it offered. This typically involves the strategic placement of beams and columns or by reinforcing existing structures to redistribute the load.
Installing Beams and Columns
To maintain the structural integrity of your house after removing a load-bearing wall, you’ll need to install a beam to carry the transferred loads to the ground. This beam will span the gap where the wall once existed, effectively replacing its support. The ends of the beam must rest on columns or posts, which carry the load down to the foundation. In some cases, you might be able to use a flush beam that is hidden in the ceiling, as opposed to a drop beam, which is visible below the ceiling line.- Beam Material: Choices include wood, steel, or engineered products.
- Column Material: Typically wood or steel.
- Length and weight of the beam.
- The location of the columns.
- Size of the columns needed to support the beam.
Reinforcing Existing Structures
Sometimes, it may be possible to avoid large-scale modifications by reinforcing existing framing members surrounding the removed wall. This could involve doubling up on existing joists or beams to enhance their load-carrying capacity. Such reinforcements should always be calculated and supervised by a structural engineer to ensure they meet local building code requirements and safely accommodate the new load distribution. Techniques may include:- Doubling joists or rafters.
- Adding stud packs (clusters of studs) adjacent to an opening.
- Strengthening floor systems with additional blocking or bracing.
Finishing Touches
After safely removing your load bearing wall and ensuring the structural integrity of your home with proper supports, it’s time for the finishing touches that will seamlessly integrate the new space into your home.Drywall Installation
You’ll need to install drywall to cover the exposed studs and any structural beams. Here’s a simple checklist:- Measure the area carefully to cut the drywall to the exact size needed.
- Secure the panels onto the studs with drywall screws, spacing them about 6 inches apart.
- Apply joint compound to the seams and over screw heads, then lay drywall tape over the compound.
- Sand after the compound dries to achieve a smooth finish.
Painting and Decorating
The final aesthetic touches will transform the space from a construction site to part of your home.- Prime the new drywall before painting to ensure even coverage and paint adhesion.
- Paint with your chosen color, applying at least two coats for a uniform finish.
- Remember, details matter – install matching trim or molding to bridge the transition between old and new spaces.
Inspection and Compliance
Before removing a load-bearing wall, it’s essential that you undertake a thorough inspection and adhere strictly to building codes to ensure safety and legal compliance.Inspection Checklist
- Determine if the Wall is Load-Bearing: Identify structural elements like beams or columns that are connected to the wall.
- Assess Structural Implications: Understand the weight the wall supports and how its removal will affect your home’s stability.
- Review Electrical and Plumbing Systems: Identify any electrical wiring or plumbing within the wall that may need rerouting.
Meeting Building Codes
- Permit Application: Obtain the necessary permits from your local building authority.
- Compliance with Regulations: Ensure your plan aligns with the International Residential Code (IRC) or relevant local codes.
- Professional Endorsement: Hire a licensed engineer or architect to sign off on your removal and renovation plans.
Frequently Asked Questions
What are the necessary steps to take before removing a load-bearing wall?
You must first determine whether the wall is indeed load-bearing. Consulting with a structural engineer is essential to understand its role in your home’s structure. You’ll also need to check for any hidden utilities, such as electrical wires or plumbing, and reroute them if necessary. Gaining a thorough understanding of what’s in the wall will guide your next steps.Will I need to use a construction dumpster rental when removing a load bearing wall?
Demolition of a load-bearing wall produces significant debris. Renting a construction dumpster is often necessary to manage the waste efficiently and in compliance with local disposal regulations.How can one install a hidden beam when taking down a load-bearing wall?
When removing a load-bearing wall, you can maintain an open space by installing a hidden beam, also known as a flush beam. This beam is set into the ceiling structure, allowing for a seamless look. However, proper installation of a hidden beam requires precise engineering and attention to the load path.What calculations are needed to safely remove a load-bearing wall?
Exact calculations should be done by a licensed structural engineer, considering the weight the wall supports, the length of the span that will replace the wall, and the type of load it carries (dead load, live load, etc.). This ensures that the replacement beam or support system is adequately sized and positioned.How much of a load-bearing wall is it possible to remove without compromising structural integrity?
The amount of a load-bearing wall that can be safely removed depends on your home’s design and the new support method. It’s possible to remove entire walls if the replacement structure, like properly sized beams, is designed to sustain the transferred loads effectively.Is it required to obtain permission before removing a load-bearing wall?
Yes, you must generally obtain a building permit before removing a load-bearing wall. Local building codes are in place to ensure safety, and inspections may be necessary throughout the project. Ignoring this step can result in fines and issues with future property sales.Can a load-bearing wall be replaced with columns or a beam to maintain structural support?
Absolutely. A load-bearing wall can be replaced with columns or a suitable beam to maintain structural support. The implementation depends on the load that needs support and the aesthetics you desire for your home. It’s essential, however, to involve an engineer in this process to design a system that’s both safe and fitting for your space.RECENT BLOGS
Our Reviews
Glenda Lanier Prowell
1721758635
I have ordered an 11 yard dumpster to be delivered to my house.Lonier was extremely helpful and answered all my questions. The rate was very reasonable.
Cedric Smikle
1721660395
Amber was extremely professional and courteous. She answered all of my questions and even some that I didn’t know I needed to ask.
Cait Kaider
1721243051
I highly recommend Waste Removal USA for their responsiveness and how the staff work hard to provide exceptional customer service. They have done well by us and our clients. Thank you!
Easom Family
1721223306
Louiner Pierre-Louis Is awesome! Did a great job. Will definitely be using this same company for all my dumpster needs because of his awesome customer service! Thank you!!!
tabitha Vazquez
1720539988
Wonderful and fast customer service!
LATEST BLOGS

