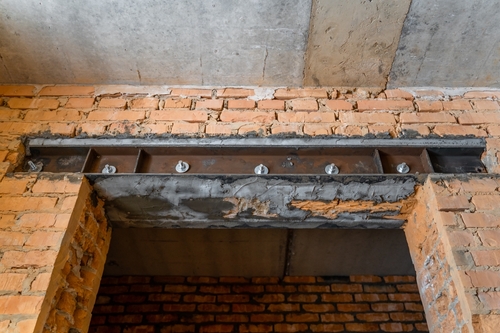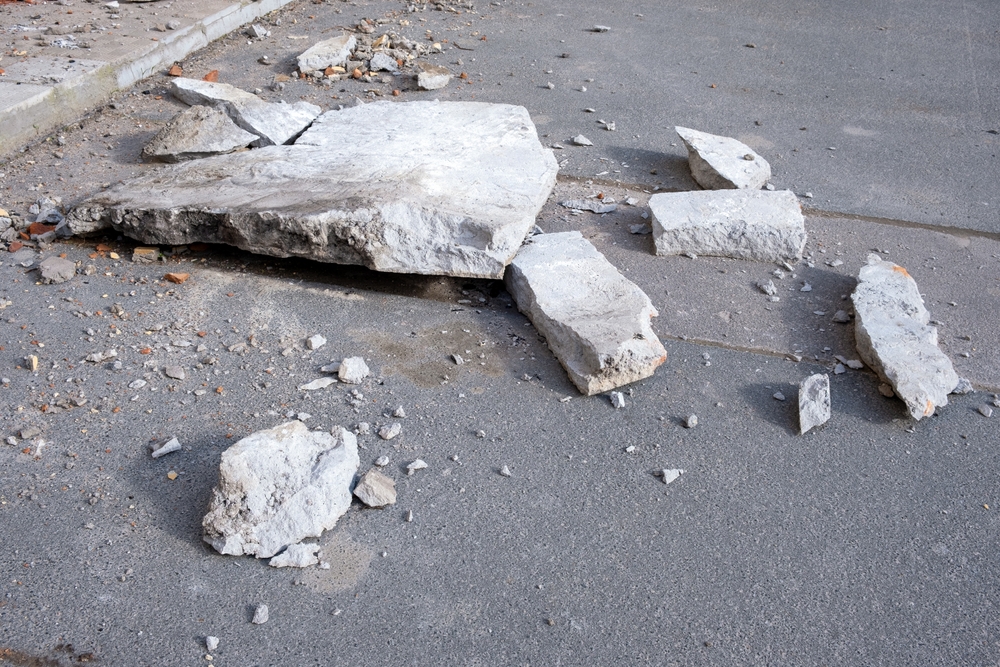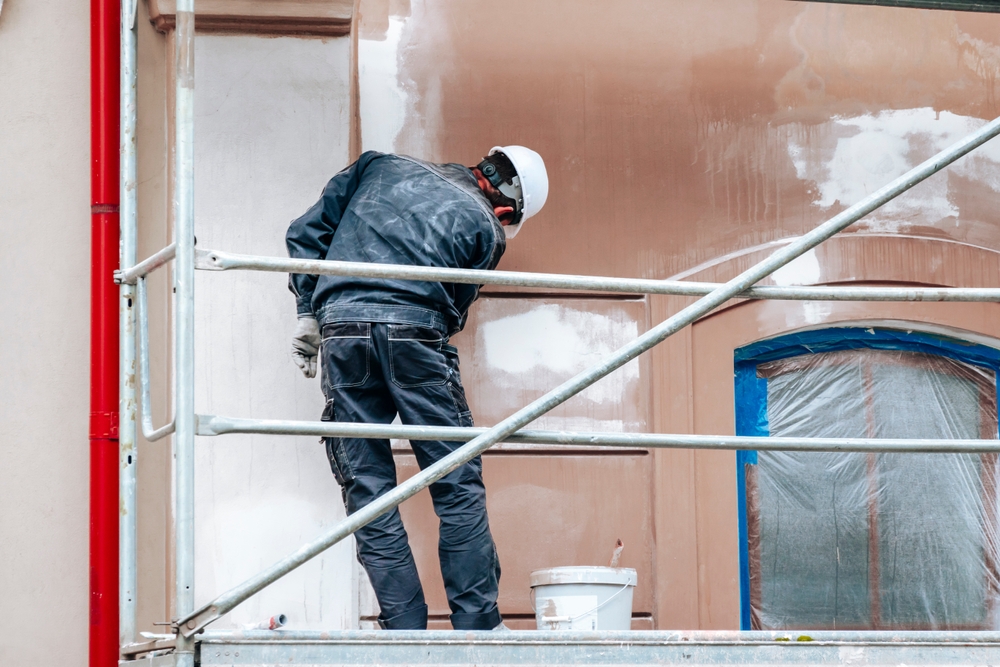March 15, 2024 - Benjamin Ehinger
What is a Load Bearing Wall: Understanding Structural Support in Buildings
CALL NOW 844-762-8449
A load-bearing wall is a crucial structural component in a building, tasked with transferring the weight from the roof and upper floors down to the foundation. Understanding which walls in your home serve this vital purpose is essential, particularly when considering any renovations that involve wall alteration or removal. These walls are typically distinguished by their position and construction, often found along the building’s central axis or under heavy structural elements.
The integrity of your home relies on the stability provided by load-bearing walls. Altering them without proper knowledge or expertise can lead to significant safety risks. Consulting with an expert like a structural engineer is a key step prior to initiating any work that might affect these walls. They use the above-ceiling technique or below-ceiling technique to safely determine which walls are load-bearing. Moreover, it’s important to understand that while some walls may appear to be load-bearing, they could instead be non-structural partition walls designed only to separate spaces.
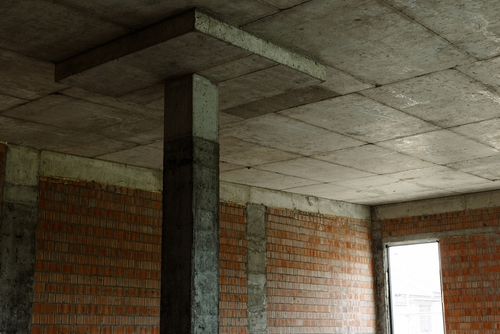 In the development of structures with load-bearing walls, your understanding of architectural nuances and engineering principles is crucial. The success of a construction project lies in meticulous design and adherence to building codes, alongside leaning on the experience of professionals.
In the development of structures with load-bearing walls, your understanding of architectural nuances and engineering principles is crucial. The success of a construction project lies in meticulous design and adherence to building codes, alongside leaning on the experience of professionals.
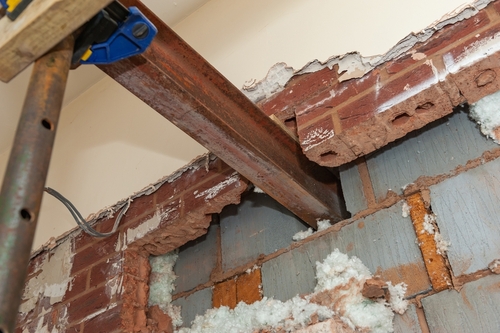 When you’re planning a renovation that involves altering or removing load-bearing walls, it’s crucial to understand and address the structural implications to prevent damage to your home and ensure everyone’s safety.
When you’re planning a renovation that involves altering or removing load-bearing walls, it’s crucial to understand and address the structural implications to prevent damage to your home and ensure everyone’s safety.
Key Takeaways
- Load-bearing walls are essential for the structural integrity of a building.
- Identification and alteration of these walls should be conducted with professional expertise.
- Some walls may be non-structural and do not carry load despite appearances.
Defining Load-Bearing Walls
When you hear about load-bearing walls, it’s essential to understand that these are critical to the integrity and safety of a building structure. They’re designed to bear the weight—loads—from the roof, floors, and gravity itself.Characteristics of Load-Bearing Walls
Load-bearing walls are fundamental in providing structural support for a building. Typically, these walls are constructed from sturdy materials like masonry or block, which can handle heavy loads. In terms of placement, exterior walls are often load-bearing, but key interior walls can serve this function as well. They are built to be strong enough to transfer the load of the building down to its foundation.Identifying Load-Bearing Walls in a Building
To determine if a wall is load-bearing, you’ll need to look for certain structural elements. A wall that directly supports a beam or is thickened with masonry indicates that it carries weight from above. On blueprints, these walls are often marked with extra thickness compared to partition walls, which do not hold weight. In your home, if an interior wall runs perpendicular to the ceiling joists, there’s a good chance it’s load-bearing.Distinction Between Load-Bearing and Non-Load-Bearing Walls
Comparatively, non-load-bearing walls, also known as partition walls, solely exist to define spaces and are typically made from drywall or lighter materials. They do not support any significant weight and can be modified or removed with less concern for structural integrity. Contrarily, load-bearing walls are integral to the building’s structure, unlike a curtain wall, which is non-structural and designed for keeping out the weather.Structural Components and Support
Load-bearing walls are integral to the stability of your home, transferring the load from the roof and upper floors to the foundation. Understanding the role each structural component plays will ensure the integrity and longevity of your building.Foundation and Base
The foundation of your building serves as the solid base upon which all other structural elements rest. Specifically, a concrete foundation plays a critical role in distributing the load of the walls to the ground. Your home’s ability to withstand the weight of its structure largely depends on the strength and stability of its foundation.Beams and Joists
Beams work hand-in-hand with joists—horizontal structures that support the floors. Floor joists span across open spaces, resting on beams or walls, and are typically made of wood or steel. They must be strong and resilient, as they carry the load of people, furniture, and more, ensuring that your floors remain level and secure.Columns and Posts
Columns and posts are essential in supporting beams and helping distribute the load to the foundation. They are the vertical pillars that often transfer concentrated loads, particularly in the case where load-bearing walls are absent or interrupted. Properly installed columns and sturdy posts keep the structural frame of your building solid and dependable.Architectural and Engineering Considerations
 In the development of structures with load-bearing walls, your understanding of architectural nuances and engineering principles is crucial. The success of a construction project lies in meticulous design and adherence to building codes, alongside leaning on the experience of professionals.
In the development of structures with load-bearing walls, your understanding of architectural nuances and engineering principles is crucial. The success of a construction project lies in meticulous design and adherence to building codes, alongside leaning on the experience of professionals.
Design and Planning
Your building’s integrity begins with design and planning. As an architect or engineer, you draft blueprints that accurately depict load-bearing walls to ensure they align with the structural demands of the building. The placement of load-bearing walls influences the layout and flow of the space, making it a foundational aspect of planning. During this phase, a structural engineer is essential to determine the load capacities and materials required for safe and effective construction.Building Codes and Permits
Compliance with building codes is non-negotiable. These regulations ensure safety and are specific to local, state, or federal guidelines. You must obtain the necessary permits before any construction begins, proving that your plans meet or exceed these stringent standards. Permits serve as a gateway to commence construction but also act as a protective measure, ensuring your project is routinely inspected and aligned with safety norms.Professional Expertise
Enlisting professional expertise is pivotal. As you approach the construction of a load-bearing wall, a licensed general contractor is crucial for managing the various facets of construction. Expert knowledge from certified individuals not only aids in avoiding costly mistakes but also ensures that the execution aligns with the planned design. It’s imperative that the experts you engage with have a proven record of safety and compliance to guarantee the longevity and stability of your structure.Construction and Building Materials
In constructing load-bearing walls, the materials and techniques you use are fundamental to the structural integrity of the building. These walls must support the weight of the building above, so selecting the right materials and employing proper construction methods are paramount.Common Materials for Load-Bearing Walls
- Brick: Durable and strong, brick is a traditional choice for load-bearing walls and is often laid in a sturdy pattern known as brick masonry.
- Concrete: Highly utilized for its robustness, concrete is a composite material that forms the backbone of modern load-bearing wall construction.
- Concrete Blocks: These are cost-effective, easy to install, and provide excellent load-bearing capacity, making them a favorite in construction.
- Stone: Natural stone offers exceptional durability and strength, with granite and limestone being popular choices.
- Manufactured Stone Veneer: This provides the appearance of natural stone. However, they are lighter and often used as a decorative facade over a load-bearing wall.
- Steel: When combined with concrete, steel reinforcement can significantly enhance the wall’s load-bearing capacity.
- Masonry: This refers to structures built from individual units of materials like brick or stone, usually held together by mortar.
Construction Techniques
- Masonry: You’ll typically see a process where individual bricks, stones, or concrete blocks are systematically laid and bonded together with mortar to create a cumulative load-bearing structure.
- Drywall Installation: For non-supporting interior partitions, drywall can be attached to the load-bearing walls. It’s crucial to remember that drywall itself is not load-bearing.
- Building Frames: In steel-framed buildings, steel provides the load-bearing structure to which other materials, such as blocks or drywall, are attached.
Renovations Involving Load-Bearing Walls
 When you’re planning a renovation that involves altering or removing load-bearing walls, it’s crucial to understand and address the structural implications to prevent damage to your home and ensure everyone’s safety.
When you’re planning a renovation that involves altering or removing load-bearing walls, it’s crucial to understand and address the structural implications to prevent damage to your home and ensure everyone’s safety.
Assessing Structural Impact
Before proceeding with any changes, you must accurately determine which walls are load-bearing. For instance, if a wall runs perpendicular to the ceiling joists, it is likely a load-bearing wall. Inspect the basement or attic for beams or columns that may indicate a wall supports loads from above. Engage a structural engineer to assess and provide guidance on maintaining the structural integrity of your home.Supporting the Load During Renovation
Once a load-bearing wall is identified, you need to create a temporary support system before removal or alteration. Use temporary walls or jack posts to hold the weight while the wall is being worked on. Placement of these temporary supports is vital—they should be close enough to effectively carry the load. They also allow room for you to work safely on the structural renovation.Legal and Safety Considerations
Complying with local building codes and obtaining the necessary permits is mandatory for any structural renovation, including those involving load-bearing walls. Safety is paramount; failure to properly support loads or inadequately assessing structural damage can lead to severe consequences. Always ensure that your renovation plan includes steps that adhere to legal requirements and prioritize the safety of the work environment.Preventing and Addressing Structural Damage
Proactive measures and informed strategies are crucial for maintaining the structural integrity of your home. Specifically, early identification of potential issues and the implementation of effective repair techniques play a pivotal role in preventing serious structural damage.Early Detection of Issues
Stay Vigilant: Regular maintenance checks are your first line of defense against structural damage. By keeping an eye out for early signs such as cracks or deformities in your walls, you can detect issues before they escalate. Inspecting your load-bearing walls for signs of distress is critical because these structures directly influence the stability of your home.- Visual Inspection: Frequently examine your load-bearing walls for any visible cracks or bulges.
- Professional Evaluation: Consider having a structural engineer conduct a thorough inspection if you suspect any issues with the integrity of your walls.
Repair and Strengthening Strategies
Prioritize Safety: When structural damage is identified, it’s vital to act swiftly to ensure the safety and security of your residence. Implementing repair and strengthening strategies helps restore the original strength of load-bearing walls, ensuring the long-term stability of your home.- Repair Techniques: From simple crack filling to extensive reinforcement, several repair techniques can be applied, based on the severity of the damage.
- Professional Intervention: In cases of significant damage, relying on qualified professionals to devise and execute a repair plan is paramount to maintaining the safety of your home.
Historical and Evolutionary Aspects of Load-Bearing Walls
Throughout history, the construction of load-bearing walls has been integral to the development of sturdy and enduring structures. These walls have evolved from simple stone masonry to complex architectural features in modern housing.Evolution of Building Techniques
Initially, load-bearing walls were constructed with whatever materials were readily available, like stone and brick. Early builders recognized that these walls could hold the weight of the structure above, a concept vital to the development of housing. The technique of masonry, layering these materials with a binding substance, was honed over centuries. The development of the flying buttress in Gothic architecture marks a pivotal moment, significantly influencing how buildings would be constructed by providing an innovative way to distribute structural loads.Influence on Modern Architecture
Modern construction continues to rely on the load-bearing principles established by early masonry. Adaptations of these walls are found in a myriad of contemporary buildings, although materials and methods have advanced. The integration of steel and concrete has allowed for taller structures. It has also allowed for the opportunity for large open spaces within buildings. Moreover, understanding load-bearing walls has been crucial in the preservation and modification of historic structures, ensuring that the rich tapestry of architectural history is maintained for future generations.Additional Structural Elements and Considerations
When you’re dealing with the structural integrity of a building, it’s important to understand the roles of various elements. While some components bear the weight of your home, others, like partition walls and curtain walls, serve different but vital functions.Non-Load-Bearing Elements
Partition walls are typically used to divide spaces within a building and do not carry any of the weight of the structure above. They can be constructed from various materials and can usually be removed or altered without impacting the integrity of the building. Curtain walls are a type of non-structural outer covering of buildings. They are not intended to support the roof or floor loads, but provide protection from the elements and can enhance the building’s aesthetic appeal.Enhancing Structural Integrity
To maintain the roof structure, elements such as roof rafters, ceiling joists, and roof trusses are crucial. Roof rafters and trusses form the skeleton of the roof, spanning the space above the rooms, while ceiling joists tie the walls together, helping to prevent them from spreading apart under the weight of the roof. Support beams and plates provide additional reinforcement. Beams often bear loads from floors and roofs, transferring weight to vertical supports. On the other hand, plates distribute loads and offer an attachment point for other structural elements. In a framing system, smaller pieces called blocking may be used between joists or studs to resist lateral forces, making your structure safer and sturdier. Your home may also have non-load-bearing trusses that serve to stabilize the building against wind and seismic forces. Do not directly support weight from above. By attending carefully to these additional structural pieces, you ensure the strength and durability of your building without directly altering the primary load-path.Frequently Asked Questions
Identifying and understanding load-bearing walls in your home is essential for your safety and the integrity of the structure. Here are answers to some common queries that can guide you through the basics.How can I identify a load-bearing wall in my home?
To ascertain if a wall is load-bearing, check your basement or attic where you might observe the direction of the joists. Walls perpendicular to the ceiling joists generally bear the load from above. Also, a wall directly above structural elements like beams or columns in lower levels is often load-bearing.What are the functions of load-bearing walls?
Load-bearing walls are crucial as they carry the weight of the building above or the side, transferring it to the foundation. They are central to maintaining the structure’s stability and shape.What steps are required for safely removing a load-bearing wall?
Removal of a load-bearing wall must be done methodically. Often, this includes installing temporary supports, removing the existing wall, and then placing a suitable beam to redistribute the loads. This process almost always requires a building permit and the expertise of professionals.What are the consequences of removing a load-bearing wall without proper support?
Improper removal can lead to severe consequences like structural weakening, sagging floors or ceilings, and in the worst cases, partial or complete collapse of the structure.How does the structure of load-bearing walls differ from non-load bearing walls?
Structurally, load-bearing walls are often built with more robust materials and are thicker than non-load-bearing walls. They may also have more supports, such as beams or columns, integrated into or beneath them compared to walls that simply divide spaces.What professionals should be consulted before altering a load-bearing wall?
Before altering a load-bearing wall, you should consult with a structural engineer who can assess the load requirements and design a proper support system. This is typically followed by working with a licensed contractor to execute the modifications safely and legally.RECENT BLOGS
Our Reviews
Glenda Lanier Prowell
1721758635
I have ordered an 11 yard dumpster to be delivered to my house.Lonier was extremely helpful and answered all my questions. The rate was very reasonable.
Cedric Smikle
1721660395
Amber was extremely professional and courteous. She answered all of my questions and even some that I didn’t know I needed to ask.
Cait Kaider
1721243051
I highly recommend Waste Removal USA for their responsiveness and how the staff work hard to provide exceptional customer service. They have done well by us and our clients. Thank you!
Easom Family
1721223306
Louiner Pierre-Louis Is awesome! Did a great job. Will definitely be using this same company for all my dumpster needs because of his awesome customer service! Thank you!!!
tabitha Vazquez
1720539988
Wonderful and fast customer service!
LATEST BLOGS

