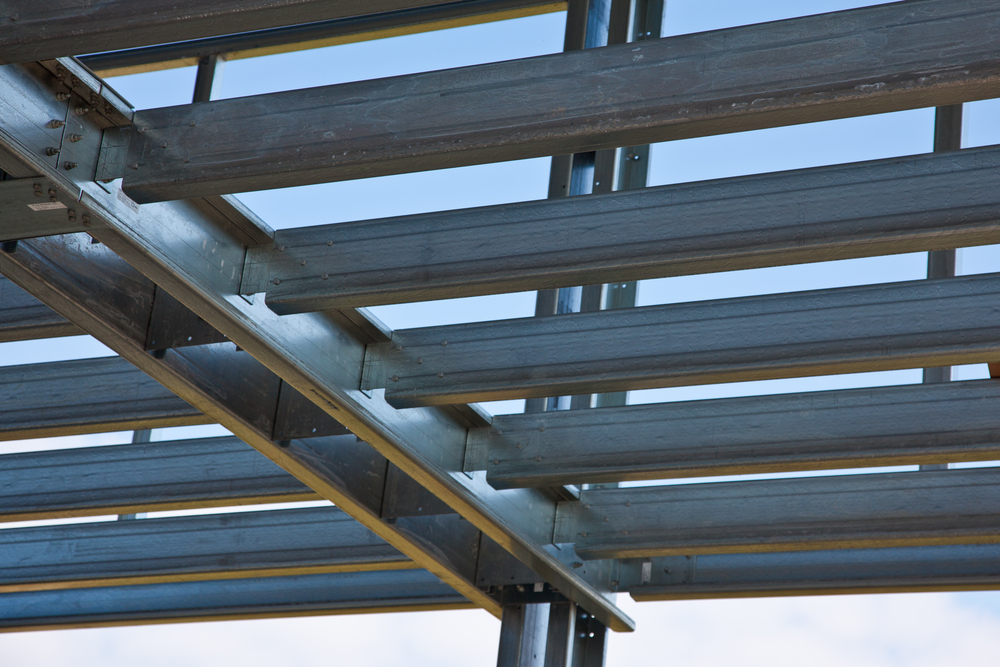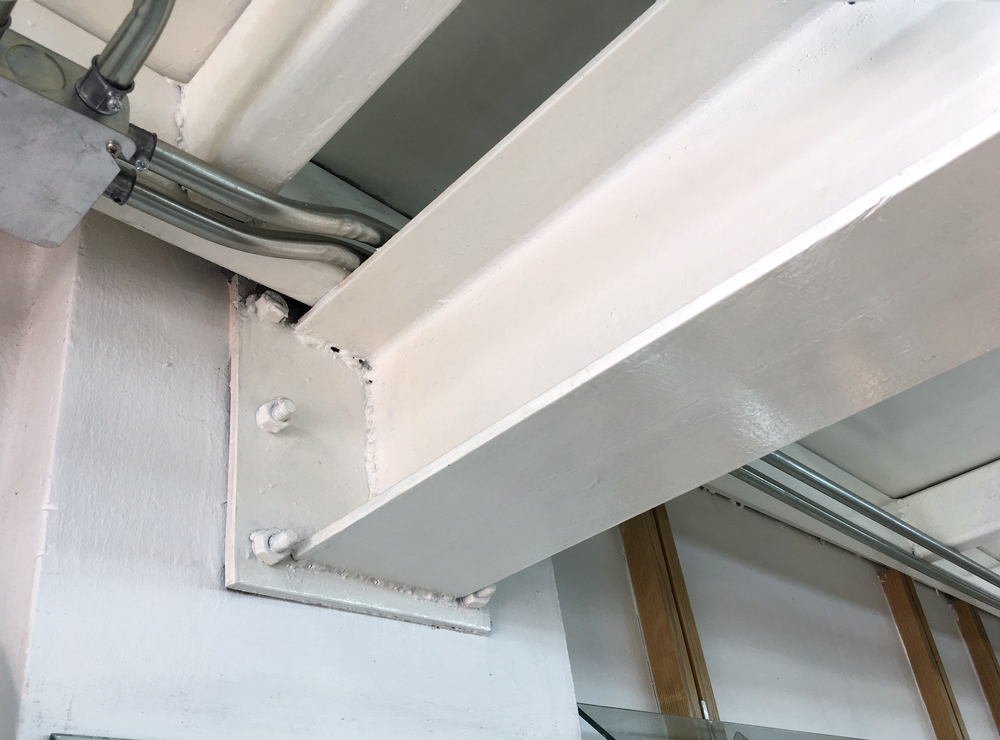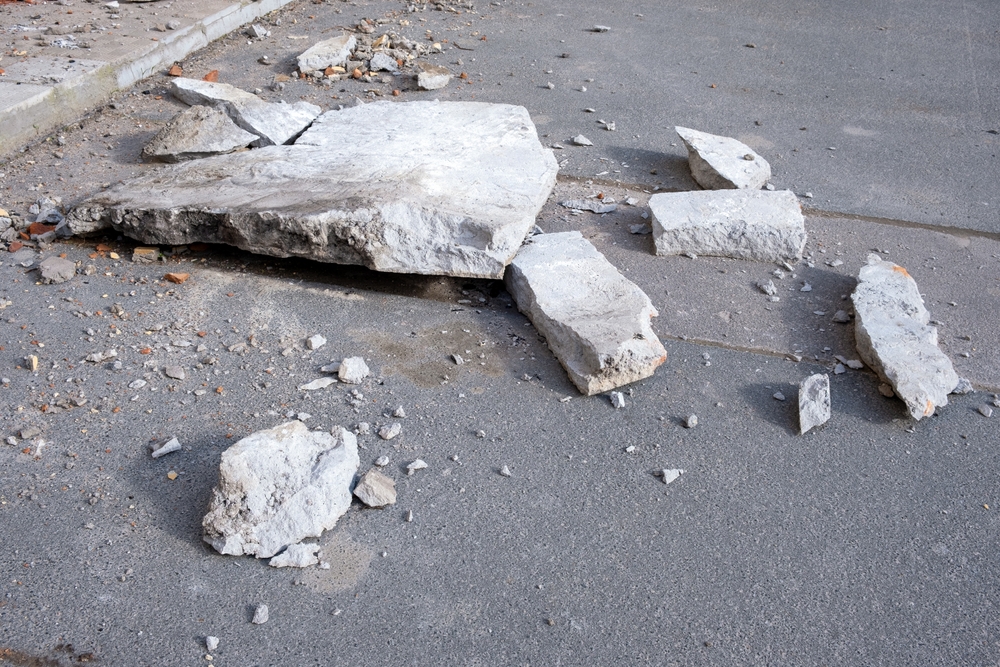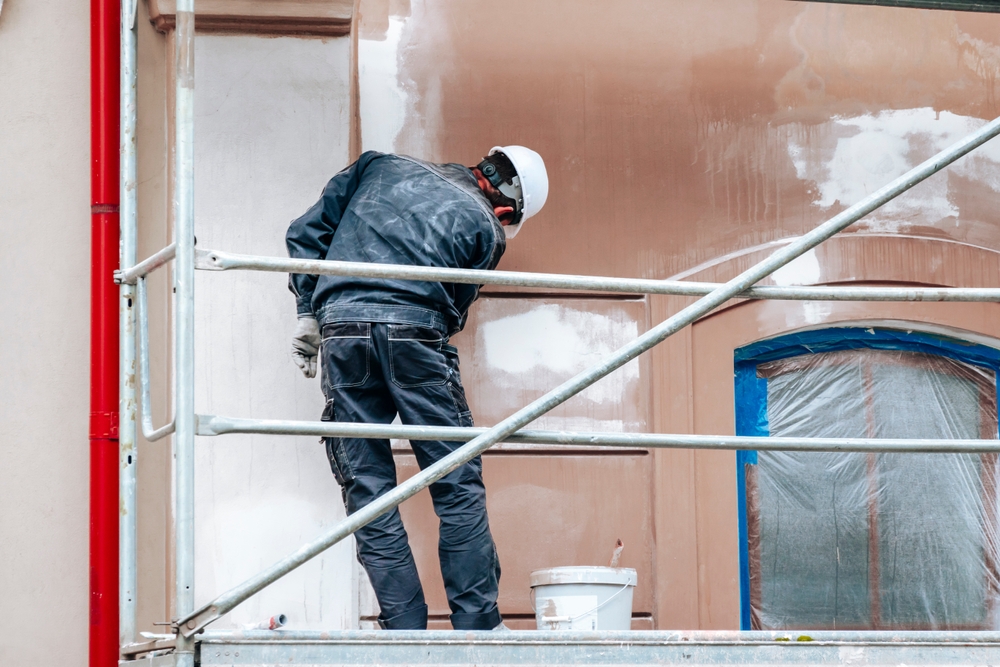March 13, 2024 - Benjamin Ehinger
Load Bearing Beam: Essential Guidelines for Structural Support
CALL NOW 844-762-8449
Load-bearing beams are critical structural elements that carry and distribute weight from the structure above to the foundation beneath. Often hidden within walls or ceilings, they play a vital role in ensuring the stability and safety of a building. Their design and implementation require careful planning and a clear understanding of the building’s architecture and the loads it will bear. Whether constructing a new building or renovating an existing one, the correct installation of load-bearing beams is imperative to prevent structural failures.
Materials used for these beams range from solid lumber to engineered wood products, steel, or concrete. Each material has specific properties suitable for different situations and load requirements. Furthermore, adherence to building codes and regulations is non-negotiable, as these rules are in place to guarantee that every load-bearing beam can hold up to the demands placed upon it. With proper maintenance and periodic inspections, these beams can remain effective and safe for many years, contributing to a building’s overall longevity and performance.
 The installation process of a load-bearing beam is a critical task that involves careful planning and execution. It’s essential to prioritize structural integrity, safety, and precision throughout each step.
The installation process of a load-bearing beam is a critical task that involves careful planning and execution. It’s essential to prioritize structural integrity, safety, and precision throughout each step.
Key Takeaways
- Load-bearing beams are integral for structural stability and safety.
- A range of materials are employed for beams based on load needs.
- Compliance with building regulations ensures beam effectiveness.
Fundamentals of Load Bearing Beams
Load bearing beams are critical structural elements designed to support loads and distribute weight across a building’s structure. They traditionally come in materials like steel, wood, or reinforced concrete, and choosing the appropriate type and size of a beam depends on the specific load requirements of the building.- Load Calculations Calculating the weight a beam must support is the first step. This involves understanding the dead load, which is the weight of the structural elements themselves, and the live load, which includes the weight of furniture, people, and other movable items. For instance, in northern areas with snow, a flat roof may need to support an additional 25 lbs. per square foot due to snow loading.
- Beam Design
Beam design takes into account factors such as:
- Length of Span: The distance the beam will cover without support.
- Beam Material: Different materials have varying strength and weight capacities.
- Cross-sectional Area: Affects the beam’s ability to resist bending under load.
- Types of Beams Beams can be simply supported, fixed, cantilevered, or continuous, with each type offering different advantages. A simply supported beam, for example, is supported at both ends and bears loads in the middle.
- Safety Factor A safety factor is incorporated into design to ensure beams can support additional unforeseen loads to prevent structural failure.
Materials and Composition
Choosing the right material for load-bearing beams is crucial for ensuring structural integrity. The composition of the beam affects its strength, durability, and suitability for various construction requirements.Wooden Beams
Wooden beams have been a primary choice for construction due to their natural availability and ease of manipulation. Softwoods, like pine, are commonly used for residential construction for their cost-effectiveness and workability. On the other hand, hardwoods such as oak offer improved strength and durability, making them suitable for heavier loads.Steel Beams
Steel beams are favored in commercial and industrial construction for their high strength-to-weight ratio. They are typically made of carbon steel or alloy steel, with the latter providing enhanced strength and resistance to atmospheric conditions. The introduction of high-strength, low-alloy (HSLA) steels has further improved the performance of steel beams under stress.Reinforced Concrete Beams
Reinforced concrete beams combine the compressive strength of concrete with the tensile strength of steel reinforcement bars. Pre-stressed concrete and post-tensioning techniques are often employed to further enhance the load-bearing capacity. The use of composite rebar, like glass fiber reinforced polymer (GFRP), has shown promise in demanding environmental conditions due to its resistance to corrosion and similar load capacities to traditional materials.Design Considerations
In the realm of structural engineering, design considerations for load-bearing beams are crucial to ensure safety and longevity. These considerations encompass the beam’s dimensions, the distribution of loads, and the adequacy of structural support.Beam Dimensions
The size of a beam directly influences its ability to bear loads. Engineers must calculate the minimum depth and width required based on the anticipated loads. Factors like the span of the beam, the type of materials used, and the load characteristics are of prime importance. Comprehensively outlined guides provide further insights into choosing the appropriate dimensions for a beam, which are informed by the standards of structural engineering. For example, in selecting a beam to support a load-bearing wall, the beam’s size is dependent on factors such as the wall’s weight and the span that the beam will cover.Load Distribution
Effective load distribution is essential to prevent structural failure. The beam must accommodate not just static loads—the weight of the structural elements themselves—but also dynamic loads, which include the impact of people, furniture, and environmental factors. An emphasis is placed on analyzing not just the magnitude but also the points of application of these loads. Distribution of loads must be even, reducing stress concentrations which could lead to material fatigue or failure. A clear understanding of these principles is available through resources detailing the design principles of load-bearing walls.Structural Support
The integrity of a load-bearing beam also depends on the structural supports in place, such as columns and walls that transfer loads to the building’s foundation. Architects and engineers must ensure that these supports are capably positioned and constructed to handle the transmitted forces. This involves careful examination of the end supports of the beams, effectively designing the connection details, and considering the potential need for intermediate supports to prevent sagging or deflection beyond acceptable limits. Practical instruction on the installation of a load-bearing beam can highlight the importance of strong structural support in real-world scenarios.Installation Process
 The installation process of a load-bearing beam is a critical task that involves careful planning and execution. It’s essential to prioritize structural integrity, safety, and precision throughout each step.
The installation process of a load-bearing beam is a critical task that involves careful planning and execution. It’s essential to prioritize structural integrity, safety, and precision throughout each step.
Site Preparation
Before the installation begins, one must clear the work area of any obstructions and protect any surfaces that could be damaged during the process. Ensuring the workspace is clean and clear can prevent accidents and facilitate a smoother installation.Beam Placement
Once the site is prepared, the creation of temporary supports is necessary to bear the load while the permanent beam is being placed. Installing the load-bearing beam requires accurate measurements and precise cutting to fit the designated space. It’s also imperative to align the beam correctly with the load points to ensure stability.Safety Checks
After the beam installation, conducting safety checks is essential to confirm that the beam is properly supporting the load. Inspections should include checking the load paths and ensuring that the temporary supports can be safely removed without risking structural integrity.Building Codes and Regulations
Building codes and regulations ensure the safety and structural integrity of buildings. These rules govern the design, construction, and materials of load bearing beams to support structural loads effectively.Local Codes
Local building codes are tailored to specific municipal or regional requirements. For instance, the 2018 North Carolina Building Code specifies loads that must be considered, including floor and roof live loads, as well as lateral pressures. Constructors must adhere to these local regulations, which may vary significantly from one jurisdiction to another, to ensure safety and compliance.International Standards
Internationally, codes like the International Building Code (IBC) provide guidelines for structural design which include specifications for dead and live loads, snow loads, wind pressures, and seismic design categories. International standards serve as benchmarks for safety. They are often adopted or adapted by local jurisdictions to form their building regulations.Maintenance and Upkeep
Proper maintenance and upkeep are crucial for ensuring the longevity and safety of load-bearing beams. These beams are fundamental to a structure’s integrity, and as such, should receive regular attention to detect and address any potential issues.Regular Inspections
It is recommended to schedule annual inspections for load-bearing beams to identify any signs of distress. Inspections should focus on:- Visual Assessment: Examine the beam for any visible signs of damage or wear.
- Check for Deformities: Look for any bending or twisting that may indicate structural failure.
- Environmental Effects: Assess the effects of humidity, temperature, and pests, which can all contribute to the deterioration of the beam.
Damage Repair
When damage is detected, prompt repair is necessary to prevent further degradation. Repairs should be carried out by professionals. These repairs can range from minor fixes to full replacement depending on the severity of the damage. Key actions include:- Reinforcement: In cases of minor cracking, beams may be reinforced to restore stability.
- Replacement: Severely compromised beams should be replaced to ensure the structure’s safety.
- Treatments: Apply protective treatments against pests and moisture to prevent future issues.
Renovation and Modification
Renovation often involves altering existing structures to enhance functionality or aesthetic appeal. The integration of new beams is crucial for maintaining the structural integrity of the building during and after the modifications.Altering Existing Structures
When modifying an existing building, key considerations include identifying load-bearing walls and determining the impact of alterations on the structure’s stability. For example, one might need to create more open living spaces by removing load-bearing walls, which requires careful planning and execution to prevent potential structural issues.Integrating New Beams
The process of installing new load-bearing beams is essential when making structural alterations, such as creating large openings in walls or removing existing supports. New beams must be correctly sized and positioned to transfer loads safely to the foundation. Information on proper installation of a structural beam can guide individuals through the process, while emphasizing the importance of skilled labor and proper engineering practices.Environmental Impact and Sustainability
In the construction industry, the reuse of load-bearing elements plays a significant part in fostering sustainability. It contributes effectively to the preservation of natural resources and the reduction of greenhouse gas emissions, mostly by lowering the embodied energy—the total energy required to produce a building material. The construction sector is a major environmental influencer, with load-bearing elements being a crucial focus for reduction strategies. Research has shown that the environmental load of a building is secondly most impacted by its bearing structure. Energy consumption remains the primary influence over a building’s lifespan, which is typically around 75 years. In terms of innovative improvement strategies, techniques such as reduced-carbon-dioxide primary production and scrap-compatible alloy design are essential for enhancing the sustainability of structural metals. These strategies not only diminish the carbon footprint but also extend the life cycle of the materials used. Environmental impact optimizations for reinforced concrete (RC) structures also play a pivot role. This involves calculating the most cost-effective dimensions and reinforcement for structural components while also achieving the lowest construction costs and environmental impacts.- Sustainable Practices for Load-Bearing Structures Include:
- Reuse of existing materials
- Adoption of recycling methods
- Scrap-compatible alloy design
- Optimization of structural design
Frequently Asked Questions
In this section, common questions about load-bearing beams are addressed, providing essential information on their selection, installation costs, materials, and sizing for construction projects.How do you determine if a beam is sufficient for load-bearing purposes?
To ensure a beam is sufficient for load-bearing purposes, one must consider the size of the beam, the material it is made of, and the distance it spans. Professionals also use standardized calculators and follow building codes to assess the weight it needs to support.What are the typical costs associated with installing a load-bearing beam?
The costs associated with installing a load-bearing beam can vary widely depending on beam material, labor, complexity of the installation, and whether the wall is interior or exterior. Costs may include structural assessments, permits, materials, and labor.Which types of wood are commonly used for load-bearing beams in construction?
In construction, the types of wood commonly employed for load-bearing beams include Douglas fir, southern yellow pine, and engineered woods. The engineered woods include LVL (Laminated Veneer Lumber) and PSL (Parallel Strand Lumber), known for their strength and reliability.What sizes are load-bearing beams available in, and how do you choose the correct size?
Load-bearing beams are available in various sizes, typically ranging in width and depth depending on the application. The appropriate size is selected based on the span, the load they are required to carry, and the type of wood or material used.Can you replace or install a load-bearing beam without professional assistance?
Replacing or installing a load-bearing beam generally requires professional assistance due to the need for structural knowledge, precise calculations, and adherence to safety and building codes. DIY efforts in this context may lead to risks to both the structure and the individuals.How do you calculate the necessary span and support for a load-bearing beam?
To calculate the necessary span and support for a load-bearing beam, a structural engineer or qualified professional will use established formulas which take into account the load, the beam material, and desired support distances. Local building codes and standards also provide guidance on these calculations.RECENT BLOGS
Our Reviews
Glenda Lanier Prowell
1721758635
I have ordered an 11 yard dumpster to be delivered to my house.Lonier was extremely helpful and answered all my questions. The rate was very reasonable.
Cedric Smikle
1721660395
Amber was extremely professional and courteous. She answered all of my questions and even some that I didn’t know I needed to ask.
Cait Kaider
1721243051
I highly recommend Waste Removal USA for their responsiveness and how the staff work hard to provide exceptional customer service. They have done well by us and our clients. Thank you!
Easom Family
1721223306
Louiner Pierre-Louis Is awesome! Did a great job. Will definitely be using this same company for all my dumpster needs because of his awesome customer service! Thank you!!!
tabitha Vazquez
1720539988
Wonderful and fast customer service!
LATEST BLOGS






