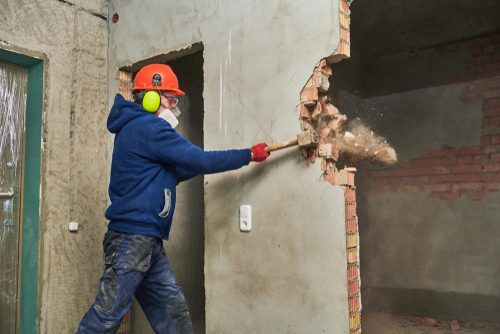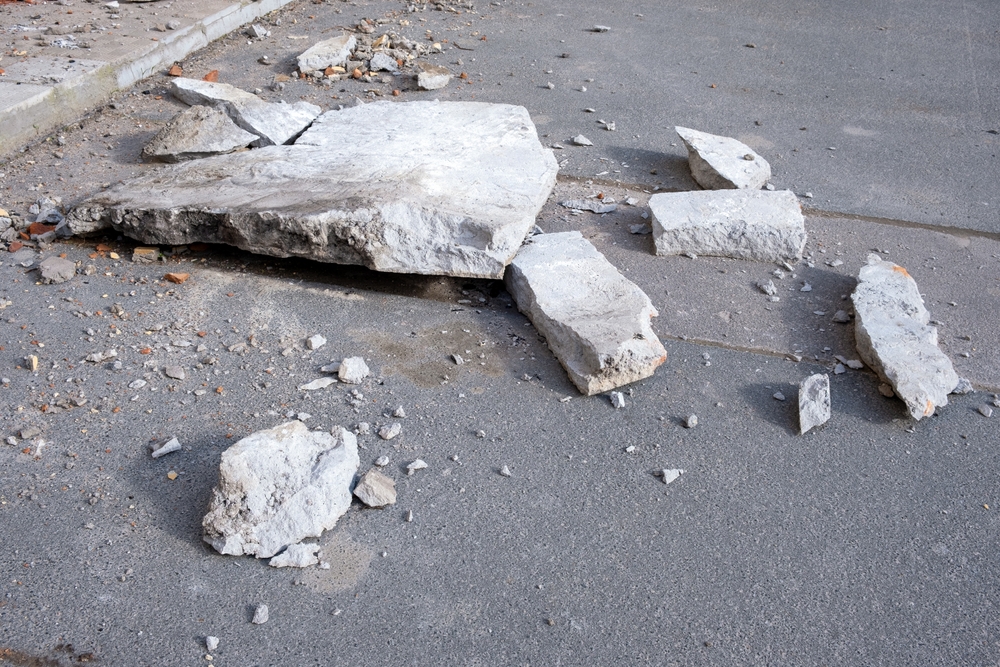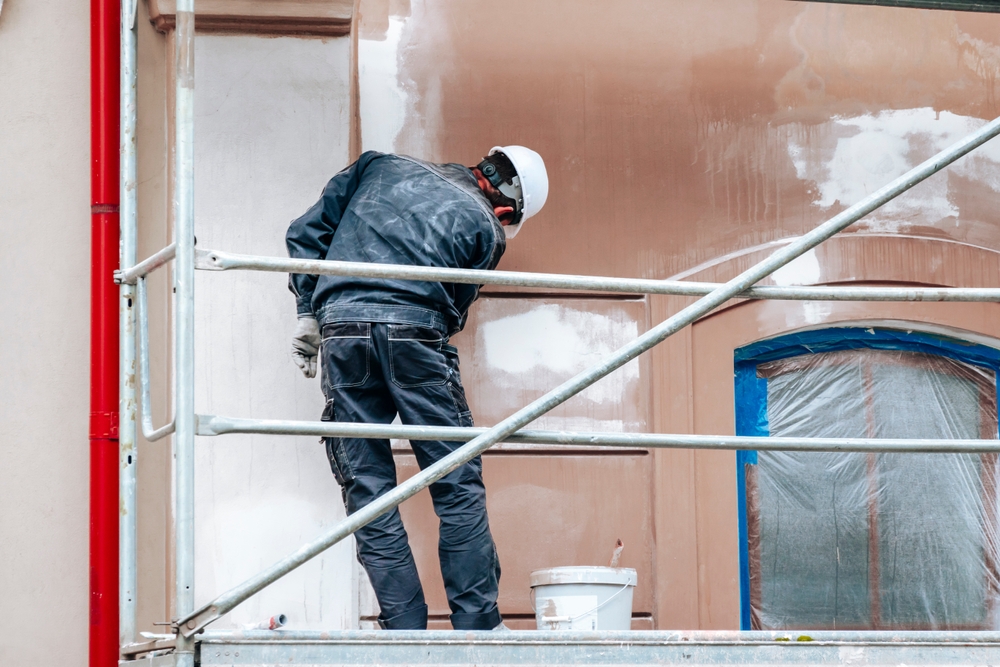When considering renovations that will open up the space in your home, removing a wall is often at the top of the list. Whether it’s to create an open floor plan or simply to make a room feel larger, the cost and complexity of this project can vary greatly. A crucial factor in determining the expense is whether you’re dealing with a load-bearing or non-load-bearing wall. Costs can range from a few hundred dollars for a simple non-load-bearing wall removal to several thousand for a load-bearing wall.
It’s important to approach wall removal with a strategic plan and a construction dumpster rental. Assessing the type of wall, understanding the potential need for structural support, and planning for the rerouting of electrical or plumbing lines are essential steps in the pre-demolition process. Equally, considering the finish work post-demolition, such as patching, painting, and flooring, will affect your overall budget. These preparations ensure a smooth process and help avoid unexpected costs.
 Before you begin the process of bringing down a wall, it’s important to understand the steps involved. From ensuring a safe demolition to dealing with the resultant debris, each stage is critical.
Before you begin the process of bringing down a wall, it’s important to understand the steps involved. From ensuring a safe demolition to dealing with the resultant debris, each stage is critical.
 After a wall has been successfully knocked down, you’ll need to focus on structuring supports and applying final touches to ensure your space is safe and aesthetically pleasing.
After a wall has been successfully knocked down, you’ll need to focus on structuring supports and applying final touches to ensure your space is safe and aesthetically pleasing.
Key Takeaways
- Costs vary widely based on wall type and structural considerations.
- Planning includes assessment, rerouting utilities, and post-demolition work.
- Understanding the full scope helps prevent unforeseen expenses.
Assessing Wall Types and Structural Considerations
Before deciding to modify your home by knocking down a wall, it’s important to assess the structural implications. Understanding whether a wall is load-bearing or non-load-bearing plays a crucial role in the complexity and cost of the project.Determining Load-Bearing vs Non-Load-Bearing Walls
Identifying load-bearing walls is a critical first step; these walls support the weight of the structure above them, such as the roof, floors, or other walls. Generally, load-bearing walls run perpendicular to the floor joists and may have thicker wall structures or additional support beams. In contrast, non-load-bearing walls mainly serve as room dividers and do not hold any structural weight. Determining the nature of the wall will dictate the precautions you need to take before removal.Consulting a Structural Engineer
To ensure the structural integrity of your home is maintained, consult a structural engineer. These professionals evaluate the structure of your house and provide guidance on the feasibility of removing a wall and inserting the necessary support, like beams or columns, post-removal. A licensed engineer’s assessment can prevent potential structural issues that would compromise your home’s safety.Considering Internal and External Walls
Removal costs and complexity vary between interior and exterior walls. Generally, interior walls are easier and less costly to remove if they’re non-load-bearing. Exterior walls are often load-bearing, and removing them requires intricate planning and, usually, temporary supports during the project. Always assess the location and function of the wall within your home’s layout before making a decision.Pre-Demolition Planning
Before initiating the demolition of a wall, it’s crucial to carefully plan and consider several factors that will affect the project. This planning phase includes assessing any plumbing and electrical wiring within the walls, understanding the permit requirements, and clearly defining your design goals for the renovated space.Assessing Plumbing and Electrical Concerns
To avoid costly mistakes, inspect the wall for any plumbing or electrical wiring that may be embedded. If present, these elements require careful rerouting by qualified professionals to ensure both safety and compliance with building codes. It’s also essential to map out how plumbing and electrical modifications will integrate with your design for an open floor plan or other architectural aspirations.Obtaining Permits and Dealing with Regulations
Navigating permits is a non-negotiable part of planning for wall removal. Generally, non-load-bearing walls might require minimal permits, but load-bearing walls are a different story. You’ll need to apply for the necessary permits and adhere to local building regulations. Not complying could lead to fines, or worse, compromise the structural integrity of your home.Determining Project Scale and Design Goals
Assess the project scale—whether you’re knocking down a small partition or making way for a large open floor plan—to establish a clear scope of work. Establishing your design goals will help you communicate your vision to any contractors involved and ensure end results align with your expectations. Consider factors like natural light, traffic flow, and the purposes of the newly created space in your design planning.Cost Estimation
When planning to knock down a wall, it’s essential to understand how your total expenses break down. Accurate cost estimation hinges on labor and material expenses, the specific factors influencing costs, and the tools available for calculating your potential expenditure.Calculating Labor and Material Expenses
To determine your total cost, you’ll first need to estimate labor and material expenses. Labor costs tend to range from approximately $300 to $500 for non-load-bearing walls and can soar up to $10,000 for load-bearing walls, depending on their structural significance and complexity. Materials for the project will vary widely based on the wall’s composition and the method of demolition.Understanding Cost Factors
Your wall removal cost is influenced by several cost factors. Consider whether the wall is load-bearing or non-load-bearing. If it’s load-bearing, costs will increase as it requires additional support during removal. The square footage of the wall also impacts the cost, with larger walls requiring more labor and materials. Additional expenses may arise from rerouting electrical wiring, plumbing, or HVAC systems within the wall.Using Wall Removal Cost Calculators
To obtain a more tailored estimate, you can leverage online cost calculators. These tools input variables such as wall type, square foot, and whether the wall is load-bearing. Some resources provide nuanced calculations based on your location since labor costs can vary by region. Consider visiting Cost to Knock Down a Wall | Fixr or 2024 Cost to Remove a Wall | HomeGuide to get a clearer picture of your expected wall demolition cost.The Demolition Process
 Before you begin the process of bringing down a wall, it’s important to understand the steps involved. From ensuring a safe demolition to dealing with the resultant debris, each stage is critical.
Before you begin the process of bringing down a wall, it’s important to understand the steps involved. From ensuring a safe demolition to dealing with the resultant debris, each stage is critical.
Executing Safe and Effective Demolition
When you’re ready to start, safety comes first. You’ll need to verify whether the wall is load-bearing, which could require a professional assessment. For a non-load-bearing wall, you’ll typically use tools like a sledgehammer to create a starter hole and proceed to knock down the rest of the wall. Use goggles and gloves to protect yourself from dust and flying debris.Dealing with Debris and Hazardous Materials
Post-demolition, debris removal takes precedence. Materials such as drywall, insulation, or old wiring, need to be systematically removed and disposed of according to local regulations. If your wall contains hazardous materials, such as asbestos or lead paint, do not handle it yourself. Specialist contractors must be engaged for safe removal and disposal.Post-Demolition Actions
 After a wall has been successfully knocked down, you’ll need to focus on structuring supports and applying final touches to ensure your space is safe and aesthetically pleasing.
After a wall has been successfully knocked down, you’ll need to focus on structuring supports and applying final touches to ensure your space is safe and aesthetically pleasing.
Installing Supports and Finishing Touches
If joists or support beams were affected during demolition, installing new supports such as a steel beam is vital for maintaining the structural integrity of your home. You must ensure that the framework of the room is secure before moving on to finishing touches. These touches include patching holes, hanging new drywall, and painting to match your renovation project’s design.Final Inspection and Reinforcement
Before declaring the space ready, a final inspection is required to confirm that all reinforcements meet building codes. This step is crucial when load-bearing walls have been removed, as the structural strength must be adequately restored. Remember to check that any newly installed supports, especially if a steel beam is used, are integrated properly and that any exposed elements are treated against environmental factors, ensuring the longevity of your renovation project.Frequently Asked Questions
When considering knocking down a wall, it’s crucial to understand the costs involved and the factors that can influence those expenses.What is the average cost range for removing a load-bearing wall?
The expenses for removing a load-bearing wall typically vary from $1,200 to $10,000. This cost range can fluctuate based on factors including the complexity of the structure and any additional construction needed for support post-removal.Can the cost of wall removal vary with the size of the wall, such as for a 10-foot load-bearing wall?
Yes, the size of the wall significantly impacts the cost. For example, removing a 10-foot load-bearing wall may be on the lower end of the cost spectrum but will still involve a substantial investment due to the structural implications.What are the considerations for cost differences between removing a load-bearing wall in a single-story versus a two-story house?
When removing a load-bearing wall in a two-story house, the cost tends to be higher due to the additional structural support required for the upper level. In contrast, single-story homes usually incur lower costs for load-bearing wall removal.What professional services should be hired for the demolition of an interior wall?
You should hire a structural engineer to assess wall load-bearing status and a licensed contractor to manage demolition. These professionals ensure the safety and compliance with local building codes during the wall removal process. You can remove a wall yourself, but you will need to know what you are doing and you will need to rent a local dumpster for the trash.What permits are necessary for interior wall removal, and how do they affect the overall cost?
Most municipalities will require a permit for wall removal, which can add to the overall cost. Permit costs vary by location and the scope of the project, so it’s important to factor them into your budget.How can one identify if a wall is load-bearing prior to demolition, and what is the cost implication?
A structural engineer can ascertain if a wall is load-bearing. The identification process may add to the cost, but it’s a crucial step to prevent potential structural damage and additional, more severe expenses.RECENT BLOGS
Our Reviews
Glenda Lanier Prowell
1721758635
I have ordered an 11 yard dumpster to be delivered to my house.Lonier was extremely helpful and answered all my questions. The rate was very reasonable.
Cedric Smikle
1721660395
Amber was extremely professional and courteous. She answered all of my questions and even some that I didn’t know I needed to ask.
Cait Kaider
1721243051
I highly recommend Waste Removal USA for their responsiveness and how the staff work hard to provide exceptional customer service. They have done well by us and our clients. Thank you!
Easom Family
1721223306
Louiner Pierre-Louis Is awesome! Did a great job. Will definitely be using this same company for all my dumpster needs because of his awesome customer service! Thank you!!!
tabitha Vazquez
1720539988
Wonderful and fast customer service!
LATEST BLOGS






