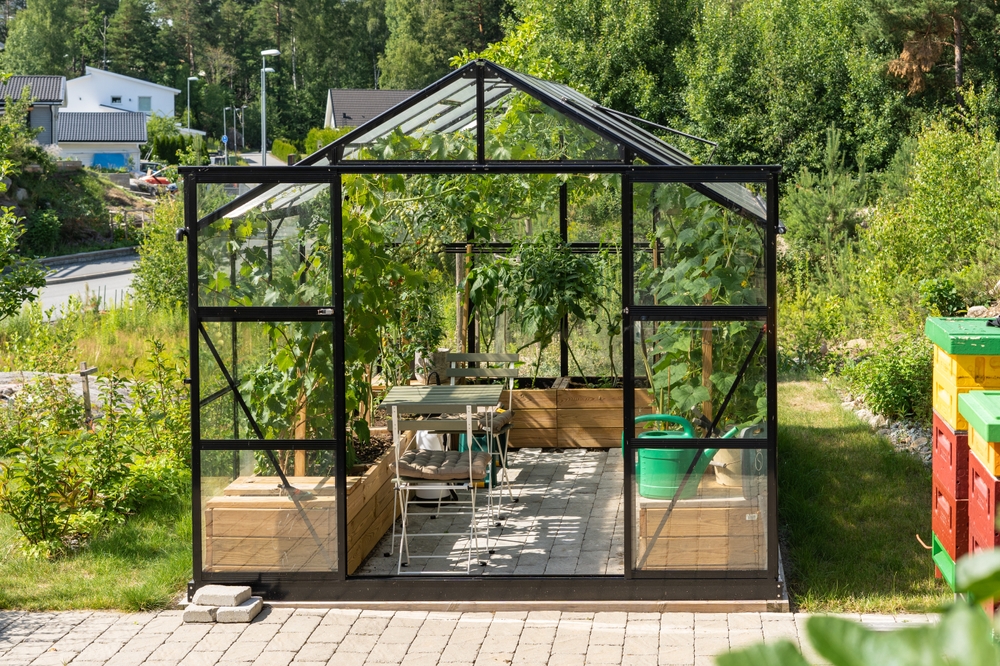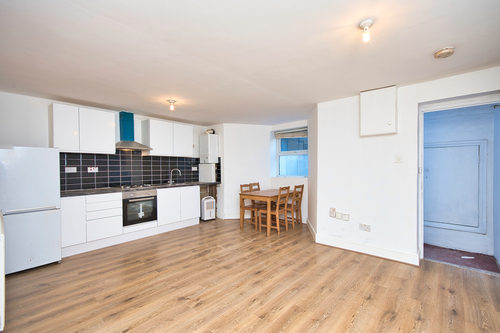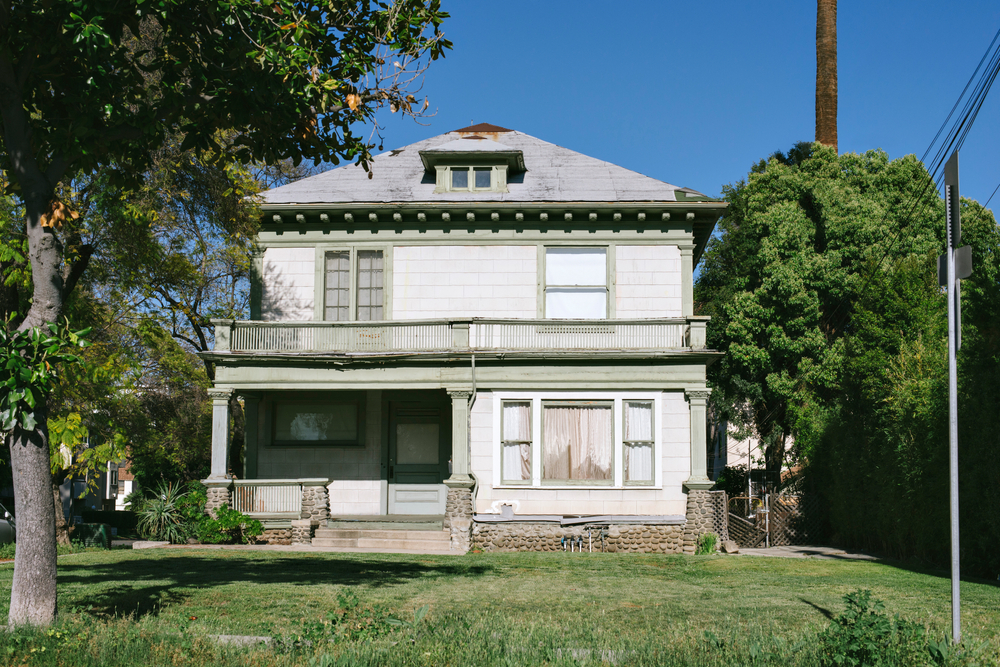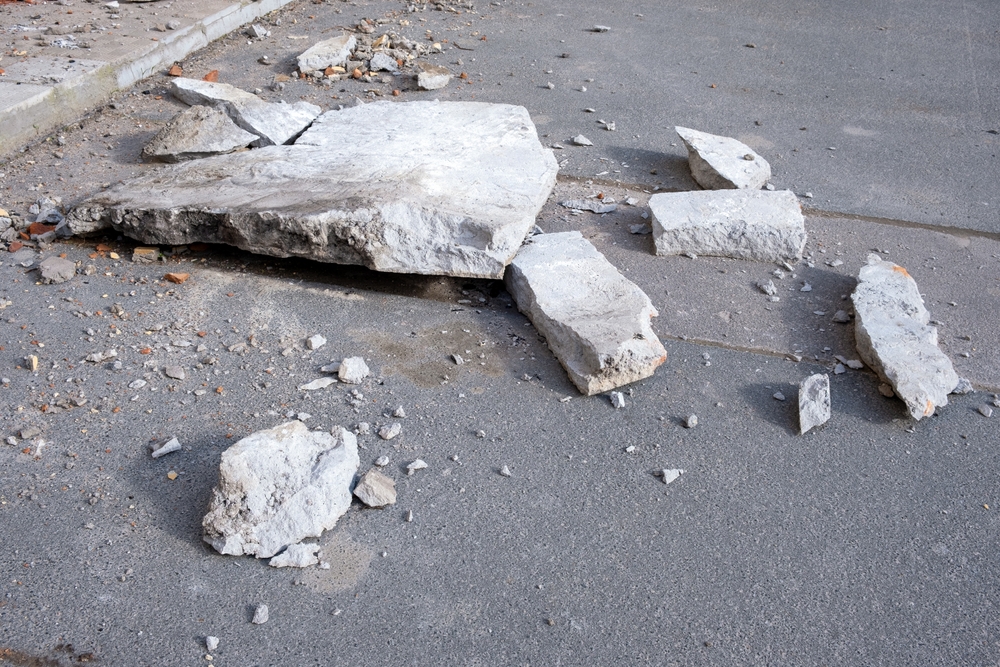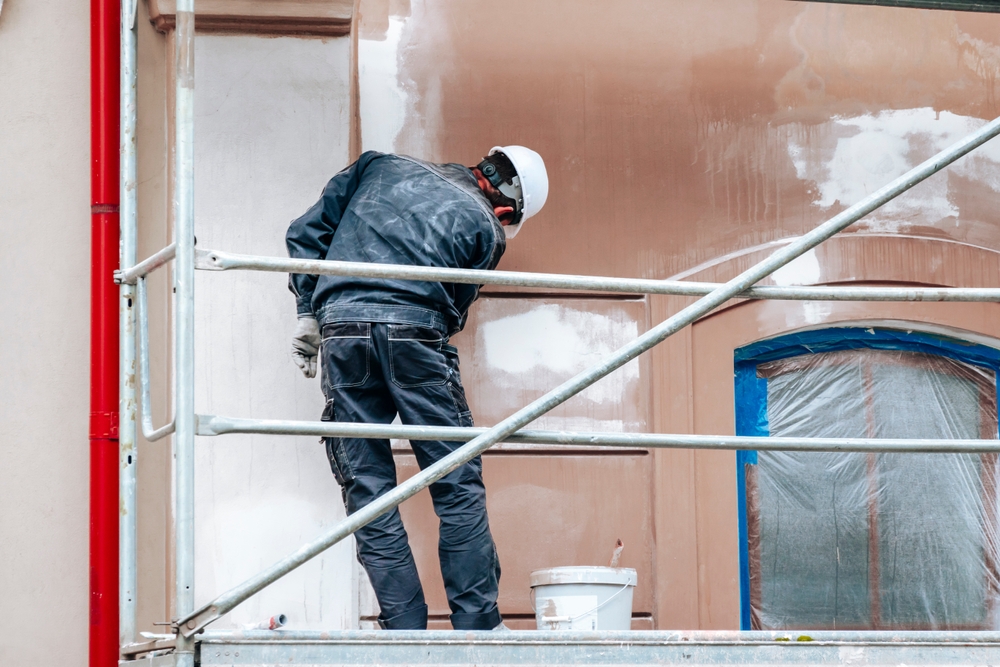April 11, 2024 - Benjamin Ehinger
Converting a Basement into an Apartment: A Step-by-Step Guide
CALL NOW 844-762-8449
Converting a basement into an apartment is a smart way to utilize unused space in your home and create a potential source of income. Before you embark on this project, it’s essential to consider the various aspects that will ensure a smooth transformation. Legal and zoning considerations are at the forefront, as you’ll need to comply with local building codes and secure the necessary permits. Designing a functional and appealing layout while managing your budget effectively is crucial to the success of your basement conversion.
To make the process as efficient as possible, you’ll need to plan for waste management. For instance, a local dumpster rental from Waste Removal USA can be a convenient solution for handling trash and debris accumulated during construction. The safety and accessibility of your future tenants are also significant, requiring thoughtful planning in terms of exits and emergency routes to comply with safety regulations. As you move forward with the renovation, selecting durable interior features and finishes that can withstand basement conditions will contribute to a long-lasting and comfortable living space.
Properly planning for the integration of utilities and services is another crucial step, ensuring your basement apartment is fully functional and meets all occupancy standards. The construction and renovation phase will transform your basement into a livable space. Once completed, you can navigate the rental process to find tenants for your new apartment, navigating the occupancy and setting rental rates accordingly.
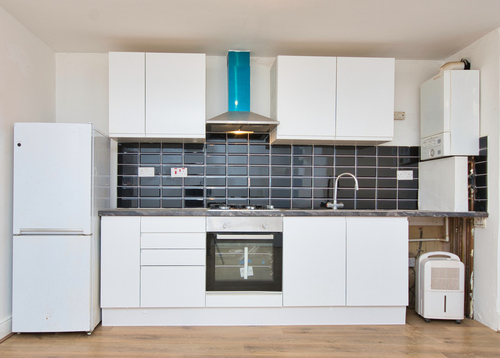 Before you embark on the journey of converting your basement into an apartment, it’s essential to establish a clear and workable budget and to understand the potential rental income. These factors are critical in determining the feasibility and financial return of your investment.
Before you embark on the journey of converting your basement into an apartment, it’s essential to establish a clear and workable budget and to understand the potential rental income. These factors are critical in determining the feasibility and financial return of your investment.
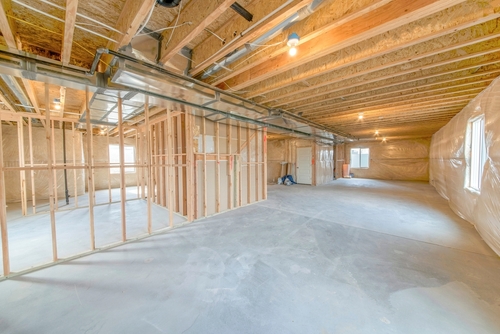 When transforming your basement into an apartment, the success of your construction and renovation efforts hinges on detailed planning and execution. Getting the right team of professionals on board and adhering to building codes are crucial steps that lay the foundation for a seamless renovation journey.
When transforming your basement into an apartment, the success of your construction and renovation efforts hinges on detailed planning and execution. Getting the right team of professionals on board and adhering to building codes are crucial steps that lay the foundation for a seamless renovation journey.
Key Takeaways
- Ensure legal compliance and secure necessary permits before starting.
- Plan waste management with a dumpster rental for construction debris.
- Prioritize safety, functionality, and aesthetics when designing the apartment.
Legal and Zoning Considerations
Before converting your basement into an apartment, you need to understand the regulatory landscape thoroughly. Failing to comply can lead to fines, invalidate your insurance, or even force you to undo renovations.Understanding Local Building Codes
Local building codes shape everything from the construction process to the finished apartment’s safety features. These regulations stipulate minimum requirements for ceiling heights, means of egress, electrical systems, and plumbing. To obtain a certificate of occupancy, each aspect of the renovation must adhere to these standards. For accurate information, contact your local building department for the specific building codes in your area.Navigating Zoning Laws
Zoning laws determine if you can legally convert your basement into a rental space. It is crucial to verify whether your property is zoned for a secondary dwelling. Some zones might restrict the number of residing units or impose conditions on rentable spaces. To proceed lawfully, ensure your project aligns with the local zoning laws.Ensuring Compliance with Regulations
After understanding building codes and zoning laws, you must ensure that your conversion project complies with all legal requirements. Consider the following:- Insurance: Upgrading your policy is a must to cover the new living space adequately.
- Legal Requirements: Obtaining permits is imperative for legality and insurance.
- Regulations Certification: Getting a final inspection upon project completion to secure a certificate of occupancy is the last critical step.
Design and Layout
Designing your basement into an apartment is more than just allocating space; it’s about creating a functional area that serves as a comfortable, self-contained living space. When planning your design, consider how you’ll include essential components such as a bedroom, living room, closet, bathroom, and kitchen while ensuring a smart and seamless flow within the layout.Creating a Functional Floor Plan
Floor plans are the foundation of any good design, especially when converting your basement into an apartment. Think of your floor plan as a map that defines every inch of your space. Start by identifying where to situate the bedroom and living room, taking into account where natural light enters the space. Ensure that the bedroom has enough privacy, possibly with its own closet area, and that the living room feels welcoming and open, which is often assisted by an open floor plan concept.- Bedroom: Place it in the quietest corner, and if possible, near a window for natural lighting.
- Living Room: Centralize this area for easy access while possibly incorporating larger windows for a spacious feeling.
Maximizing Space Utilization
To make the most out of your basement, every square inch should be used cleverly. For instance, use sliding doors or pocket doors to conserve space. Install wall-mounted or multipurpose furniture to keep the open floor plan intact without sacrificing functionality.- Kitchen: Optimize space with a galley or L-shaped layout and incorporate storage-saving designs such as pull-out pantries.
- Bathroom: Considering its plumbing needs, locate it close to existing water and waste lines to reduce costs. Use light colors and mirrors to visually expand the space.
Budget and Financing
 Before you embark on the journey of converting your basement into an apartment, it’s essential to establish a clear and workable budget and to understand the potential rental income. These factors are critical in determining the feasibility and financial return of your investment.
Before you embark on the journey of converting your basement into an apartment, it’s essential to establish a clear and workable budget and to understand the potential rental income. These factors are critical in determining the feasibility and financial return of your investment.
Setting Your Budget
When determining your budget for a basement apartment conversion, you should factor in both expected and unexpected costs. Your budget should include expenses for construction, plumbing, electrical work, permitting, and finishes that will make the space livable. Anticipate an average investment ranging from $50,000 to $75,000, adjusting for the current state of your basement and the quality of finishes you choose.| Cost Factor | Budget Allocation |
|---|---|
| Permits and Legal Fees | $2,000 – $5,000 |
| Plumbing and Electrical | $10,000 – $20,000 |
| Construction and Labor | $20,000 – $35,000 |
| Interior Finishes and Fixtures | $10,000 – $20,000 |
| Contingency Fund | $5,000 – $10,000 |
Calculating Potential Rental Income
To assess the viability of your basement conversion, calculate the potential rental income. Investigate comparable rental prices in your area to set a realistic rental price. For example, with a full-time tenant paying $1,000 per month, you could generate substantial extra income over time. It’s important to factor in the ongoing costs of being a landlord, such as maintenance, repairs, and insurance, to determine your net rental income.Safety and Accessibility
When converting your basement into an apartment, prioritizing safety and accessibility is essential. This means adhering to building codes and ensuring your space is equipped with the necessary features to keep occupants safe in case of an emergency.Implementing Fire Safety Measures
Your basement apartment must have adequate fire safety measures to ensure occupants’ safety. This includes installing smoke alarms and a carbon monoxide detector on every level and outside each sleeping area. It’s important to test these alarms regularly and change their batteries as needed. You should also keep a fire extinguisher accessible in high-risk areas such as the kitchen. Key Fire Safety Installations:- Smoke Alarms
- Carbon Monoxide Detectors
- Fire Extinguisher
Ensuring Adequate Egress
Adequate egress is a critical aspect of safety and accessibility. You need to provide proper egress windows in every sleeping room. These windows must be large enough for an adult to exit in case of an emergency. Additionally, ensure that the egress window is easily accessible without obstructions. Egress Window Requirements:- Minimum width: 20 inches
- Minimum height: 24 inches
- Minimum net clear opening: 5.7 square feet
- Maximum sill height above floor: 44 inches
Construction and Renovation
 When transforming your basement into an apartment, the success of your construction and renovation efforts hinges on detailed planning and execution. Getting the right team of professionals on board and adhering to building codes are crucial steps that lay the foundation for a seamless renovation journey.
When transforming your basement into an apartment, the success of your construction and renovation efforts hinges on detailed planning and execution. Getting the right team of professionals on board and adhering to building codes are crucial steps that lay the foundation for a seamless renovation journey.
Hiring the Right Contractors
Your choice of contractor is pivotal in turning your basement renovation idea into reality. Ensure you hire a professional contractor with a solid reputation and the right credentials. A good general contractor supervises the project and coordinates with subcontractors like plumbers and electricians, all of whom should have a proven track record of quality work.- Check references and past work.
- Confirm licensing and insurance.
Securing Necessary Permits
Before any work begins, you’ll need to obtain the proper permits. This can often be a complex process involving multiple inspection points. Your contractor should be adept at handling this paperwork, as non-compliance can result in fines or project delays.- Local Zoning and Building Permits
- Regularly Scheduled Inspections
Handling Electrical and Plumbing Upgrades
Basement renovations typically require significant electrical and plumbing upgrades to ensure that they meet code requirements for living spaces. Work with certified professionals who can adeptly install new wiring and piping, and can navigate the complexities of integrating these systems into your existing home setup.- Electrical: Installation by a licensed electrician
- Plumbing: Use of high-quality materials for longevity
Interior Features and Finishes
When transforming your basement into an apartment, selecting the right interior features and finishes can significantly enhance both the aesthetics and functionality of the space. Your focus should be on materials that not only appeal visually but also stand the test of time and meet specific basement requirements such as resistance to moisture and soundproofing.Selecting Durable Flooring
The flooring in your basement apartment should prioritize durability and resistance to moisture. Avoid materials prone to water damage, like traditional hardwood or carpet. Instead, consider vinyl planks or tiles, which offer a wood-like appearance and are notably water-resistant. Ceramic or porcelain tile is also a strong choice for basements due to its longevity and ease of maintenance. If you opt for carpet, choose one with a moisture barrier padding to protect against potential mold issues.Choosing Paint and Lighting Options
The colors you choose for the walls can drastically alter the perception of space. Lighter shades of paint can make a basement feel more spacious and welcoming. Make sure to use paints that resist mold and mildew, which are common in basements. When it comes to lighting, strive for a layered approach. Integrate ambient lighting to illuminate the area evenly, task lighting for specific activities, and accent lighting to highlight architectural features or art. With limited access to natural light, consider placing egress windows in strategic locations to maximize light penetration while also providing safe escape routes. For enhanced privacy and insulation, soundproofing the walls or using window treatments can also contribute to a more comfortable living environment.Utilities and Services
When converting your basement into an apartment, addressing utilities and services is crucial for ensuring comfort and legality. You must consider efficient ways to manage heating and cooling, and also plan thoroughly for water and utilities to meet both regulatory standards and tenant needs.Managing Heating and Cooling
Your basement apartment’s climate control is vital for making the space livable. You’ll need to ensure an even distribution of heat in the winter and cool air during the summer months. Insulation plays a key role here; proper insulation will keep the space warm in the winter and cool in the summer, leading to lower energy costs and increased comfort. Here’s a quick breakdown of the steps:- Evaluate your existing HVAC system: Determine if it can handle the additional load or if you need a separate unit.
- Invest in insulation: Quality insulation in walls and ceilings helps maintain temperatures and reduces noise.
- Consider waterproofing: This prevents dampness that can affect heating efficiency and overall comfort.
Planning for Water and Utilities
Ensuring access to water and other utilities is non-negotiable for a legal and functional basement apartment. Here’s what you need to keep in mind:- Water supply and drainage: Assess if your current plumbing can support an added bathroom and kitchen or if it requires expansion.
- Laundry facilities: Decide whether you’ll include a laundry room within the unit or provide shared access elsewhere.
- Utility meters: Installing separate meters for electricity, gas, and water tracks usage accurately, making it fair and convenient for billing tenants separately from the rest of the house.
Occupancy and Rental Process
When you decide to convert your basement into an apartment for rent, understanding the rules for occupancy and navigating the rental process is vital. Not only does this ensure legal compliance, but it also prepares you to generate extra income smoothly and maintain the privacy of your space.Acquiring a Rental Certificate of Occupancy
Before you can rent out your space, you’re required to obtain a Certificate of Occupancy. This document certifies that the apartment meets local building codes and is safe for inhabitants. You’ll need to apply through your municipality’s building department, often after passing an inspection that covers fire safety, electrical systems, plumbing, and other structural requirements. Remember, without this official certificate, listing your space as a rental could lead to legal complications.Preparing the Basement Apartment for Tenancy
After securing the certificate, focus on preparing the unit for tenants. This includes ensuring the space is clean and in good repair. Here’s a checklist to help guide you:- Furnishings: Decide whether to offer the apartment unfurnished, which typically attracts long-term renters, or furnished, which may appeal more to short-term tenants.
- Privacy: Amenities such as separate entrances enhance a tenant’s sense of privacy and can make your listing more attractive.
- Rental Agreements: Craft a lease agreement that outlines terms of rent, duration of tenancy, and utility payments.
Frequently Asked Questions
When you’re considering converting your basement into a rental apartment, you likely have questions about the legalities, costs, design ideas, potential disadvantages, compliance with building codes, and ways to optimize natural light. The following FAQs provide you with clear and knowledgeable answers.What are the common legal requirements for converting a basement into a rental apartment?
Converting your basement into a living space requires adherence to local building codes and zoning regulations. You must obtain the necessary permits, and the design must include proper egress windows, ceiling height, and separate utilities to be considered legal for renting. Get familiar with the specific building codes and regulations to ensure compliance.How much does it typically cost to convert a basement into a living space?
The cost to convert a basement into an apartment can vary greatly depending on the basement’s size and the project’s complexity. Initial assessments are crucial for identifying any issues that might add to the cost such as water damage or structural repairs. Generally, costs can range from a few thousand dollars to tens of thousands. Consideration must be given to both the upfront costs and the potential rental income.What are some creative ideas for designing a basement apartment?
Designing a basement apartment creatively involves maximizing the use of space with multifunctional furniture and using color and lighting strategically to create an open and welcoming environment. Explore 12 easy ideas for converting a basement to get inspired about the various ways to enhance a compact living area.What are the potential drawbacks or challenges of living in a basement apartment?
Some challenges of living in a basement apartment include limited natural light, potential dampness or increased humidity, noise from overhead, and occasionally feeling enclosed. Moreover, basement apartments may have limited or obstructed emergency escapes, making safety a paramount concern.What steps should be taken to ensure a basement conversion meets building codes and safety standards?
To ensure your basement conversion complies with building codes and safety standards, start by consulting a professional to assess the space for potential issues. Necessary steps may include waterproofing, installing proper insulation, fireproofing, and ensuring adequate ventilation systems are in place. Always work with certified contractors who are informed about the regional regulations that will impact your project.How can I maximize the natural light in a basement apartment to create a more inviting space?
To maximize natural light in a basement apartment, consider adding larger windows or glass doors where possible. Mirrors can be strategically placed to reflect light throughout the space. Light well installations can also bring more direct sunlight into below-ground areas. Use light color palettes and transparent materials to create a sense of openness and enhance the lighting of your basement space.RECENT BLOGS
Our Reviews
Glenda Lanier Prowell
1721758635
I have ordered an 11 yard dumpster to be delivered to my house.Lonier was extremely helpful and answered all my questions. The rate was very reasonable.
Cedric Smikle
1721660395
Amber was extremely professional and courteous. She answered all of my questions and even some that I didn’t know I needed to ask.
Cait Kaider
1721243051
I highly recommend Waste Removal USA for their responsiveness and how the staff work hard to provide exceptional customer service. They have done well by us and our clients. Thank you!
Easom Family
1721223306
Louiner Pierre-Louis Is awesome! Did a great job. Will definitely be using this same company for all my dumpster needs because of his awesome customer service! Thank you!!!
tabitha Vazquez
1720539988
Wonderful and fast customer service!
LATEST BLOGS
