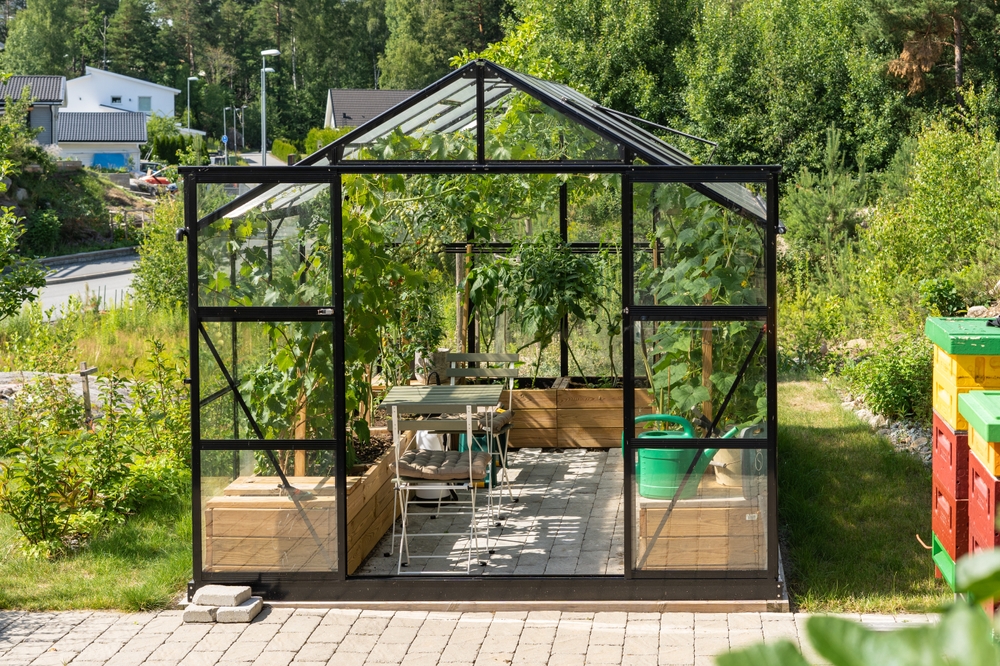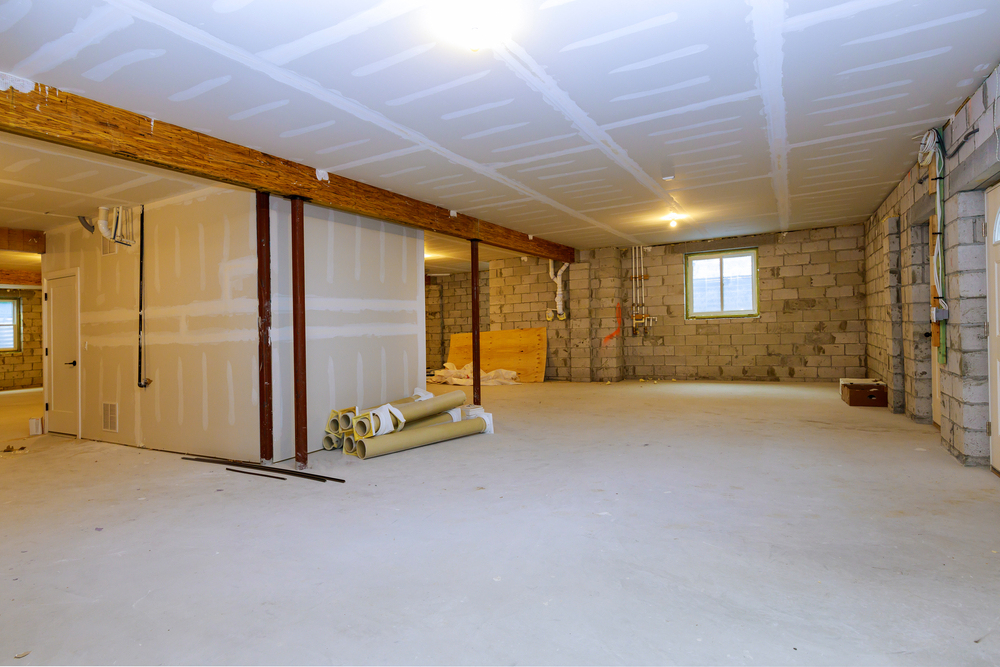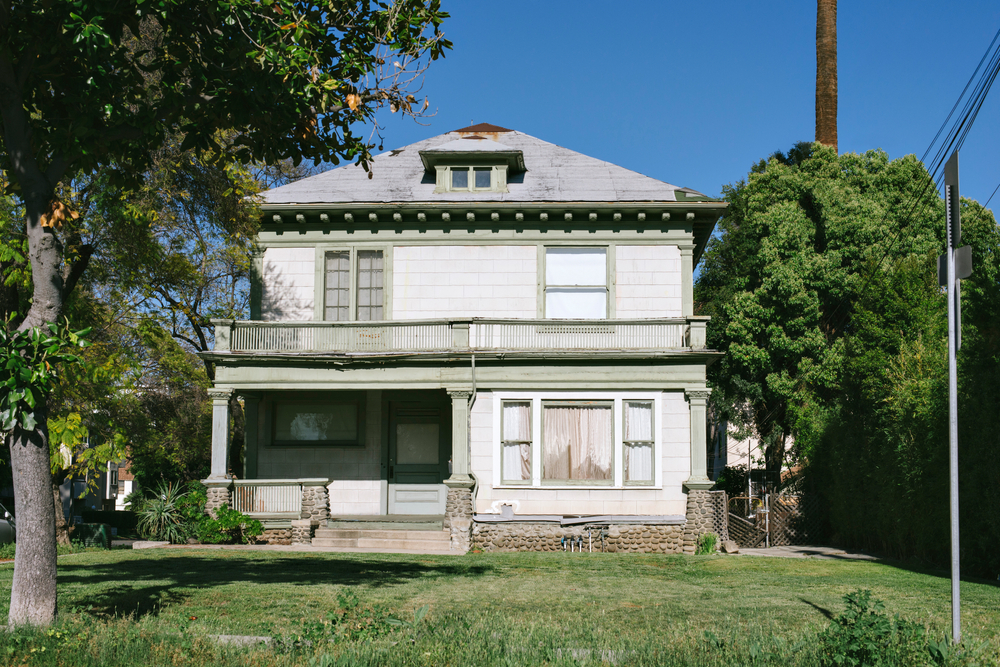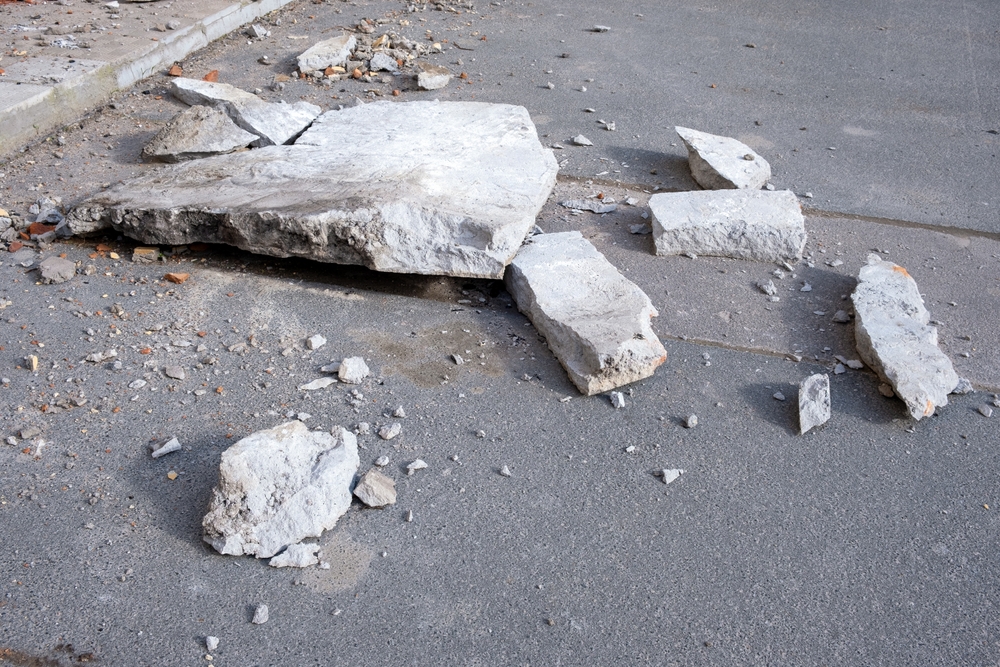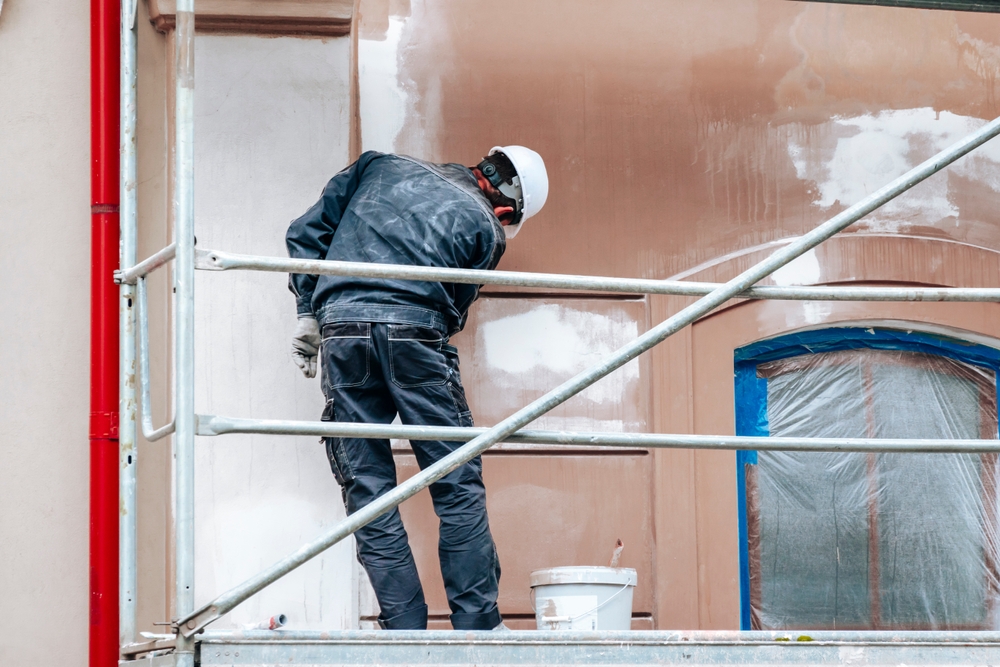February 8, 2024 - Benjamin Ehinger
Basement Renovations: Transforming Your Lower Level into a Functional Space
CALL NOW 844-762-8449
Basement renovations can breathe new life into an underutilized space in your home. Whether you’re aiming to create a cozy family room, an efficient home office, or a personal gym, remodeling your basement can unlock potential living space that can be customized to suit your needs. The process requires thorough planning, from envisioning the layout to selecting materials and finishes. To ensure a smooth renovation journey, it’s vital to familiarize yourself with various structural, electrical, and plumbing aspects that are unique to basements.
One critical component that might be overlooked in the excitement of planning is the practicality of waste management during your renovation. A driveway dumpster rental can be incredibly useful for efficiently disposing of old materials, debris, and unwanted clutter, keeping your work area clean and safe. This service is especially beneficial as basements often harbor items accumulated over years that need to be discarded. From demolition to the final touches, ensuring that your basement is insulated, adequately ventilated, and compliant with safety regulations will contribute to the success of your renovation project.
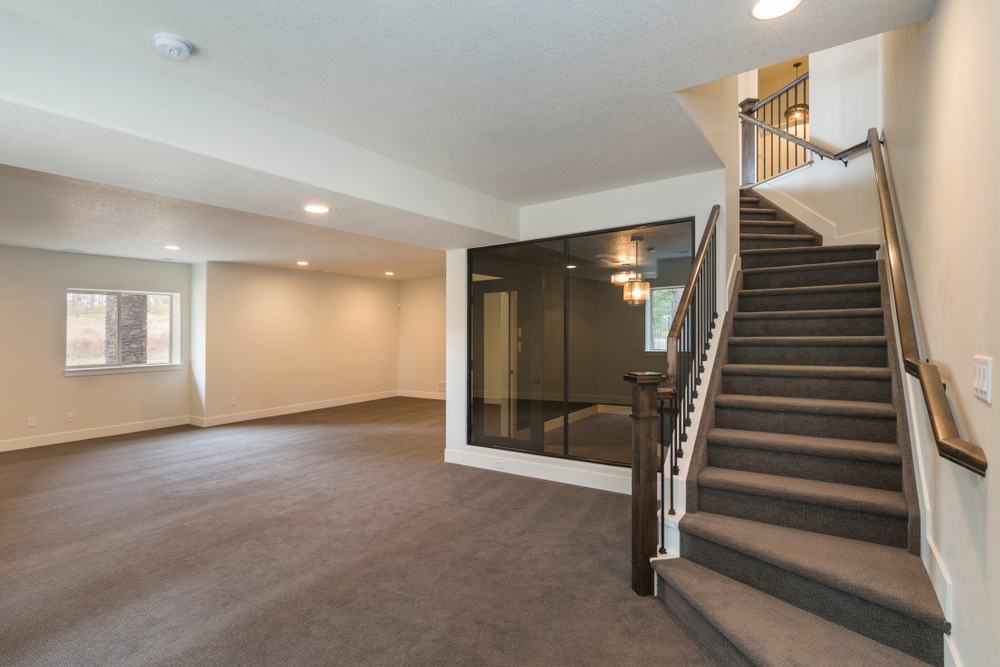 In basement renovations, selecting the right insulation and ensuring adequate ventilation are critical for comfort, energy efficiency, and moisture control.
In basement renovations, selecting the right insulation and ensuring adequate ventilation are critical for comfort, energy efficiency, and moisture control.
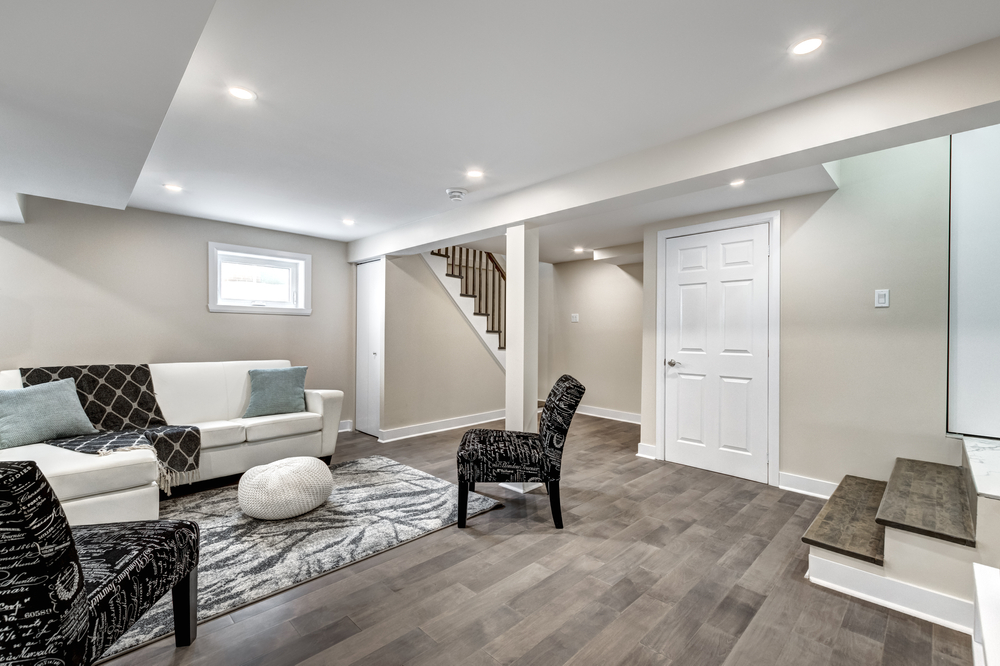 During basement renovations, carefully considering lighting design is paramount. The right lighting strategy not only enhances functionality but also plays a crucial role in transforming the ambiance of your space.
During basement renovations, carefully considering lighting design is paramount. The right lighting strategy not only enhances functionality but also plays a crucial role in transforming the ambiance of your space.
Key Takeaways
- Renovating your basement can enhance your home by adding functional living space.
- A reliable driveway dumpster rental simplifies waste management during renovations.
- Compliance with safety, insulation, and ventilation standards is crucial for a successful remodel.
Planning Your Basement Renovation
Renovating your basement can add valuable living space and increase the functionality of your home. Careful planning is critical to ensure that every aspect of the renovation meets your needs and is compliant with local regulations.Assessing Your Space
Evaluate the current condition of your basement to identify necessary repairs or modifications before starting the renovation. Look for potential issues like moisture, inadequate lighting, or limited headroom that may affect your renovation plans. Addressing these issues early on can save you time and money in the long run.Establishing a Budget
Determine how much you can afford to spend on your basement renovation. A detailed budget should include costs for materials, labor, permits, and a contingency fund for unexpected expenses. Keep in mind that investing in higher-quality materials can offer better durability and aesthetics, which may be more cost-effective over time.Designing the Layout
Develop a floor plan that maximizes the use of space while taking into consideration the placement of structural elements such as support columns and utility lines. Consider incorporating trim and moldings to conceal these features and enhance the appearance of your basement. Create distinct areas for specific activities, like a lounge area, a home office, or a guest bedroom, based on your requirements.Obtaining Permits
Before construction begins, ensure you have all the necessary permits for your basement renovation. Local building codes may dictate egress requirements, ceiling height, and electrical systems. Contact your local building authority to understand which permits you need and any inspections that must be conducted to comply with safety regulations.Structural Considerations
When undertaking basement renovations, it’s crucial to address the structural integrity of your space. This involves careful examination of your foundations, ensuring proper waterproofing measures are in place, and verifying the strength and condition of support beams and posts.Inspecting Foundations
Your foundation is the bedrock of your basement’s structural integrity. Look for signs of damage such as cracks or shifting, as these can indicate serious issues. According to advice from Designing Your Perfect House, your building’s foundations need to rest on undisturbed soil to ensure stability. Any renovation must start with a solid foundation to avoid costly complications down the line.Waterproofing Measures
Water intrusion is the nemesis of any basement. It’s essential to incorporate waterproofing strategies into your renovation plans. Considerations include proper floor grading and the application of waterproof coatings or membranes. Information provided by Basements Guide highlights the importance of interior design expertise in waterproofing, which is just as vital as the structural aspects in achieving lasting results.Support Beams and Posts
The integrity of your support structures cannot be overstated. Assess support beams and posts for any signs of deterioration, such as rot or rust, which could compromise the support they’re meant to provide. According to MR Engineering, prior to renovation, the structural integrity of beams and posts must be considered, as they are fundamental for maintaining the overall safety and longevity of your basement transformation.Electrical and Plumbing Systems
When undertaking basement renovations, addressing the electrical and plumbing systems is critical for functionality and safety. Ensuring that your wiring meets the latest electrical codes and adding necessary plumbing for new fixtures will be key to the success of your renovation project.Upgrading Electrical Wiring
To bring your basement up to date, upgrade the electrical wiring to support the increased energy demands of modern appliances and electronics. This may involve:- Installing additional circuits: To prevent overloading, new circuits may accommodate specific areas or heavy-use devices.
- Replacing old wiring: If your home is older, you may need to replace outdated wiring with new, insulated wiring that complies with current electrical codes.
Adding Plumbing for a Bathroom
Incorporating a bathroom into your basement requires careful planning:- Sewage Ejector Pump: If the bathroom’s drainage line sits below the main sewer line, you’ll likely require an ejector pump to move wastewater up to the sewer or septic system.
- Vents and Water Supply: Ensure proper ventilation for plumbing to prevent gas buildup and determine the most efficient way to route hot and cold water supply lines.
Insulation and Ventilation
 In basement renovations, selecting the right insulation and ensuring adequate ventilation are critical for comfort, energy efficiency, and moisture control.
In basement renovations, selecting the right insulation and ensuring adequate ventilation are critical for comfort, energy efficiency, and moisture control.
Choosing Insulation Types
Rigid Foam Insulation: You can apply rigid foam insulation directly to your basement walls using a solvent-free adhesive. This type is known for its high R-value per inch and excellent moisture resistance. Fiberglass Batt Insulation: Ensure that vapor barriers are used in conjunction with fiberglass insulation to protect against moisture. Although it is a more cost-effective option, it is essential to install it correctly to prevent mold and mildew issues.Ensuring Proper Ventilation
- Use Air Dehumidifiers: Maintain low humidity levels by using a dehumidifier, reducing the potential for mold and condensation.
- Install Exhaust Fans: Position exhaust fans near areas that generate moisture, like laundry corners, to improve air quality and prevent dampness.
- Consider Air Exchangers: An air exchanger can help you maintain a steady influx of fresh air, and ensure that stale, moist air is vented out.
Flooring Solutions
When renovating your basement, choosing the right flooring is crucial for both aesthetics and durability. Your decision should factor in moisture resistance and the intended use of the space.Selecting Durable Materials
You want materials that can withstand basement conditions—humidity and potential water exposure are key concerns.- Luxury Vinyl Tile (LVT): Often recommended for basements due to its water-resistant properties, LVT can mimic the look of wood or stone.
- Porcelain Tile: Known for durability and moisture resistance, porcelain tiles offer a more permanent flooring solution.
Cost Considerations:
- LVT: Generally more affordable than hardwood and some tile options.
- Tile: With a higher cost, it’s a larger upfront investment but can be cost-effective in the long run due to less need for repairs.
Installing Subflooring
Before laying the finish flooring, it’s essential to install adequate subflooring to prevent moisture damage and provide insulation.- Moisture Barrier: Always start with a moisture barrier to protect your finished flooring from the dampness typical of basements.
- Insulating Subfloor Panels: These serve a dual purpose — insulation and providing a solid foundation for finish flooring.
Walls and Ceilings
In your basement renovation, the walls and ceilings form the canvas of your space. Proper choices and installation techniques set the stage for the aesthetic and functional use of the area.Framing Basement Walls
To ensure stability and insulation, framing your basement walls correctly is crucial. You’ll start with moisture-resistant materials to prevent any potential water damage. Using pressure-treated lumber at the base, where the wood contacts the concrete, helps guard against moisture. Further, consider insulation options such as rigid foam or fiberglass to enhance energy efficiency. It’s also essential to allow for proper room layouts, accommodating electrical and plumbing needs within the framing stage.- Recommended materials: Pressure-treated lumber, rigid foam, fiberglass
- Vital considerations: Room layout, moisture resistance, insulation efficiency
Selecting Ceiling Options
Choosing the right ceiling for your basement can affect the lighting, height, and overall feel of the room. A drop ceiling offers easy access to utilities but may reduce headroom. Alternatively, drywall ceilings provide a more finished look but can complicate access to plumbing or electrical systems. For a more industrial or modern vibe, consider a painted ceiling, highlighting the architectural elements like beams or ductwork, as shown in 15 Basement Ceiling Ideas to Inspire Your Space.- Options: Drop ceiling, drywall, painted
- Considerations: Access to utilities, room height, aesthetic preference
Lighting Designs for Basement Renovations
 During basement renovations, carefully considering lighting design is paramount. The right lighting strategy not only enhances functionality but also plays a crucial role in transforming the ambiance of your space.
During basement renovations, carefully considering lighting design is paramount. The right lighting strategy not only enhances functionality but also plays a crucial role in transforming the ambiance of your space.
Maximizing Natural Light
Natural light is scarce in basements, making it a valuable design asset. To maximize it:- Increase window size: Where possible, enlarge existing windows or add new egress windows.
- Use light colors: Reflective surfaces with bright colors enhance natural light penetration.
- Mirrors: Strategically placed mirrors can bounce light around the room.
Installing Artificial Lighting
When it comes to artificial lighting, multiple layers cater to different activities and moods: Ambient Lighting:- Recessed cans or flush mount fixtures distribute light evenly and are ideal for low ceilings.
- Dimmer switches allow adjustable light levels, creating the desired atmosphere.
- Provide bright, focused light in areas used for specific activities like reading or crafts.
- Consider recessed can lighting for their focused light, ideal for minimizing shadows and glare.
- Use directed lights to highlight architectural features or art pieces.
- LED strips or track lighting can add visual interest and draw attention to specific areas.
Heating and Cooling
Optimizing your basement’s temperature is key to a successful renovation. A well-planned heating and cooling system not only ensures comfort but also prevents moisture problems, which are common in below-grade spaces.Extending HVAC
If your home already has an existing HVAC system, you have the option to extend it to cover your renovated basement. This approach ensures a consistent temperature throughout your home. Temperature control is crucial, as basements are prone to humidity, which can lead to mold and structural issues. Remember to check for any code restrictions and ensure that the size of your unit can handle the additional square footage. HVAC systems are sized in tons, with one ton equivalent to 12,000 BTUs per hour.- Size Appropriately: Your current system’s model number often indicates its capacity.
- A model with ‘024’ or ’24’ can usually handle an additional 2 tons of space.
- Consider Professional Assessment: An HVAC professional can evaluate whether your system can be extended efficiently.
Alternative Heating Solutions
If extending your existing HVAC system isn’t feasible or cost-effective, there are alternative heating solutions to keep your basement warm.- Portable Heaters: These stand-alone units can efficiently heat specific areas without the need for ductwork.
- Baseboard Heaters: Both electric and hydronic baseboard heaters are practical options, emitting heat from the perimeter of the room.
- Convection Baseboard Heaters: These heaters use electrical elements to warm the air and circulate it throughout the space.
- Hydronic Baseboard Heaters: Filled with a mixture of oil and water, these heat the liquid inside to warm the room.
Interior Finishing Touches
When finalizing your basement renovations, the details in the interior finishing touches are crucial in transforming the space into a cohesive, functional area that reflects your taste and meets your needs.Paint and Décor Choices
Selecting the right paint can influence the mood and perception of space in your basement. For low ceilings, opt for lighter shades to create a sense of height, while warmer tones can make large, open basements feel cozier. Ensure that your choice of décor aligns with the intended use of the basement—be it a home theater featuring dark, rich colors and plush textiles or a playroom adorned with vibrant, stimulating hues.- Paint Tips:
- Use satin or semi-gloss finishes for durability and ease of cleaning.
- Implement a color scheme that complements features such as flooring and trim.
Custom Cabinetry and Storage
Integrating custom cabinetry is a game-changer, especially in a space that must serve multiple purposes or has irregular dimensions. Your cabinetry can include space-saving solutions like built-ins around windows or under stairs, thus maximizing storage capacity. Consider the following tips for cabinetry and storage to ensure practicality without compromising on style:- Cabinetry Tips:
- Choose materials that are moisture resistant, especially in a basement environment.
- Install custom shelving for displaying books or memorabilia, making sure they are both accessible and aesthetically pleasing.
Safety and Compliance for Basement Renovations
When undertaking basement renovations, ensuring safety and compliance with local regulations is crucial. Every modification must meet specific codes that are designed to protect you and your property.Fire Safety Measures
- Egress Windows: Your basement must have an egress window that provides a safe exit in the event of a fire. Codes typically require a sill height not higher than 44 inches above the floor and the window must open easily without tools.
- Smoke Detectors: Install smoke detectors in your basement to quickly detect fires. These should be interconnected with smoke detectors throughout your home so they all sound off together.
- Fire-Resistant Materials: Use materials that resist fire or are non-combustible, such as type X gypsum board, for walls and ceilings to slow the spread of fire.
Building Code Regulations
- Ceiling Height: Ensure your renovated basement has a ceiling height of at least 7 feet. Obstructions like beams or ducts may be lower, but they should not significantly reduce the overall height.
- Ventilation: Adequate ventilation is vital for air quality and moisture control. Requirements vary, but typically, mechanical ventilation or windows that open can achieve this.
Final Touches
In the realm of basement renovations, the phase of applying final touches is pivotal. It’s the moment when your space transforms from a construction site to your envisioned room. This stage requires meticulous attention to detail and proper procedures to ensure your basement is beautifully completed and fully functional.Cleaning and Debris Removal
Before you admire the fruits of your labor, it’s essential to meticulously clean your renovated basement. Here’s a step-by-step approach for an effective cleanup:- Remove construction debris: Ensure all leftover materials, such as lumber, drywall scraps, and packaging, are cleared away.
- Sweep and vacuum: Begin with sweeping the floors to collect larger particles and follow up with a thorough vacuuming to remove finer dust.
- Wipe surfaces: Dampen a cloth with a mild cleaner and wipe down all surfaces, including windows, doors, and built-ins, to remove any lingering dust.
Final Inspection and Approvals
Your renovated basement must meet specific codes and standards. A final inspection is crucial for safety and compliance.- Schedule an inspection: Contact your local building authority to arrange for a final inspection. They will verify if all work complies with relevant building codes.
- Review contractor’s work: Use this opportunity to check all finishes and fixtures against your agreed-upon project scope.
Frequently Asked Questions about Basement Renovations
What are some innovative ideas for renovating a basement?
Basements offer a flexible space that can be transformed into anything from home theaters to gyms. Considering multi-functional spaces can be a smart approach, where your basement can serve multiple purposes such as an office by day and an entertainment area by night.What should I expect to see in a basement renovation before and after comparison?
Before and after comparisons typically showcase significant aesthetic improvements, such as updated wall finishes, lighting enhancements, and smart storage solutions. You’ll often notice the space becoming brighter, more inviting, and better suited for daily use.What are the most cost-effective strategies for decorating a basement on a budget?
Maximizing the use of existing features and opting for incremental upgrades can be cost-effective. Use paint to refresh the space, invest in good lighting, and repurpose furniture to save money while enhancing the basement’s appeal.Can you suggest some design layouts for basements with pictures for inspiration?
While I cannot provide pictures, searching for basement design layouts online can yield abundant inspiration. Websites dedicated to home improvement often feature galleries with a range of styles from modern to rustic.What factors contribute to the overall expense of basement finishing?
The overall expense of finishing a basement is influenced by the quality of materials, the complexity of the design, labor costs, and any structural changes required to accommodate your vision for the space.How much value does finishing a basement add to a property?
Finishing a basement can add substantial value to your property by increasing the functional living space. This type of renovation often delivers a good return on investment when selling your home, as it appeals to potential buyers seeking extra room.Will I need a dumpster rental for my basement renovation?
Depending on the extent of your renovations, a dumpster rental might be necessary to manage debris, especially if you’re dealing with substantial structural changes or removing a lot of old materials.RECENT BLOGS
Our Reviews
Glenda Lanier Prowell
1721758635
I have ordered an 11 yard dumpster to be delivered to my house.Lonier was extremely helpful and answered all my questions. The rate was very reasonable.
Cedric Smikle
1721660395
Amber was extremely professional and courteous. She answered all of my questions and even some that I didn’t know I needed to ask.
Cait Kaider
1721243051
I highly recommend Waste Removal USA for their responsiveness and how the staff work hard to provide exceptional customer service. They have done well by us and our clients. Thank you!
Easom Family
1721223306
Louiner Pierre-Louis Is awesome! Did a great job. Will definitely be using this same company for all my dumpster needs because of his awesome customer service! Thank you!!!
tabitha Vazquez
1720539988
Wonderful and fast customer service!
LATEST BLOGS
