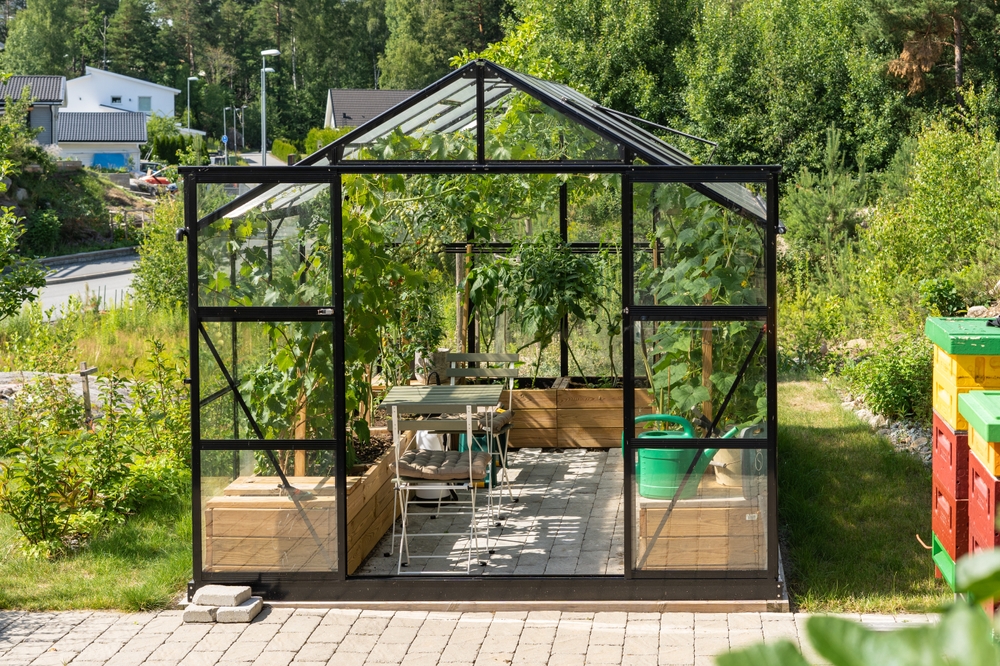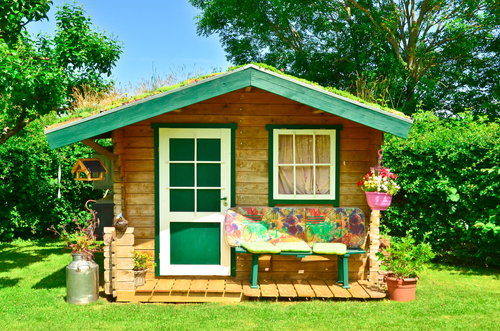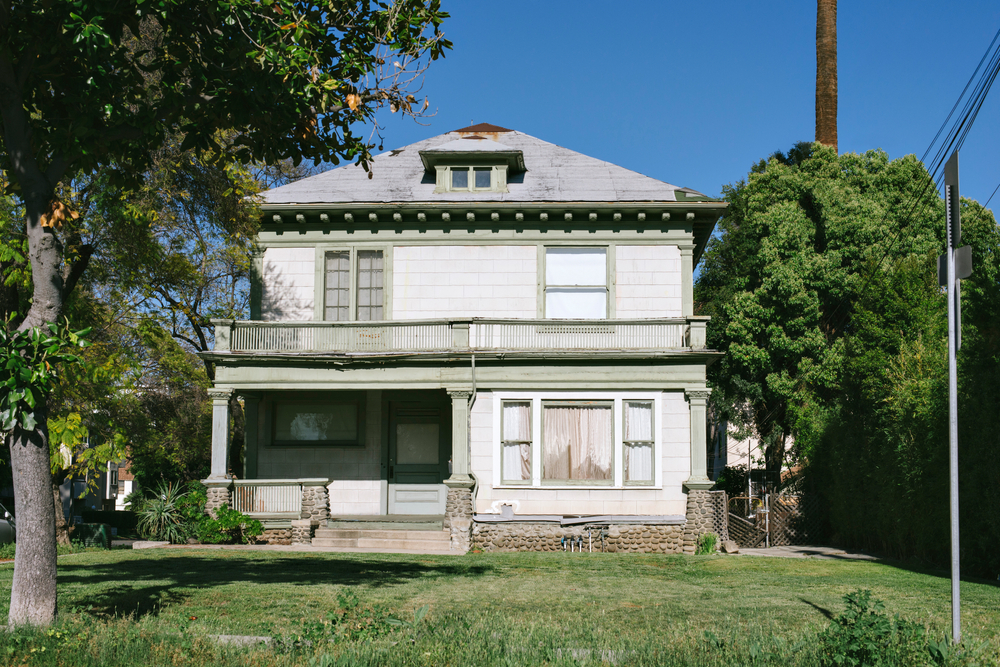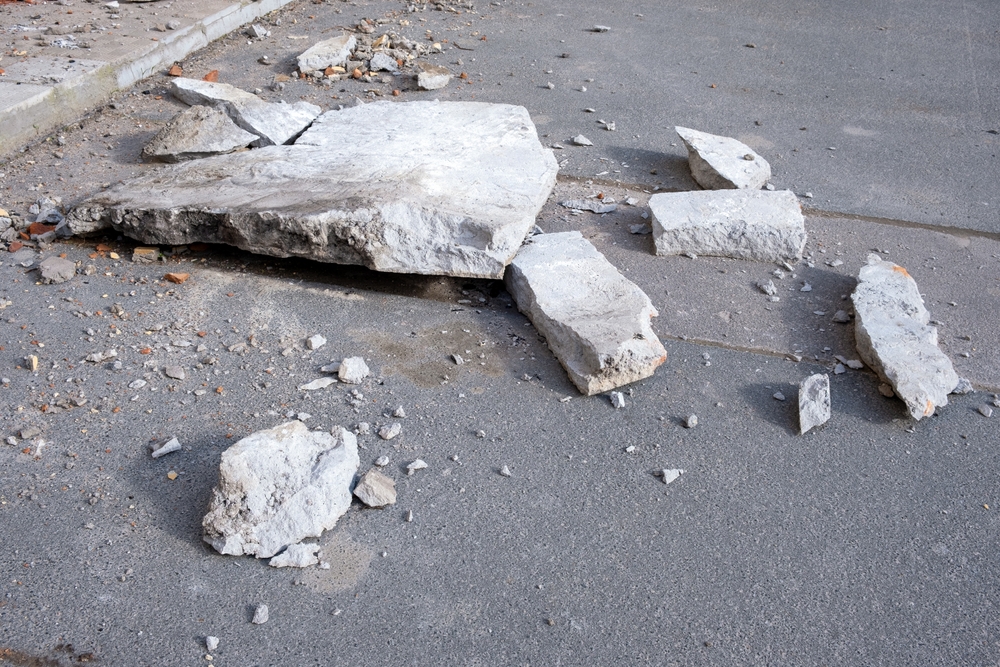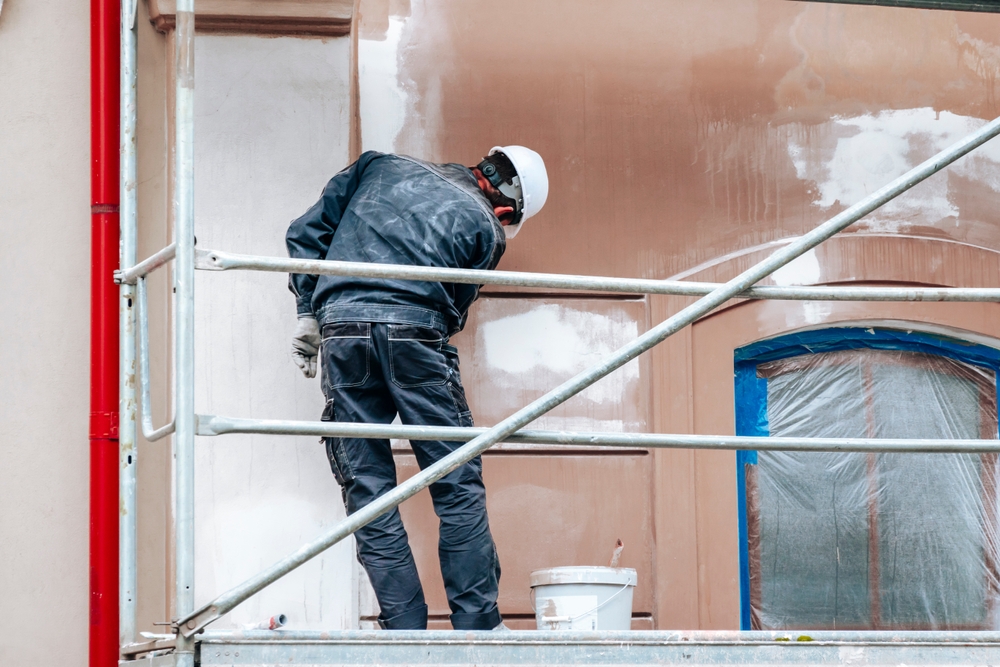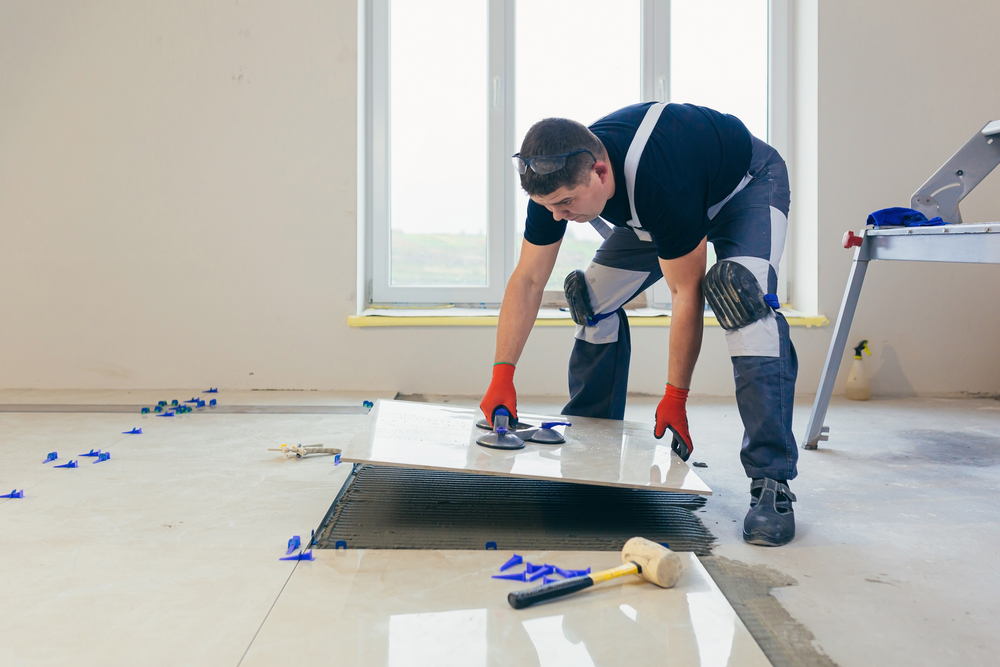April 29, 2024 - Benjamin Ehinger
Can You Legally Turn a Shed into a House? Navigating Zoning and Building Codes
CALL NOW 844-762-8449
Transforming a shed into a house has become an attractive option for many looking to downsize or seeking a more minimalist lifestyle. A crucial aspect you’ll need to consider is legality—zoning regulations, building codes, and permits are fundamental to turning your vision into a livable and lawful space. Answering the question, can you legally turn a shed into a house, will likely depend on where you live.
Shed homes, often inspired by the tiny house movement, offer a unique opportunity for affordable and creative living spaces but navigating the legal requirements is an essential first step toward your goal. Checking with both your city and county legal authorities is a good first step, but there’s more to it than just the legal aspect.
Before embarking on this project, it’s vital to evaluate the shed’s structure to ensure it can support the necessary modifications. Converting a shed into a habitable dwelling means considering utility connections, energy efficiency, and budgeting, in addition to designing an interior that maximizes the limited space. Collaborating with local experts and understanding the financial implications can assist in managing the complexities associated with such a transformation.
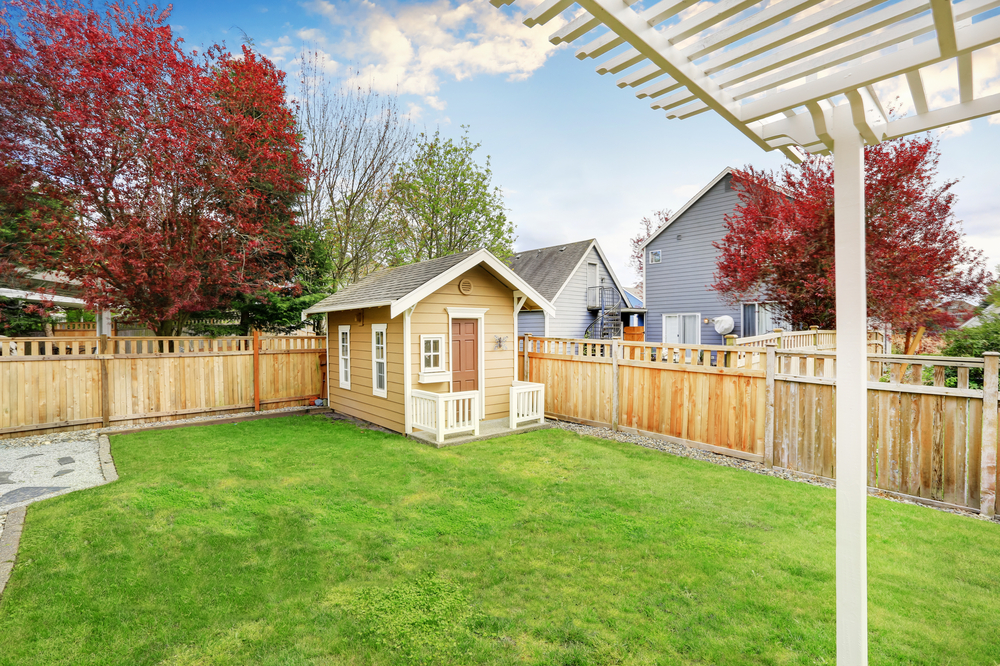 When transforming a shed into a livable dwelling, navigating the permitting and legal landscape is crucial. You’ll need to work closely with your local building department and possibly engage a licensed professional to ensure compliance.
When transforming a shed into a livable dwelling, navigating the permitting and legal landscape is crucial. You’ll need to work closely with your local building department and possibly engage a licensed professional to ensure compliance.
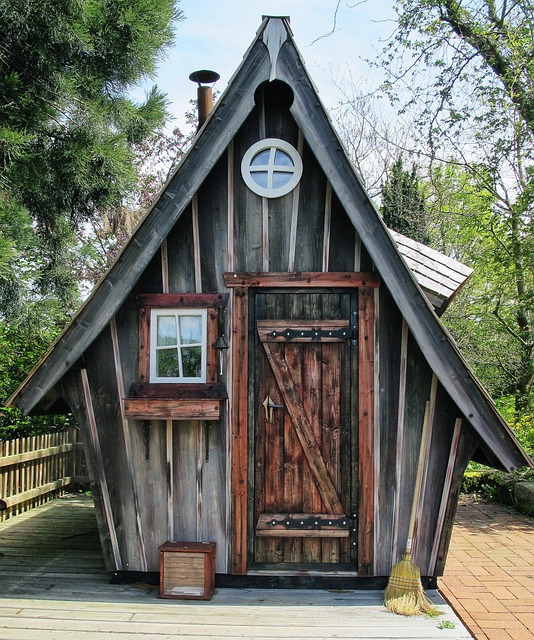 When considering the transformation of a shed into a house, it’s essential to weigh various construction considerations to ensure a smooth and legal conversion process.
When considering the transformation of a shed into a house, it’s essential to weigh various construction considerations to ensure a smooth and legal conversion process.
Remember, each step must adhere to local zoning regulations and building codes, and necessary permits must be acquired before commencing work.
Remember, diligent planning and adherence to regulations are key to a successful and legal tiny house conversion from a shed.
Key Takeaways
- Legal compliance with local zoning and building codes is crucial for shed conversions.
- Structural and design considerations are paramount in creating a tiny home from a shed.
- Budget, utilities, and efficient use of space are key components of shed home planning.
Understanding Zoning and Building Codes
To legally convert a shed into a residence, you must first understand and comply with local zoning laws. Zoning dictates how land can be used, including restrictions on where you can locate a dwelling. Before you begin, check your local zoning regulations to ensure your project is permissible. Building codes, on the other hand, are guidelines for construction standards that promote safety and health. They cover a wide range of components, including but not limited to:- Structural integrity
- Insulation requirements
- Electrical systems
- Plumbing systems
- Research: Obtain a copy of the relevant local building codes and understand the specifics that apply to your conversion project.
- Plan Approval: Submit your renovation plans to local authorities for approval. They will ensure your plans comply with safety regulations.
- Permits: Secure the necessary permits. Without proper permits, you risk fines or complications when attempting to sell the property.
Evaluating the Shed’s Potential
Before diving into the shed conversion, you need to assess the structure and understand what’s legally and practically feasible. This examination is crucial for transforming your shed into a comfortable and code-compliant tiny house.Assessing Existing Shed Conditions
Start by carefully inspecting the existing shed for any signs of wear and tear, structural stability, and overall condition. It’s not just about the surface appeal; your shed must have the necessary structural integrity to withstand the transformation into a livable space. Consider these key elements:- Foundation: Check for a solid foundation that can support additional weight.
- Walls and Roofing: Look for any damage or deterioration that might impede your conversion efforts.
- Space: Analyze if the shed’s dimensions can accommodate basic living necessities.
Feasibility of Conversion
Converting a shed to a tiny house involves more than sprucing up walls and throwing in furniture; it requires serious planning and legal considerations. Evaluating the feasibility involves:- Zoning Laws: Verify local zoning regulations to ensure that residential use is permissible.
- Building Codes: Your converted shed must meet building codes, which address minimum living space requirements, electrical wiring standards, and plumbing systems.
- Permits: Determine if you need permits; acquiring them is a testament to the legality and safety of your conversion project.
Permitting and Legal Processes
 When transforming a shed into a livable dwelling, navigating the permitting and legal landscape is crucial. You’ll need to work closely with your local building department and possibly engage a licensed professional to ensure compliance.
When transforming a shed into a livable dwelling, navigating the permitting and legal landscape is crucial. You’ll need to work closely with your local building department and possibly engage a licensed professional to ensure compliance.
Acquiring Building Permits
To legally convert a shed into a house, you must first obtain the necessary building permits. The process typically involves:- Application Submission: Present your project’s detailed plans to the local building department.
- Plan Review: Ensuring your plans meet zoning and construction standards.
- Permit Issuance: Once approved, you receive the permit to commence construction.
Handling Inspections
During and after your shed’s transformation, the local building department will conduct inspections to verify:- Compliance with building codes
- Structural integrity
- Electrical, plumbing, and HVAC system safety
Designing Your Shed Home
When you decide to convert your shed into a cozy living space, attention to utility planning and space optimization is key. Your shed home can blend functionality and style, but it’s imperative to ensure that every square inch serves a purpose.Planning for Utilities and Fixtures
Installing utilities in your tiny house is a step you can’t afford to overlook. You’ll need to plan for:- Electricity: Ensure your shed home has sufficient electrical outlets to cover your needs, including heating and lighting. Consider energy-efficient solutions that can save space and reduce bills.
- Water: Plumbing is crucial for a functional living space. Factor in the kitchen, bathroom, and any outdoor faucets into your design.
- HVAC: Heating, Ventilation, and Air Conditioning should be planned for climate control. Compact and efficient systems designed for small spaces are ideal.
Maximizing Space and Light
To make your shed home feel larger, focus on maximizing space and light.- Furniture: Choose convertible furniture that serves dual purposes. A bed that turns into a couch or a table that folds away can be lifesavers in a tiny house.
- Storage: Utilize vertical space with shelving, and consider built-in storage options.
- Natural Light: Large windows not only let in more light but also create the illusion of space. Skylights are another great option to brighten up the interiors.
Construction Considerations
 When considering the transformation of a shed into a house, it’s essential to weigh various construction considerations to ensure a smooth and legal conversion process.
When considering the transformation of a shed into a house, it’s essential to weigh various construction considerations to ensure a smooth and legal conversion process.
- Foundation and Framework: Your shed needs a sturdy shed foundation critical for structural integrity. Evaluate whether the current foundation is adequate or if a new one is necessary. Furthermore, the framework should be robust enough to support additional building elements required for a house.
- Insulation: Proper insulation is paramount for creating a habitable space. Efficient insulation will help maintain indoor temperatures, enhance comfort, and reduce energy costs.
- Electrical Wiring and Plumbing: Essential services such as electrical wiring and plumbing need to be installed following local building codes. You’re advised to hire a licensed contractor for these tasks, as they require expertise and knowledge of the regulations.
Do-It-Yourself vs. Hiring a Contractor:
- DIY: If you’re skilled in home renovations, you might opt to tackle some tasks yourself to save costs.
- Contractor: For complex tasks, especially plumbing and electrical work, working with a professional ensures safety and compliance.
| Task | Considerations |
|---|---|
| Foundation | Must support the structure; may need upgrading. |
| Framework | Ensure it meets housing standards, may require reinforcement. |
| Insulation | Vital for thermal efficiency and comfort. |
| Electrical and Plumbing | Must meet code; often requires a professional for installation. |
Finishing Touches
Once the major construction is completed, it’s time to focus on the finishing touches that will transform your shed into a functional and aesthetic living space. These details give your conversion its character and comfort.Interior Finishing
To ensure a comfortable interior climate and finish the walls, you must install insulation before adding drywall. The insulation will help maintain temperature control, reducing energy costs. After insulating the walls, hang and finish the drywall, which involves taping and applying compound to the seams and screw indents. Once the drywall is sanded smooth, painting the interior is your next step. Neutral colors tend to make small spaces like a shed conversion feel larger, but the choice is yours to personalize. Finally, install cabinets and trimming to add storage space and complete the interior look of your new home.Exterior Enhancements
On the outside, finishing touches can greatly increase the shed’s durability and visual appeal. This includes adding or repairing gutters to ensure proper rainwater diversion, which is particularly important to protect the foundation of your home. The exterior may be painted or stained not only to match your personal preference but also to provide a protective layer against the elements. Additionally, consider outdoor lighting, landscaping, or a small deck to extend the living space and provide functionality and charm to the shed you’ve transformed.Utility Connections and Energy Efficiency
When converting a shed into a house, essential utility connections and implementing energy-efficient solutions are critical for creating a comfortable and livable space. Proper planning ensures accessibility to water, sewer, and electricity, alongside maintaining an energy-efficient environment.Water and Sewer Systems
Water: For plumbing, you’ll need to establish a connection to your local water supply or consider alternatives such as well water. Ensure that your setup meets all plumbing codes and consider installing water-efficient fixtures to minimize usage. Sewer: Connect to the municipal sewer system or install a septic system if you reside outside of the sewer grid. This requires adherence to sewer regulations and may involve permits and professional installation to guarantee sanitary and environmental compliance.Heating, Cooling, and Electricity
Heating and Cooling: Your shed-to-home conversion will need a reliable HVAC system to maintain a comfortable temperature. Options include traditional central systems, ductless mini-splits, or even eco-friendly choices like solar-powered heating and cooling solutions. Electricity: Running electrical lines to your shed is necessary for power. It’s often recommended to install more outlets than you think you’ll need and include both interior and exterior lighting. For energy efficiency, opt for LED lighting and ENERGY STAR® rated appliances. Prioritize having your electrical work done by a licensed electrician to ensure safety and code compliance. Incorporating these utility and energy-efficient measures into your shed conversion project makes your tiny home both comfortable and functional.Cost Analysis and Budgeting
When considering the conversion of a shed into a house, budgeting is crucial. Your base cost will include the price of the shed itself along with essential modifications. These costs commonly involve foundation, plumbing, insulation, electrical work, and proper ventilation. Foundation: The stability of your house starts here.- Basic Slab: $3,000 – $4,500
- Pier and Beam: $5,000 – $8,000
- Rough-in Plumbing: $1,500 – $3,000
- Electrical Wiring: $1,500 – $2,500
- Insulation: $0.50 – $1.00 per square foot
- Drywall: $9 – $12 per panel
Living in a Converted Shed
Transforming a backyard shed into a living space is an innovative way to join the tiny house movement. When you convert a shed, you create a cozy home that maximizes every inch of space. This process involves much more than just installing fixtures; it requires compliance with local regulations and possibly obtaining necessary permits. Ensure that the converted space is safe, comfortable, and meets energy efficiency standards. The interior can be customized to your practical and aesthetic needs. Here’s a simplified checklist:- Insulation: Necessary for temperature control.
- Plumbing and Electricity: Must be professionally installed for safety.
- Interior Walls: Typically drywall or paneling for a finished look.
Accessorizing and Space Optimization
When turning your shed into a house, effectively utilizing the space and choosing the right accessories can make a profound difference. Clever storage solutions and the addition of outdoor living areas are essential to maximize both the functionality and enjoyment of your small dwelling.Incorporating Storage Solutions
- Built-in Shelves and Cabinets: Integrate built-in shelving and cabinets into your shed house to conserve floor space. Utilize vertical spaces by installing shelves that reach up towards the ceiling, providing ample storage without encroaching on your living area.
- Under-Furniture Storage: Beds and couches that offer built-in storage compartments allow you to stow away seasonal items or extra bedding, making efficient use of every inch.
- Loft Spaces: If your shed has a gable roof, consider adding a loft. This elevated space is perfect for out-of-the-way storage or can serve as an additional sleeping area.
Creating Outdoor Living Areas
- Deck or Patio: Expand your living space by adding a deck or patio. This outdoor extension creates a seamless transition from inside your tiny home to the beauty of your lot, making it ideal for relaxation or entertaining guests.
- Landscaping for Privacy: Strategically placed plants or fencing can create privacy for your outdoor living areas, turning them into secluded retreats.
- Multi-functional Furniture: Select furniture that doubles as storage or can be easily folded and stored away. This maximizes your usable area and keeps your lot uncluttered, supporting a more versatile use of your outdoor space.
Additional Strategies and Tips
When you’re converting a shed into a tiny house, it’s important to do thorough research and planning. Below are key strategies and tips to assist in your shed home transformation:- Understand Setback Requirements: Familiarize yourself with local zoning laws to ensure your shed home meets setback distances from property lines. Check with your local council for specifics as these can vary widely.
- Engage with Local Experts: Consider consulting with professionals experienced with tiny houses for personalized advice, ensuring compliance with building codes.
- Choose the Right Shed: Not all sheds are suitable for conversion. Invest in a quality structure like a Tuff Shed that can support additional insulation, wiring, and plumbing.
- Invest in a Composting Toilet: If connecting to sewer lines is prohibitive, a composting toilet may be a viable alternative to meet sanitation needs.
- Stay Informed about Permits: Acquire all necessary building permits before starting the conversion to avoid legal issues with your local authorities.
| Task | Importance |
|---|---|
| Zoning and Setback Check | Essential |
| Consult with Tiny House Experts | Highly Recommended |
| Select a Suitable Shed | Essential |
| Consider a Composting Toilet | Optional |
| Permit Acquisition | Essential |
Frequently Asked Questions
In this section, you’ll find specific answers to common queries regarding the legalities and practicalities of converting a shed into a house.What are the legal requirements for converting a shed into a livable dwelling?
To legally convert a shed into a livable dwelling, you must adhere to local zoning regulations and building codes, which typically include standards for structural integrity, safety, and occupancy.What type of permits are needed to turn a shed into a residential home?
Transforming a shed into a residential home requires various permits that may include zoning, building, electrical, plumbing, and more, depending on your local jurisdiction’s requirements.How much does it typically cost to convert a shed into a habitable house?
The cost to convert a shed into a house can range from $20,000 to $27,000 or more, which encompasses expenses for foundational work, plumbing, electrical setup, insulation, and finishes.Are there specific states with regulations that are more favorable for shed-to-house conversions?
Yes, some states may have regulations that are more conducive to shed-to-house conversions, but specifics can vary widely even within a state. You’re advised to research local regulations or consult with an expert in your area.What are common mistakes to avoid when transforming a shed into living space?
One common mistake is underestimating the necessity of legal compliances and permits, alongside neglecting the shed’s structural integrity and under planning required utility installations.What steps are involved in making a shed into a legally habitable structure?
The steps to make a shed into a legally habitable structure typically involve planning, obtaining permits, ensuring the structure meets building codes, and possibly making modifications to the foundation, roofing, insulation, and utilities.RECENT BLOGS
Our Reviews
Glenda Lanier Prowell
1721758635
I have ordered an 11 yard dumpster to be delivered to my house.Lonier was extremely helpful and answered all my questions. The rate was very reasonable.
Cedric Smikle
1721660395
Amber was extremely professional and courteous. She answered all of my questions and even some that I didn’t know I needed to ask.
Cait Kaider
1721243051
I highly recommend Waste Removal USA for their responsiveness and how the staff work hard to provide exceptional customer service. They have done well by us and our clients. Thank you!
Easom Family
1721223306
Louiner Pierre-Louis Is awesome! Did a great job. Will definitely be using this same company for all my dumpster needs because of his awesome customer service! Thank you!!!
tabitha Vazquez
1720539988
Wonderful and fast customer service!
LATEST BLOGS
