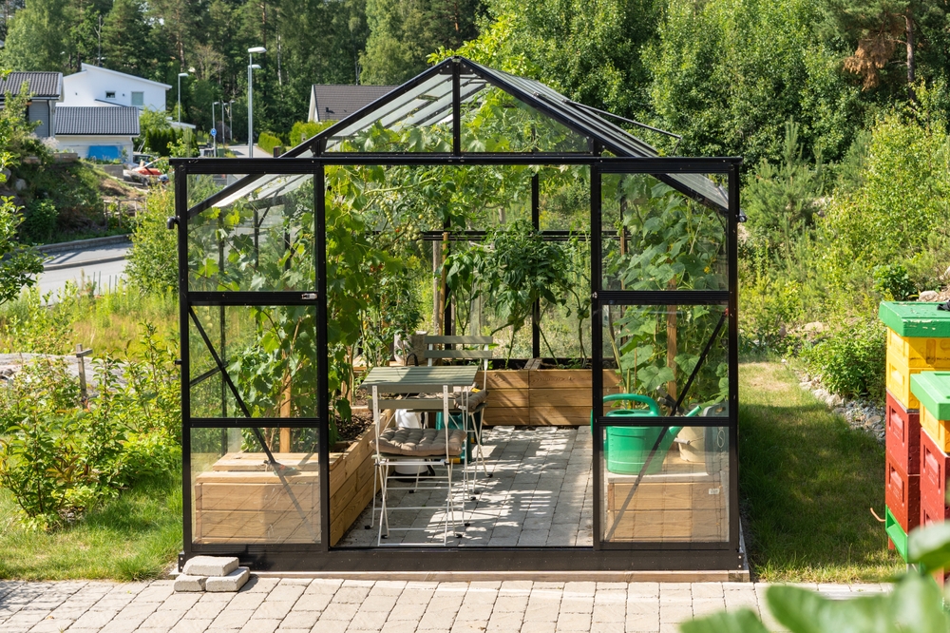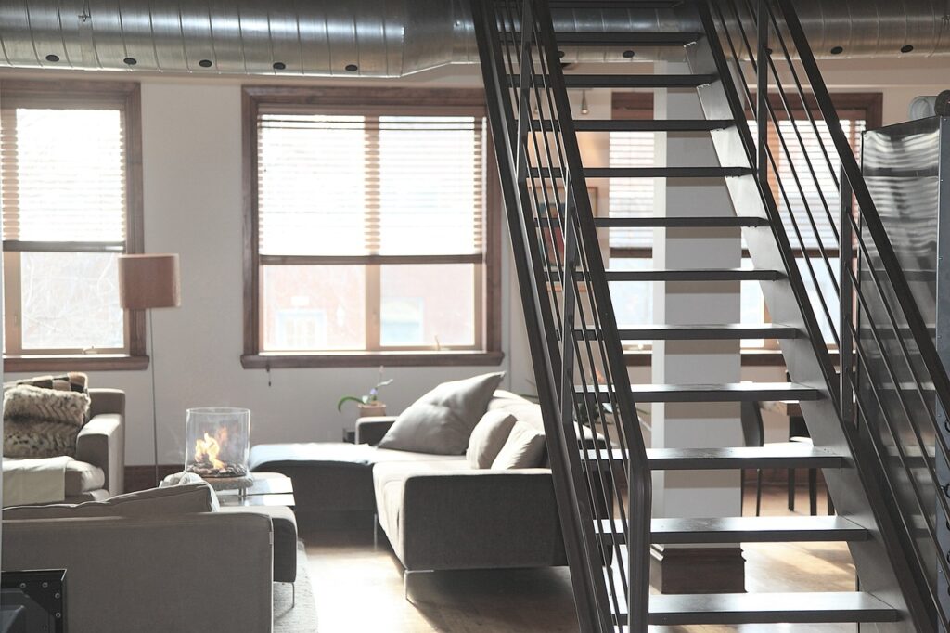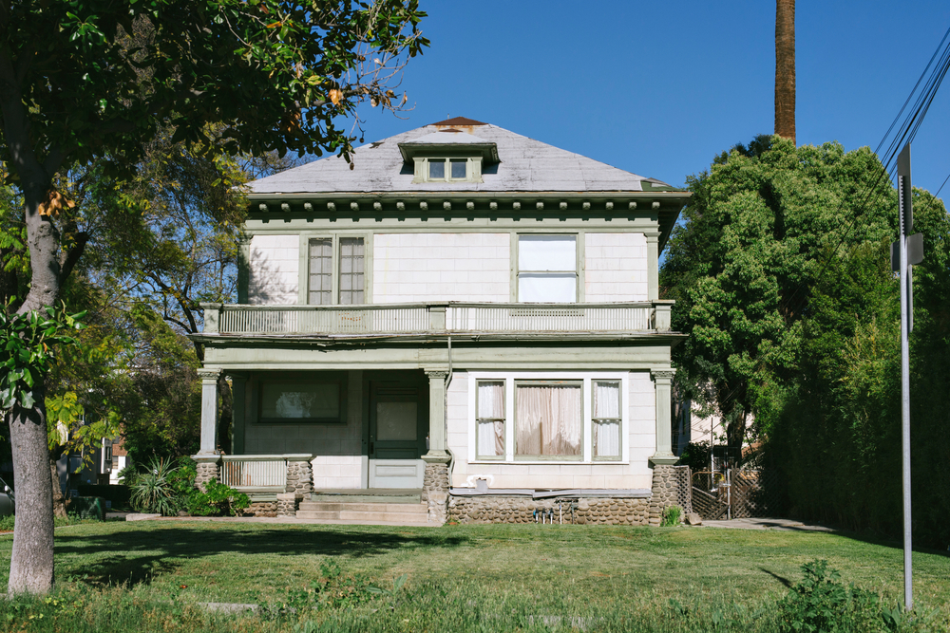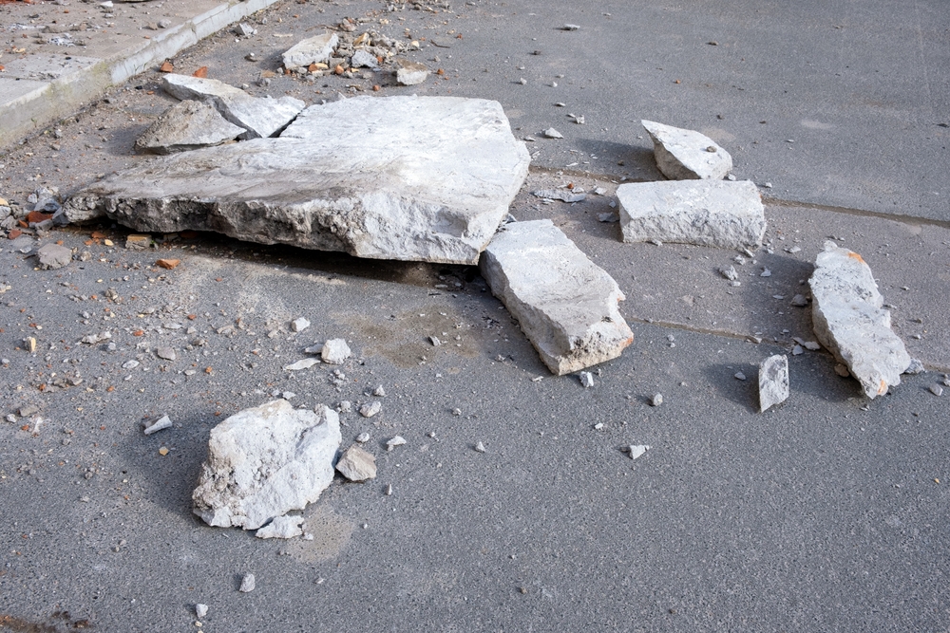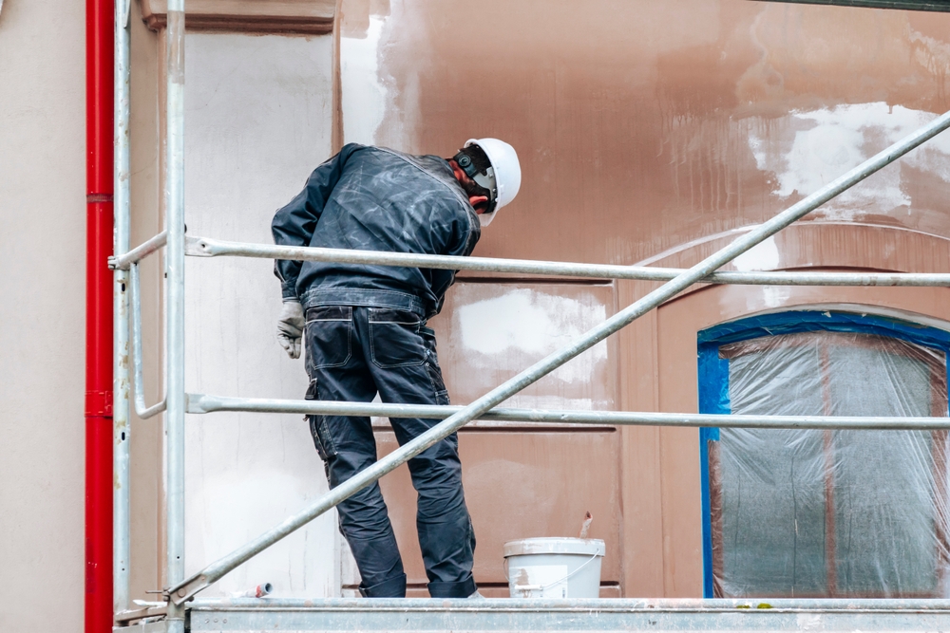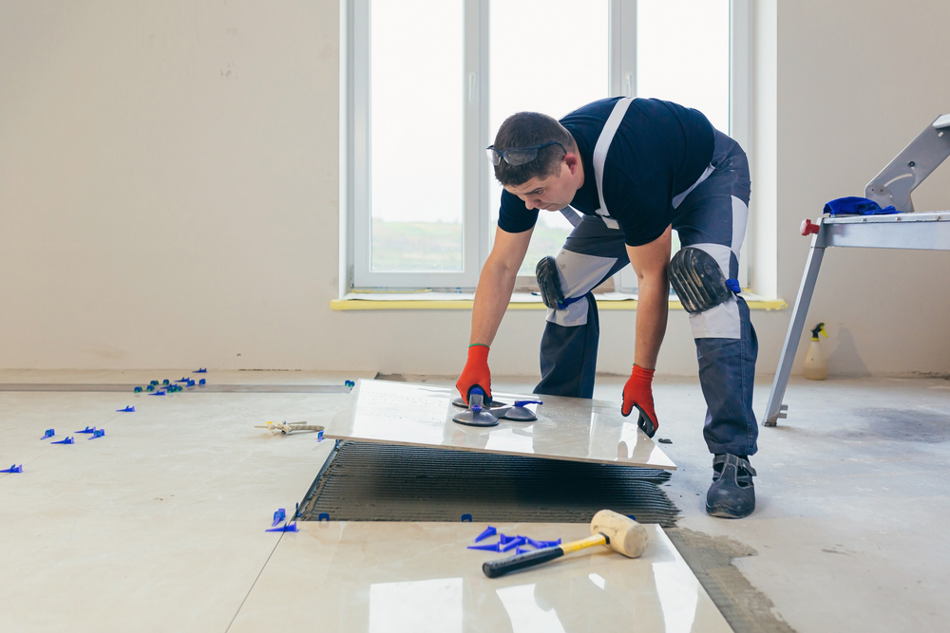February 26, 2024 - Benjamin Ehinger
Can I Build a Mother-in-Law Suite on My Property? Understanding Zoning and Regulations
CALL NOW 844-762-8449
Building a mother-in-law suite on your property can be a strategic decision that enhances your living space and adds potential value to your home. This private living area, typically equipped with its amenities, is designed for extended family members, like parents, to stay close while maintaining privacy. Prior to construction, it’s essential to understand your local zoning laws, which govern the type of structures allowed on your property and the specific requirements for secondary dwellings.
During the building process, consider the practical aspects such as the design that will best suit your family’s needs and the logistics of construction, including waste management. You will likely need to rent a construction dumpster for the debris, ensuring a clean and safe work environment. Navigating the legal and financial aspects of adding a mother-in-law suite is equally crucial, as it involves permits, potential tax implications, and understanding the return on investment.
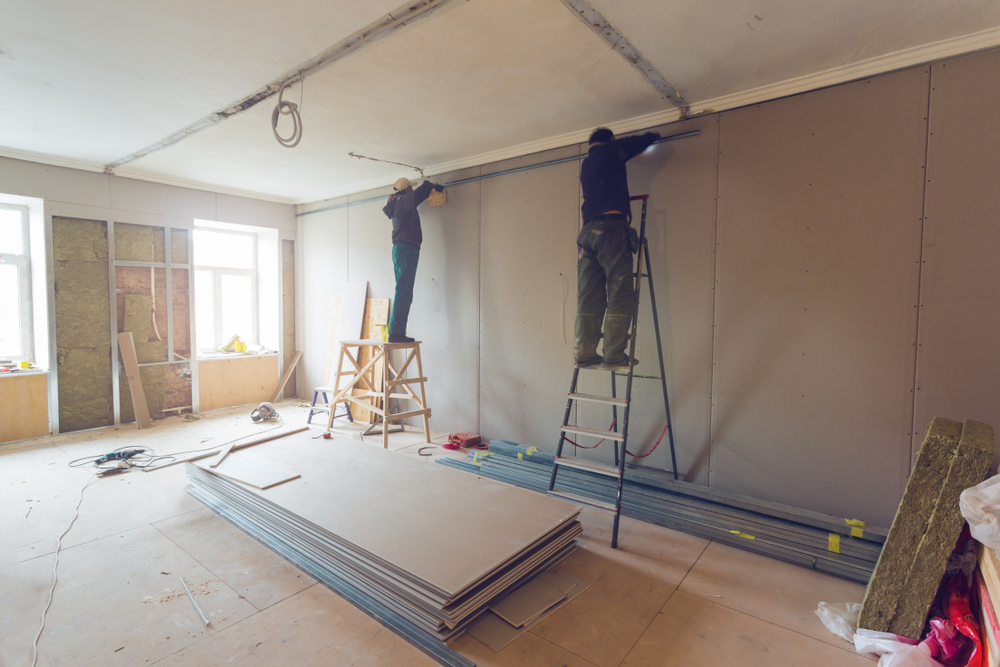 When planning the construction of a mother-in-law suite on your property, you need to consider the impact of material choices on costs and decide whether to hire contractors or take the DIY route.
When planning the construction of a mother-in-law suite on your property, you need to consider the impact of material choices on costs and decide whether to hire contractors or take the DIY route.
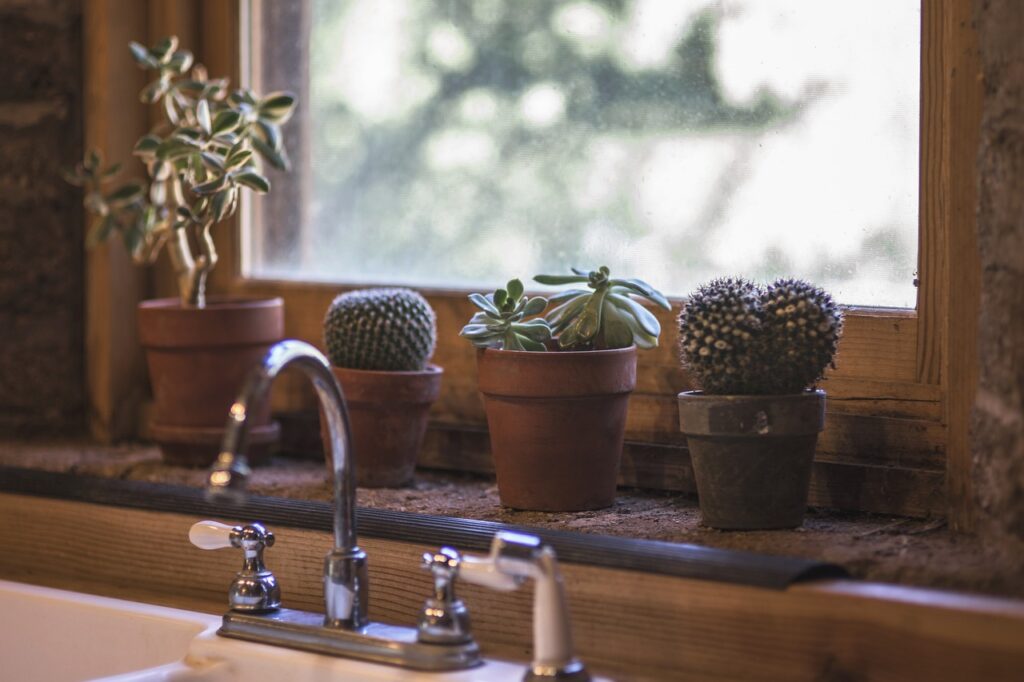 When considering the addition of a mother-in-law suite on your property, you’re likely to face a few key challenges. Below, we’ll navigate through resolving neighbor concerns and ensuring code compliance, providing solutions that pave the way for a smooth project.
When considering the addition of a mother-in-law suite on your property, you’re likely to face a few key challenges. Below, we’ll navigate through resolving neighbor concerns and ensuring code compliance, providing solutions that pave the way for a smooth project.
Key Takeaways
- Research local zoning laws before planning a mother-in-law suite.
- Factor in the need for a construction dumpster rental during the build.
- Understand the legal and financial implications of adding a suite to your property.
Understanding Zoning Laws
When you’re considering adding a mother-in-law suite to your property, understanding and navigating the local zoning laws is a crucial first step. These laws determine if, where, and how you can build additional living spaces on your property.Local Zoning Ordinances
Your local government has established zoning ordinances that specifically dictate the use of land and structures within its domain. These ordinances can vary greatly between cities, counties, and neighborhoods, so it’s critical to check with your local zoning office. You need to identify whether your property is zoned for a secondary dwelling unit, often classified as an Accessory Dwelling Unit (ADU). Some common zoning restrictions you may encounter include:- Lot size requirements: Certain square footage or acreage may be necessary before you’re allowed to construct additional buildings.
- Building setbacks: There can be regulations on how far a structure must be from property lines.
- Height restrictions: Limitations on how tall your addition can be.
- Occupancy rules: Guidelines on who can occupy an ADU and under what circumstances.
Permitting Process and Requirements
Once you’ve confirmed that your property’s zoning allows for a mother-in-law suite, the next step is the permitting process. Obtaining the necessary building permits is a mandatory step that ensures all construction will be up to code and inspected properly. The permitting process typically involves submitting detailed plans of the proposed construction, which must adhere to various building codes including safety, plumbing, electrical, and fire regulations. Required documents and fees will vary, but here are key components of the permit application you may need:- Site plans: Illustrations showing the proposed structure in relation to existing buildings.
- Construction plans: Detailed drawings of the building design and specifications.
- Contractor information: Credentials and proof of insurance for the contractors you intend to use.
Designing a Mother-in-Law Suite
When planning to build a mother-in-law suite on your property, thoughtful design is essential to create a space that is both functional and comfortable. Consider the size, accessibility, and privacy to ensure the suite meets the needs of its occupants.Size and Layout Considerations
Your suite’s size and layout should align with local building codes and fit within the available space on your property. A typical mother-in-law suite includes at least one bedroom, one bathroom, a kitchenette, and a living area. To maximize the efficiency of the space, consider:- Bedroom: Aim for at least 150 square feet.
- Bathroom: A full bathroom (at least 35-40 square feet) is ideal if space permits.
- Living Area: Include comfortable seating and a dining space.
- Kitchenette: Should be equipped with essential appliances like a refrigerator, sink, and microwave.
Accessibility Features
Incorporating accessibility into the design can make the suite usable for individuals with limited mobility and can enhance its long-term value. Consider the following:- Entrances: No-step entries or ramps can ensure ease of access.
- Doorways: At least 32 inches wide for wheelchair access.
- Bathroom: Walk-in showers and grab bars for safety.
Privacy and Independence
Ensuring the occupant’s privacy and independence is key. You’ll want to:- Separate Entrance: Provide a dedicated entry to the suite.
- Soundproofing: Install proper insulation to reduce noise transfer.
- Outdoor Space: If possible, include a small patio or balcony for private outdoor access.
Construction Considerations
 When planning the construction of a mother-in-law suite on your property, you need to consider the impact of material choices on costs and decide whether to hire contractors or take the DIY route.
When planning the construction of a mother-in-law suite on your property, you need to consider the impact of material choices on costs and decide whether to hire contractors or take the DIY route.
Building Materials and Costs
Selecting the right building materials is crucial for both the durability of your in-law suite and your budget. For instance, choosing energy-efficient materials like insulated concrete forms could result in long-term savings, despite higher upfront costs. Keep in mind that prices can vary widely; materials like natural stone or hardwood flooring are typically more expensive than laminate or vinyl. To give you a clearer picture, constructing a detached mother-in-law suite averages around $40,000-$125,000, depending on size, location, and finishes.Hiring Contractors vs. DIY
When deciding between hiring a contractor and doing it yourself (DIY), consider your skill level and the time investment required. A professional contractor can ensure that the suite is up to code and completed efficiently. However, if you have experience with construction, DIY could save labor costs, which can account for a significant portion of the budget. Remember, some aspects such as electrical and plumbing usually require licensed professionals, even if you choose the DIY approach for other parts of the project.Legal and Financial Aspects
Before considering building a mother-in-law suite on your property, it’s crucial to understand the legalities and financial implications. These will directly affect both the feasibility and the potential return on your investment.Property Value Impact
A mother-in-law suite can add significant value to your property by providing an additional living space. Local market conditions and the quality of the construction are key factors. Your property’s value may increase, as these suites are often seen as an attractive feature for potential buyers. However, it’s important to weigh the initial construction costs against the potential value increase. Cost estimates for building such an addition vary widely, often between $22,409 and $81,118, depending upon the scope and location.Insurance and Liability
When you add extra living space to your home, your insurance policies must reflect these changes. You might face an increase in premiums due to higher replacement costs or potential liability issues. Always consult with your insurance provider to ensure you have adequate coverage. Additionally, consider the liability aspects of renting out the suite, and how this might affect both your insurance and legal responsibilities.Potential Challenges and Solutions
 When considering the addition of a mother-in-law suite on your property, you’re likely to face a few key challenges. Below, we’ll navigate through resolving neighbor concerns and ensuring code compliance, providing solutions that pave the way for a smooth project.
When considering the addition of a mother-in-law suite on your property, you’re likely to face a few key challenges. Below, we’ll navigate through resolving neighbor concerns and ensuring code compliance, providing solutions that pave the way for a smooth project.
Resolving Neighbor Concerns
Your neighbors may have reservations about your construction project due to potential noise, privacy, or aesthetic issues. To mitigate these concerns:- Communicate: Reach out to your neighbors in advance, sharing your plans and how you aim to minimize disruption.
- Collaboration: Consider their feedback and adjust your plans if reasonable, showing that you value their perspective.
Meeting Code Compliance
Ensuring that your mother-in-law suite meets local building codes is crucial. Here’s how to approach this challenge:- Research: Prioritize understanding the specific building codes, such as set-backs and height restrictions, that apply in your area by consulting your local zoning ordinances.
- Permits: Secure the necessary building permits. It’s advisable to hire a professional to navigate the permitting process and avoid costly mistakes.
Frequently Asked Questions
When considering the addition of a mother-in-law suite to your property, there are essential cost factors and legalities to evaluate, as well as the potential for property value enhancement.How much does it cost to build a detached mother-in-law suite?
Constructing a detached mother-in-law suite typically ranges between $40,000 to $125,000. The variance in cost depends on the design, the materials used, and local labor costs.What is the most cost-effective method for constructing a mother-in-law suite?
The most cost-effective method for constructing a mother-in-law suite often involves repurposing existing space within your home, such as a basement, which could potentially cost between $12,000 to $33,000, depending on the current state of the space.Are prefab mother-in-law suites a viable alternative to traditional construction?
Prefab mother-in-law suites can be a viable alternative, offering a potentially quicker and possibly less expensive route compared to traditional construction methods, while still providing customization options to meet your specific needs.What legal considerations must be taken into account when building a mother-in-law suite in the backyard?
You must adhere to local zoning ordinances and building codes, which dictate aspects like minimum lot size, setbacks, and maximum building size. It’s important to obtain all necessary permits before commencing construction.How does the size of a mother-in-law suite impact its functionality and compliance with regulations?
The size of a mother-in-law suite will affect its functionality, as it needs to be large enough to include essential amenities while remaining compliant with building size regulations, which vary by location and can limit total square footage for accessory dwelling units.Can investing in a mother-in-law suite increase the value of my property?
Adding a mother-in-law suite can increase property value by offering additional living space and versatility that can attract buyers, especially in markets where multi-generational housing is in demand.RECENT BLOGS
Our Reviews
Glenda Lanier Prowell
1721758635
I have ordered an 11 yard dumpster to be delivered to my house.Lonier was extremely helpful and answered all my questions. The rate was very reasonable.
Cedric Smikle
1721660395
Amber was extremely professional and courteous. She answered all of my questions and even some that I didn’t know I needed to ask.
Cait Kaider
1721243051
I highly recommend Waste Removal USA for their responsiveness and how the staff work hard to provide exceptional customer service. They have done well by us and our clients. Thank you!
Easom Family
1721223306
Louiner Pierre-Louis Is awesome! Did a great job. Will definitely be using this same company for all my dumpster needs because of his awesome customer service! Thank you!!!
tabitha Vazquez
1720539988
Wonderful and fast customer service!
LATEST BLOGS
