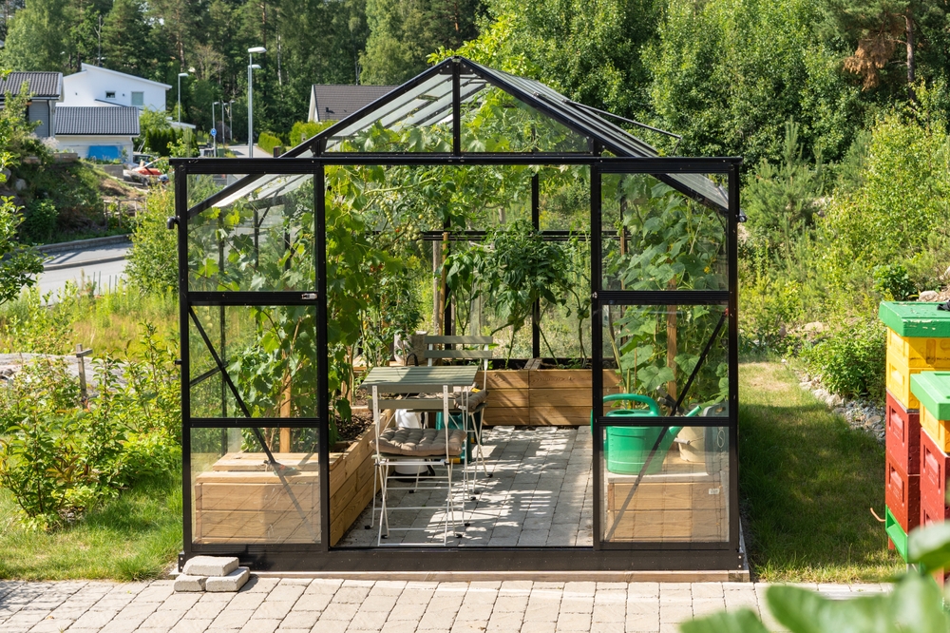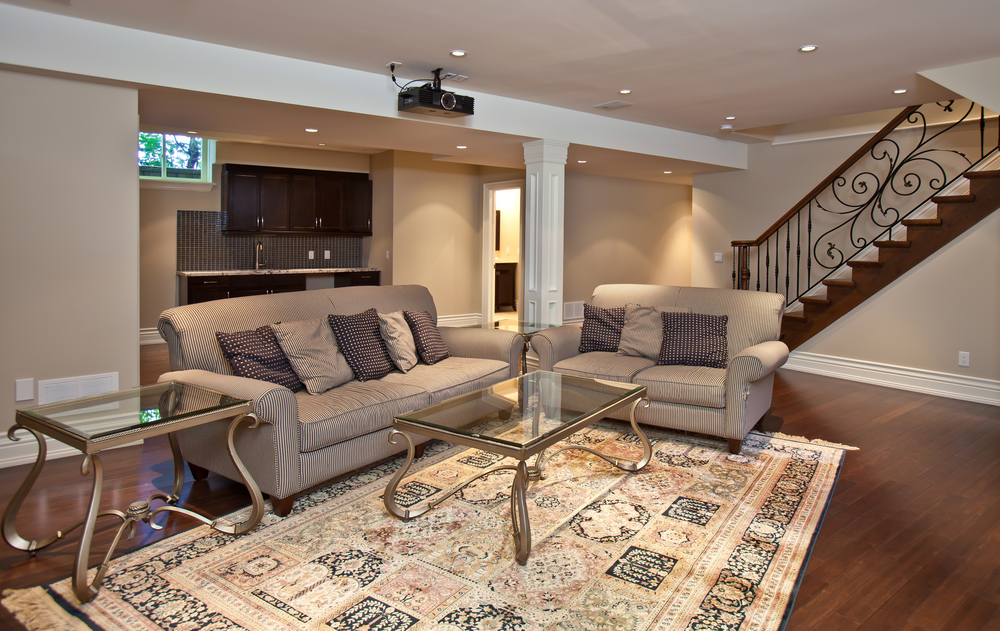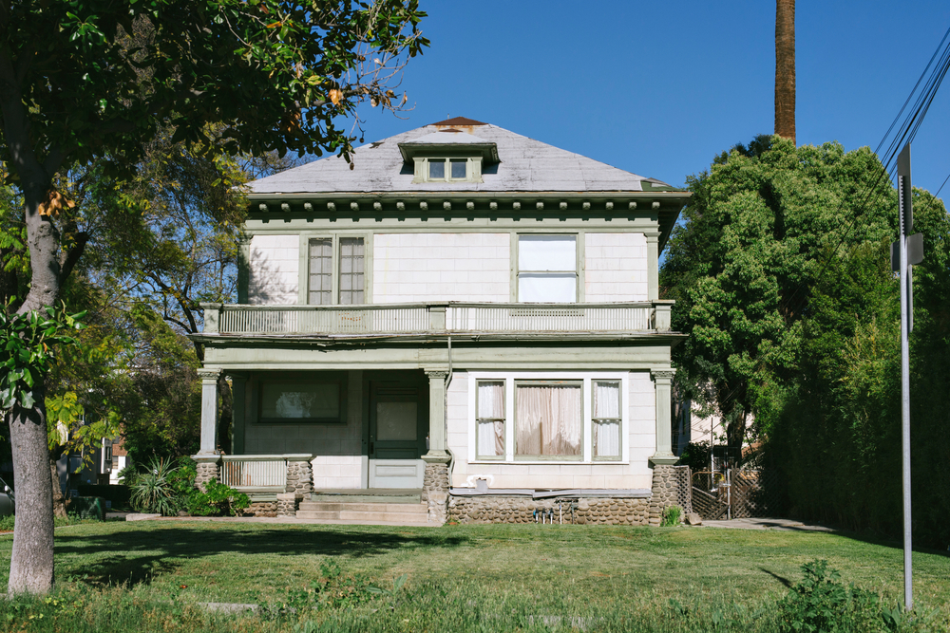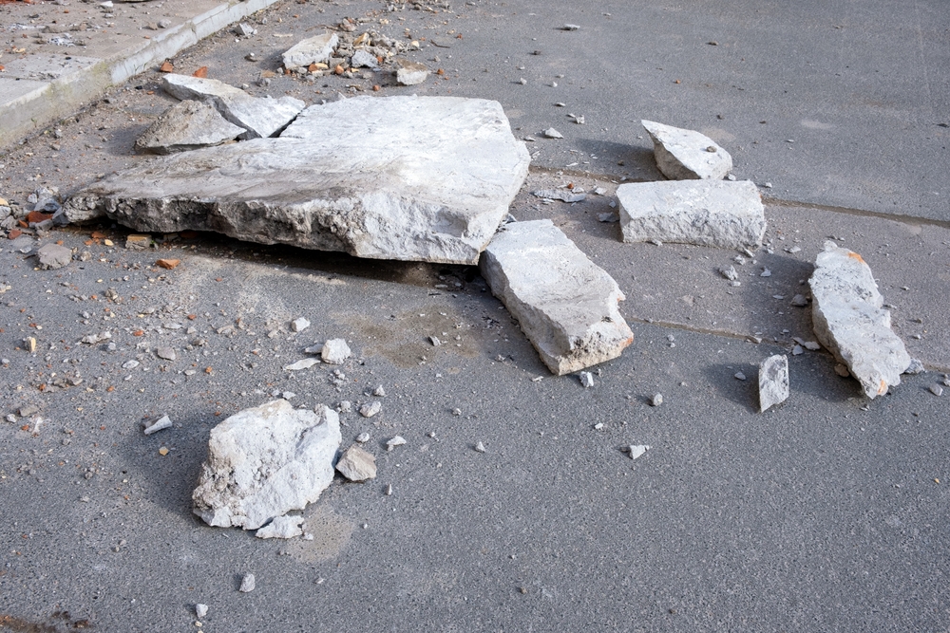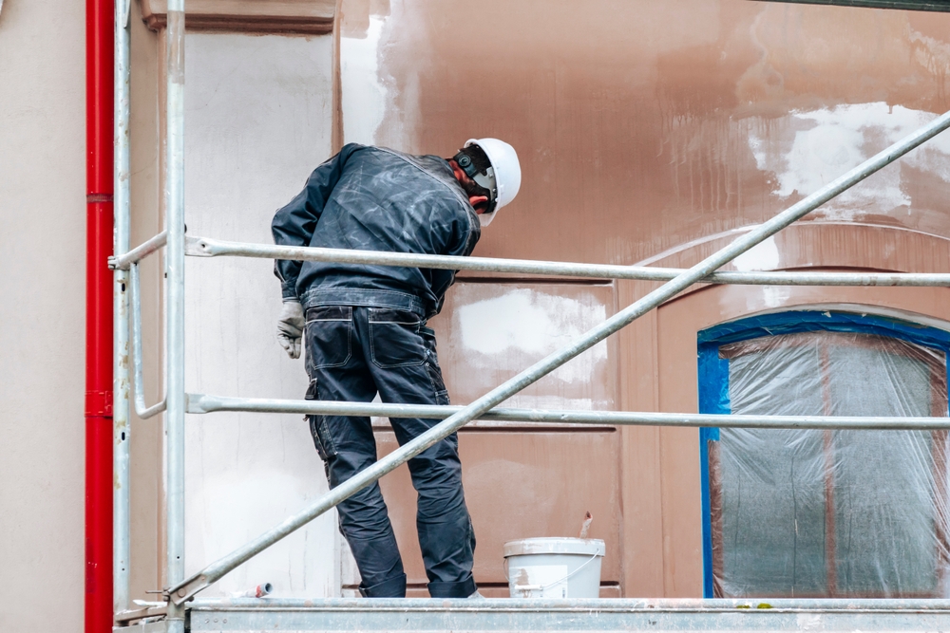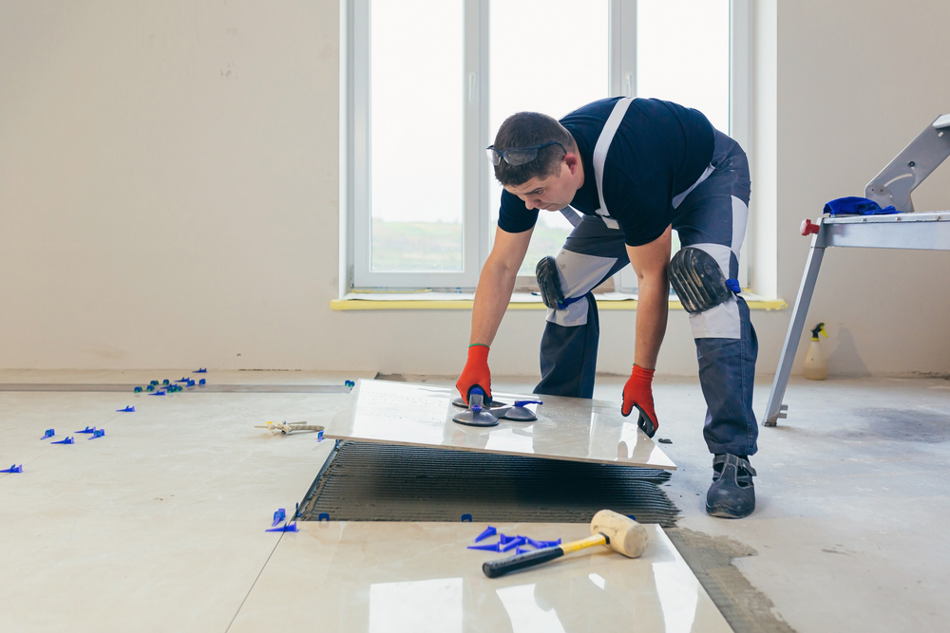February 8, 2024 - Benjamin Ehinger
Building an In-law Suite: Essential Steps for a Successful Addition
CALL NOW 844-762-8449
Building an in-law suite can be a valuable addition to your home, creating a separate living space for family members while increasing the overall value of your property. As you embark on this venture, it’s essential to consider the key components that make these spaces functional and comfortable. A typical in-law suite includes a private bathroom, kitchenette, living area, and separate entrance, offering independence and privacy to its occupants.
The construction of an addition requires careful planning and execution. From obtaining the right permits to ensuring that the space meets building codes and regulations, the details matter. Incorporating elements like wide doorways and accessible amenities can make the suite welcoming for all. It’s also critical to plan for waste management during the construction phase, and securing a construction dumpster rental ensures a clean and organized worksite, making the process more efficient and less disruptive to your daily routine.
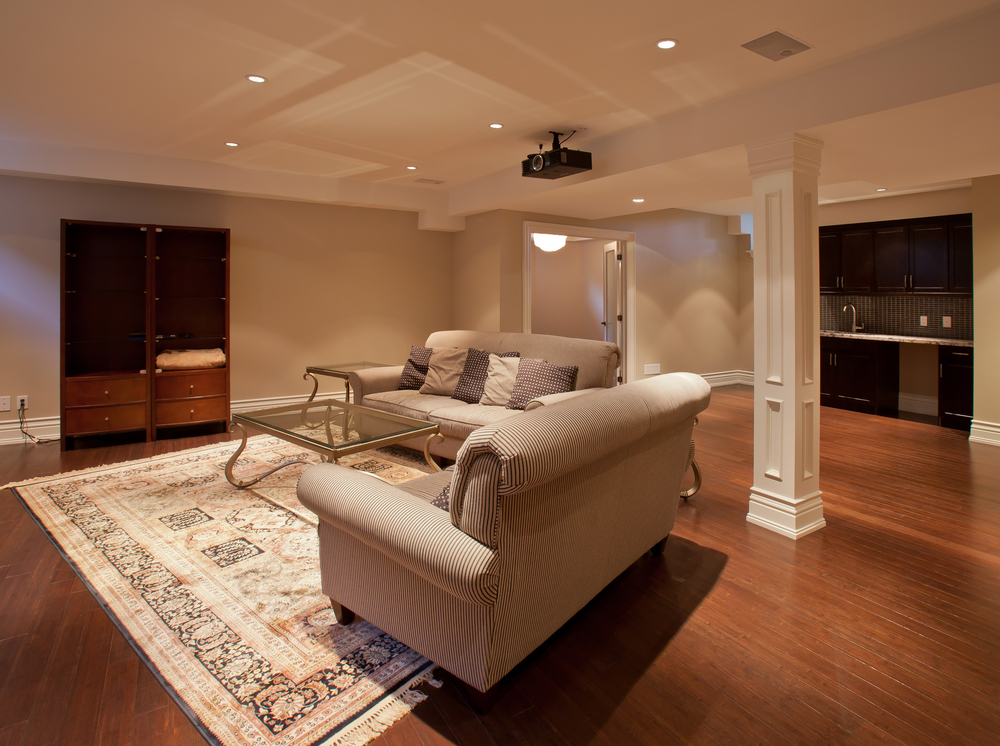 When designing the interior of your in-law suite, your primary focus should be maximizing comfort while ensuring functionality and privacy. Each aspect, from furniture to lighting, plays a vital role in creating a space that feels like a home within a home.
When designing the interior of your in-law suite, your primary focus should be maximizing comfort while ensuring functionality and privacy. Each aspect, from furniture to lighting, plays a vital role in creating a space that feels like a home within a home.
Key Takeaways
- An in-law suite adds value and functionality to your home.
- Detailed planning ensures the construction meets legal and personal requirements.
- Effective waste management, such as a dumpster rental, streamlines the building process.
Planning Your In-Law Suite
The addition of an in-law suite to your home requires careful planning, considering both your family’s needs and legal constraints. Wise design choices and accurate budgeting are crucial for a functional and financially feasible extension to your residence.Assessing Your Needs
Before drafting any plans, you need to determine the purpose of your guest suite. If it’s for elderly parents, accessibility features like no-step entries may be necessary. Alternatively, if you aim to rent it out, privacy and separate utilities should be a focus. Think about the number of bedrooms, bathrooms, and whether a full kitchen area is needed for complete independence.Zoning and Legal Considerations
You must research and adhere to local building codes that dictate what’s permissible. Zoning laws may affect the size and location of your in-law suite. Applying for the necessary permits is a critical step that ensures your project is lawful and up to code.Design and Layout
The design must combine functionality with comfort. An ideal in-law suite includes:- Bedroom: Sufficient space for a queen-sized bed and storage.
- Sitting room: A small area for relaxation and entertainment.
- Bathroom: Equipped with safety features like grab bars.
- Kitchenette: Basic amenities include a refrigerator, sink, and cooking space.
Budgeting and Cost Estimates
The cost of adding an in-law suite varies widely depending on size, features, and finishes. On average, you’ll be looking at an expenditure of $40,000-$125,000. While this may seem significant, it serves as both a home enhancement and a potential income source if rented out. Itemize expenses for materials, labor, permits, and unforeseen contingencies when creating your budget.Hiring Professionals
Building an in-law suite is a significant project that requires skilled professionals. Ensure you hire the right team to transform your vision into a functional living space compliant with all regulations.Choosing a Contractor
When you’re selecting a contractor for your home addition, prioritize those with experience in similar projects. Look for strong references and a portfolio that showcases their craftsmanship. It’s essential to discuss your expectations, budget, and timeline upfront. Here’s a quick checklist:- Verify credentials: Ensure they are licensed and insured.
- Review past work: Ask for photos or locations of previous in-law suites.
- Get detailed quotes: Compare itemized bids from multiple contractors.
Architectural Services
An architect brings your in-law suite concept to life, ensuring it is not only aesthetically pleasing but also structurally sound and efficient. They will draft detailed plans that reflect your needs and adhere to zoning laws.- Design expertise: An architect will optimize the layout and functionality.
- Regulatory knowledge: They’ll navigate building codes and restrictions for you.
Legal and Permit Services
Before construction begins, you’ll need the correct permits to legally proceed with building your in-law suite. A professional specializing in legal and permit services will:- Outline requirements: Inform you of the necessary documentation and approvals.
- Facilitate processes: Help submit permits and represent you during any hearings.
Construction Process
Building an in-law suite involves several key steps, from initial site preparation to the final touches that make the space habitable. Each phase must comply with local codes and adhere to safety and structural standards.Site Preparation
Before construction begins, you’ll need to ensure the site is ready. Clear the land of debris, level the ground, and establish access for construction equipment. This stage sets the foundation for a well-constructed in-law suite.Foundation and Framing
The foundation supports the entire structure and must be built to last. After pouring the foundation, carpenters will construct the framework, outlining the in-law suite’s basic shape and structure, ensuring it is secure and up to code.Plumbing, Electrical, and HVAC
This stage involves installing essential services. Expert plumbers, electricians, and HVAC technicians will work to provide:- Plumbing: Proper connections for water supply and waste removal.
- Electrical: Safe and adequate wiring for lighting and appliances.
- HVAC: Climate control systems for year-round comfort.
Insulation and Drywall
Next, insulation is installed to maintain energy efficiency and indoor comfort. Drywall is then hung, taped, and finished to create smooth walls and ceilings, which are key for the interior’s visual appeal and thermal performance.Finishing Touches
The final phase includes flooring, painting, trim work, and fixtures. This is where your addition truly comes to life, as these elements define the look and feel of the space. Skilled craftsmanship during this phase ensures a polished and welcoming in-law suite.Interior Design
 When designing the interior of your in-law suite, your primary focus should be maximizing comfort while ensuring functionality and privacy. Each aspect, from furniture to lighting, plays a vital role in creating a space that feels like a home within a home.
When designing the interior of your in-law suite, your primary focus should be maximizing comfort while ensuring functionality and privacy. Each aspect, from furniture to lighting, plays a vital role in creating a space that feels like a home within a home.
Furniture and Decor
Choose furniture that is both aesthetically pleasing and ergonomic, providing comfort without sacrificing style. A multi-functional piece, such as a sofa bed, can enhance usability for different purposes. For decor, select items that add a personal touch but keep the space uncluttered.- Sofa Bed: Provides seating and additional sleeping space.
- Accent Chairs: Add style and additional seating.
- Coffee Table: Ensures functionality, serving both decorative and practical purposes.
- Wall art and rugs: Incorporate personality and warmth without overcrowding the space.
Lighting and Accessibility
Good lighting is essential, combining natural light with layered artificial options to cater to various needs and moods. Ensure that the suite is accessible, with ample space for movement and features like grab bars in the bathroom if needed.- Natural Light: Use sheer curtains to maximize daylight.
- LED Lights: Install for energy-efficient, long-lasting illumination.
- Accessibility Features: Grab bars, non-slip mats, and walk-in showers enhance safety.
Storage Solutions
Efficient storage solutions help maintain organization and free up living space. Built-in shelves, closet organizers, and furniture with hidden compartments are ideal for keeping belongings neatly tucked away.- Built-in Shelves: Leverage vertical space for books and decorative items.
- Closet Organizers: Maximize clothing and linen storage efficiently.
- Multi-functional Furniture: Ottomans and benches with storage can hide away items while providing seating.
Exterior Considerations
When planning an in-law suite, the external environment plays a significant role in both its functionality and aesthetics. Consideration for landscaping, outdoor spaces, parking, and entrances not only impacts the daily life of your relatives but also the overall value and appeal of your property.Landscaping and Outdoor Spaces
For your in-law suite, strategic landscaping can provide both beauty and privacy. Consider:- Trees and shrubs to create natural barriers and enhance the sense of separation.
- Patios or decks as vital extensions of the living space, offering areas for relaxation.
Parking and Separate Entrances
Adequate parking and a private entrance are essential to ensure independence and ease of access to the in-law suite. Focus on:- Designing a parking area that can accommodate the occupants’ vehicles, reducing the potential for congestion.
- Creating a separate entrance that offers convenience and maintains the privacy for both the main house and the in-law suite.
Frequently Asked Questions about Building an In-Law Suite
Building an in-law suite on your property involves a number of important considerations, from understanding the costs to navigating zoning regulations. In this section, we’ll address some of the most common questions to help you make informed decisions about enhancing your home with an in-law suite.What are the typical costs associated with constructing a detached in-law suite?
The cost to build an in-law suite can vary widely depending on size, materials, and regional labor rates, typically ranging from $10,000 to $400,000. A detached unit is generally more expensive due to the need for separate utilities and construction of a standalone structure.What are the most cost-effective strategies for adding an in-law suite to my home?
To add an in-law suite cost-effectively, consider converting existing space such as a basement, attic, or garage. Utilizing existing structures can cut down significantly on costs associated with new construction.Are prefab units a viable option for creating an in-law suite on my property?
Prefab units can be a viable option for an in-law suite as they are often more affordable and faster to install than traditional construction. They also offer the advantage of being pre-designed to comply with various building standards.What regulations must be considered when constructing an in-law suite on my property?
It’s important to check local zoning regulations and building codes, which dictate the design, placement, and features of an in-law suite. Permits are usually required, and the suite may need to be accessible for people with disabilities depending on local laws.What design considerations should be taken into account for a well-functioning in-law suite?
Design your in-law suite with both functionality and comfort in mind. This includes private access, a full bathroom, a kitchenette, ample living space, and features that would allow for aging in place, such as wider doorways and walk-in showers.Does adding an in-law suite to my property typically increase its value?
Adding an in-law suite often increases the value of a property by providing additional livable square footage. It appeals to buyers who seek versatile spaces for multigenerational living or potential rental income.RECENT BLOGS
Our Reviews
Glenda Lanier Prowell
1721758635
I have ordered an 11 yard dumpster to be delivered to my house.Lonier was extremely helpful and answered all my questions. The rate was very reasonable.
Cedric Smikle
1721660395
Amber was extremely professional and courteous. She answered all of my questions and even some that I didn’t know I needed to ask.
Cait Kaider
1721243051
I highly recommend Waste Removal USA for their responsiveness and how the staff work hard to provide exceptional customer service. They have done well by us and our clients. Thank you!
Easom Family
1721223306
Louiner Pierre-Louis Is awesome! Did a great job. Will definitely be using this same company for all my dumpster needs because of his awesome customer service! Thank you!!!
tabitha Vazquez
1720539988
Wonderful and fast customer service!
LATEST BLOGS
