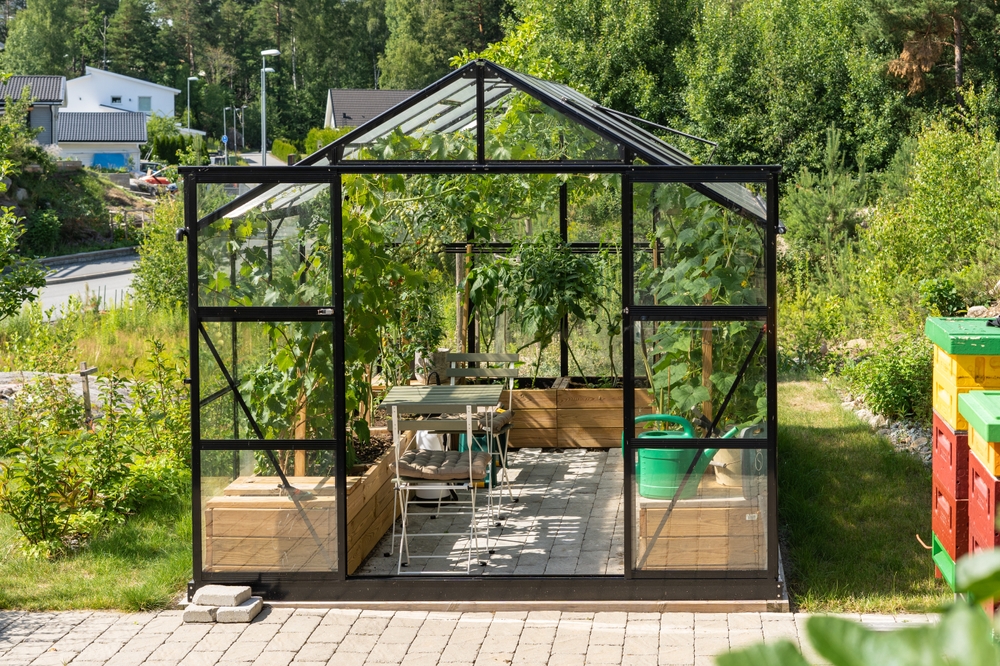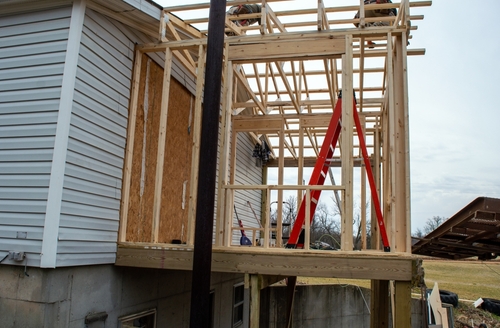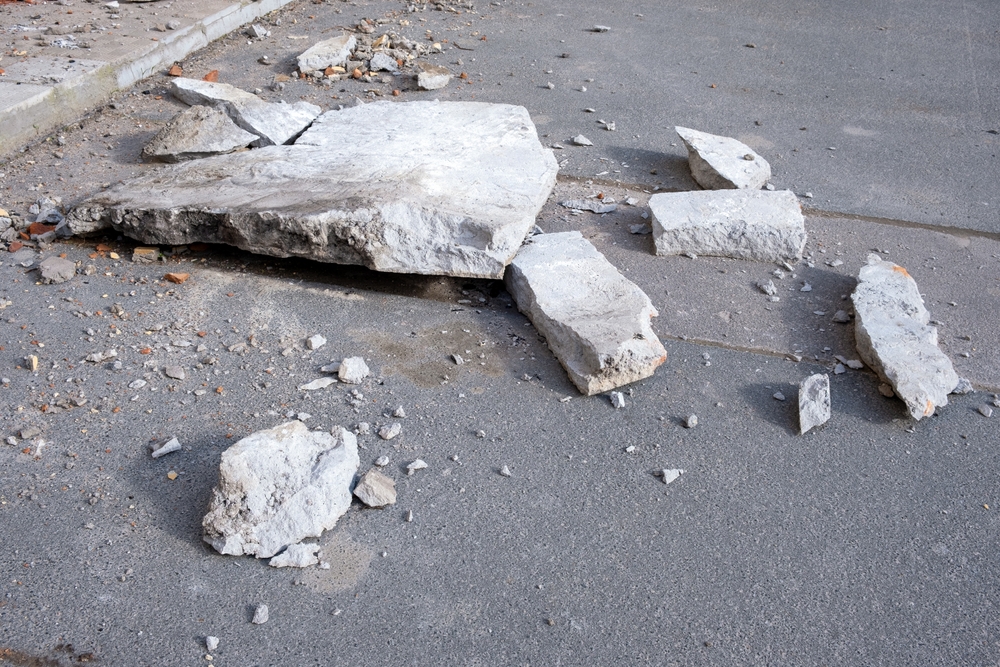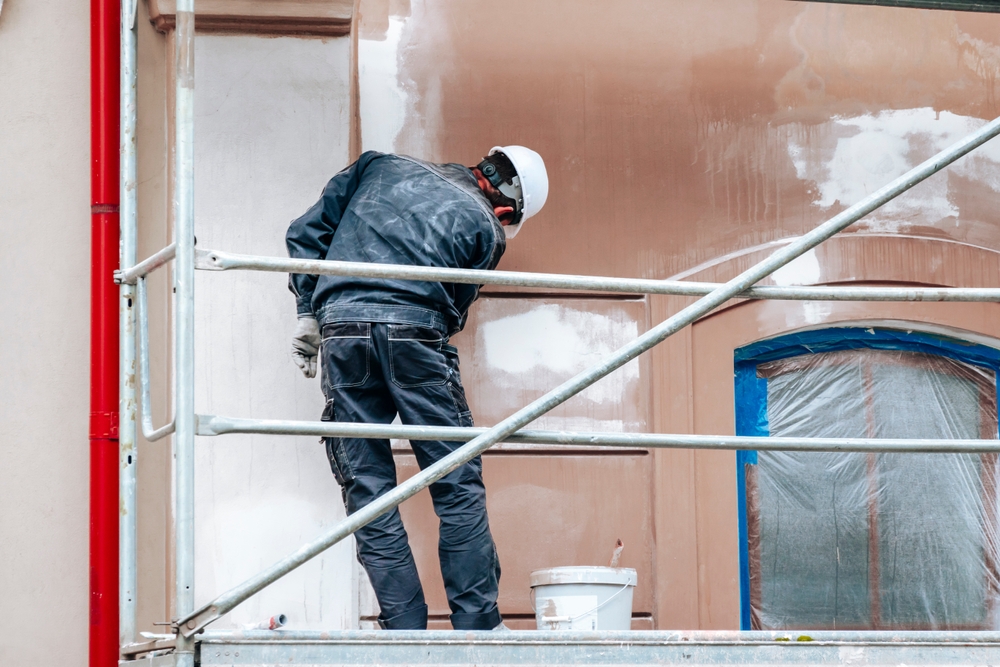May 29, 2024 - Benjamin Ehinger
House Addition Planning: Your Guide to Expanding Your Living Space
CALL NOW 844-762-8449
Planning a house addition is an exciting endeavor that offers the opportunity to customize your living space without the need to relocate. Embarking on this project not only has the potential to enhance your lifestyle but can also increase your home’s value. Whether you need an extra bedroom, a larger kitchen, or an additional living area, adding to your home requires careful planning and consideration of your long-term needs.
The first phase of planning begins with evaluating the key aspects such as the purpose of the addition, how it will integrate with your current home structure, and the impact on your property’s overall aesthetics. Syncing the new addition seamlessly with your existing home is crucial for both functionality and style. Subsequently, mapping out the financials is an essential step. Establishing a realistic budget and exploring financing options early on will guide the scope and design of your project. Concurrently, understanding zoning laws and obtaining the necessary permits ensures that your addition complies with local regulations and avoids costly legal pitfalls.
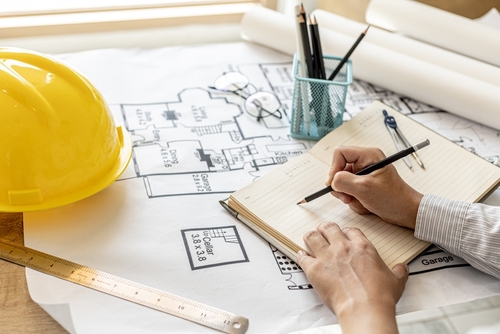 Proper design and planning are crucial for your home addition project. Creating a harmonious extension to your home requires meticulous crafting of the blueprint and careful consideration of how form meets function.
Proper design and planning are crucial for your home addition project. Creating a harmonious extension to your home requires meticulous crafting of the blueprint and careful consideration of how form meets function.
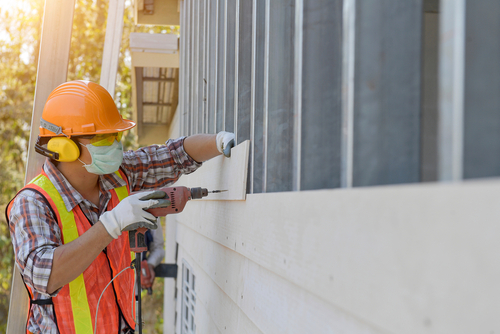 Before embarking on a home addition project, it’s essential to have a clear plan for construction preparations. This involves selecting the right contractor, choosing durable materials and fixtures, and establishing a realistic logistics and timeline for the project.
Before embarking on a home addition project, it’s essential to have a clear plan for construction preparations. This involves selecting the right contractor, choosing durable materials and fixtures, and establishing a realistic logistics and timeline for the project.
Key Takeaways
- A house addition can enhance your living space and property value.
- Planning involves assessing needs, budget constraints, and design integration.
- Legal compliance and financial planning are critical to a successful addition.
Initial Considerations
When planning for a home addition, it’s crucial to evaluate not just the current needs but also how it will affect the future functionality and value of your home.Assessing Space Needs
Consider carefully how much extra square footage is required to satisfy your changing lifestyle or growing family needs. Whether you’re adding a bedroom for a new member of the family, carving out a home office, or expanding your living area, articulating your space needs is the first step in planning a home addition.Understanding Zoning Laws and Setbacks
You must understand local zoning laws which dictate specific requirements like how close you can build to the property line. Setbacks are critical to ensure you are in compliance and do not face issues later on. They also play a part in determining the maximum buildable area on your plot, influencing the design of the addition. Failing to comply could lead to legal challenges or costly alterations post-construction.Considering the Impact on Resale Value
The impact of your home addition on resale value should be considered. While additional living space is often seen as a benefit, the quality of construction and integration with the existing structure are paramount. Your neighborhood and location also influence the added value; a sizable addition in an area where smaller homes are the norm might not yield the expected return on investment. Moreover, be aware of how the increased value of your home might affect your property taxes. Balancing your immediate space needs with legal constraints and the potential financial implications is key to a well-planned home addition.Budgeting and Financing
When planning a home addition, understanding and managing your budget is crucial to prevent financial overreach, while securing financing ensures the project can proceed smoothly. Proper budgeting aligns the scope of construction with your financial capacity, and exploring financing options solidifies your ability to fund the project.Estimating Costs
To establish a realistic budget, you need to account for all potential expenses. This typically includes:- Materials: Costs fluctuate based on quality and availability.
- Labor: Often calculated per square foot or as a part of the total construction cost.
- Permits: Required by most local governments, prices vary by region.
- Design fees: If you’re working with an architect or designer.
- Contingency fund: Typically around 10-20% of the total estimated costs, set aside for unforeseen expenses.
Securing Financing
Once you have a cost estimate, you’ll need to secure financing. Options might include:- Savings: Utilize available funds without incurring debt.
- Home equity loan: Borrow against your home’s value, often at a fixed rate.
- Personal loan: A potential option for smaller additions.
- Refinancing: Replace your mortgage with a new one, sometimes at a lower interest rate, accessing equity for your addition.
Design and Planning
 Proper design and planning are crucial for your home addition project. Creating a harmonious extension to your home requires meticulous crafting of the blueprint and careful consideration of how form meets function.
Proper design and planning are crucial for your home addition project. Creating a harmonious extension to your home requires meticulous crafting of the blueprint and careful consideration of how form meets function.
Choosing an Architect
Your selection of an architect is one of the most significant decisions in the home addition journey. Look for professionals with experience in projects similar to yours. The right architect will not only produce a detailed plan but also capture your vision, ensuring that the new space complements your home’s existing structure and style.Developing Detailed Plans
Developing detailed plans goes beyond the aesthetics; it’s about creating a blueprint that addresses energy efficiency, natural light, and ventilation while maximizing the functionality of the new space. A well-thought floor plan ensures that every square foot of your new addition is used efficiently, whether you’re adding an extra bedroom or expanding your living area.Functionality and Aesthetics
A successful home addition balances functionality and aesthetics. While the interior design should be pleasing and cohesive with the rest of your home, consider the practical aspects such as the flow of foot traffic and the placement of windows to optimize light and view. Attention to these details will result in an addition that feels both beautiful and intuitively integrated into your daily life.Legal and Administrative Requirements
When you plan to expand your home through an addition, familiarizing yourself with the legal and administrative hoops is essential. Acquiring the necessary permits and understanding building codes are the backbone of ensuring that your construction endeavor is compliant and proceeds smoothly.Obtaining Necessary Permits
Before you break ground, you’ll need to secure the appropriate permits for your home addition. The permitting process is in place to ensure that your proposed construction adheres to:- Local zoning laws: It governs how land can be used.
- Safety regulations: They ensure the safety of the construction for inhabitants.
- Building permits: This gives you permission to start construction.
- Electrical and plumbing permits: If your addition involves adding or adjusting utilities.
- Mechanical permits: Required if your addition includes heating and cooling elements.
Navigating Building Codes
Building codes are a set of standards for the construction of buildings to ensure health and safety for the occupants. As you plan your home addition, it’s crucial to:- Understand the specific building codes that apply to your area.
- Make sure your design and materials are up to code.
- Keep in mind that some regions may have specific codes related to energy conservation, environmental protection, and historic preservation.
Construction Preparations
 Before embarking on a home addition project, it’s essential to have a clear plan for construction preparations. This involves selecting the right contractor, choosing durable materials and fixtures, and establishing a realistic logistics and timeline for the project.
Before embarking on a home addition project, it’s essential to have a clear plan for construction preparations. This involves selecting the right contractor, choosing durable materials and fixtures, and establishing a realistic logistics and timeline for the project.
Selecting a Contractor
Your choice of contractor will significantly influence the quality and efficiency of your home addition. Begin by researching local contractors with strong reputations and verified reviews. Once you’ve narrowed down your options, confirm that they are licensed, insured, and have experience with projects similar to yours. Request detailed quotes and timelines, and ensure your contractor understands the local building codes and permit requirements.- Research Contractors: Look for experienced and reputable professionals.
- Verify Credentials: Make sure they are appropriately licensed and insured.
- Compare Quotes: Request itemized quotes to understand potential costs.
Materials and Fixtures
Selecting high-quality materials and fixtures is crucial for both functionality and aesthetics. Choose energy-efficient windows that will help manage your home’s insulation needs. For roofing and siding, durability should be as much a priority as the style, to ensure your addition can withstand weather elements. Interior choices like flooring should reflect both your personal taste and lifestyle needs.- Windows: Choose energy efficiency and durability.
- Roofing and Siding: Balance style with high-quality, weather-resistant options.
- Flooring: Align with your style while ensuring practicality for everyday use.
Logistics and Timeline
Developing a clear logistics plan and a realistic timeline is pivotal in managing your expectations and ensuring a smooth construction process. Discuss with your contractor to formulate a construction timeline outlining each phase of the project, from foundation work to the finishing touches. Ensure there’s a plan for storing materials and that the logistics around facilities for labor are addressed.- Construction Timeline: Outline every phase with estimated completion dates.
- Material Storage: Secure a space to store materials during construction.
- Facilities for Labor: Provide necessary accommodations for the construction crew.
The Building Process
When you plan a house addition, understanding the construction sequence helps you prepare for each phase. Your project will progress through foundational work, structural builds, and finally interior and exterior finishes.Foundation and Framing
The project starts with the foundation, ensuring a stable base for your house addition. During this stage:- Excavation is completed for new foundations, which could be a slab, crawlspace, or basement.
- Footings and foundation walls are formed and poured.
- Framing follows, outlining the structure of your addition, whether you’re building out to expand floor space or building up for additional levels.
Exterior and Interior Work
Once the structure is up, exterior work begins with roofing, siding, and windows, keeping everything durable and weather-proof. The interior work includes:- Running electrical wiring, plumbing, and HVAC ductwork.
- Installing necessary insulation and drywall.
- Executing interior finishes such as flooring, painting, and trim work.
Handling Disruptions
Home additions can cause disruptions to your daily life. Prepare for:- Noise and dust, with measures to minimize impact on living areas.
- Potential interruptions to heating and cooling services during integration.
- Occasional power outages as new electrical systems are connected.
Final Stages and Considerations
As you approach the final stages of your home addition project, it’s critical to focus on the necessary inspections and approvals, selecting the right customization and furnishings, and ensuring the longevity and efficiency of your new space.Inspection and Approval
Before you can enjoy your new home addition, it has to pass necessary inspections to ensure it’s up to code. This may include structural, electrical, and plumbing inspections. Once these are successful, you’ll receive the final approval, often in the form of a certificate of occupancy, which officially allows you to use the space.- Building Inspection: Check the structural integrity.
- Electrical Inspection: Verify wiring and electrical fixtures.
- Plumbing Inspection: Ensure all pipes and fixtures are to code.
Customization and Furnishings
Your home renovation isn’t just about adding space, it’s about making that space yours. Choose customization options that match your home’s current aesthetic and furnishings that compliment the new area both functionally and stylistically.- Color and Style: Align with your home’s existing design.
- Functionality: Select furnishings that serve your intended use of the addition.
Future-Proofing Your Addition
To ensure a good return on investment and to avoid future renovations, consider energy efficiency and aging in place in your home addition plans. Integrate smart technology for energy management, select age-friendly designs like wide doorways, and choose durable materials that will stand the test of time.- Energy Efficiency: Install LED lighting, high-efficiency windows, and proper insulation.
- Aging in Place: Incorporate elements like grab bars and step-free entrances.
Frequently Asked Questions
When planning a house addition, understanding the key steps and considerations is crucial to a successful project. These FAQs will guide you through the essential parts of the process.What steps are involved in the planning process for a house addition?
The planning process typically starts with goal setting and budgeting, followed by designing your space, securing necessary permits, hiring contractors, and managing the construction phase carefully.What are the key elements to include in a house addition planning checklist?
A robust checklist for house addition planning should encompass setting a budget, assessing your property’s structural ability, designing plans, obtaining permits, and choosing the right construction team.How do I start the process of designing a simple house addition?
Begin by assessing your current space’s functionality and how an addition could enhance it. Consult with design professionals to capture your vision on paper and ensure it aligns with zoning regulations and structural considerations.What considerations are important for attaching an addition to an existing house?
When attaching an addition, it’s important to consider the structural support of your existing house, the integration of the new section with the old, and the impact on your home’s overall aesthetics and functionality.How can I determine the most cost-effective method for building a house addition?
To make a cost-effective decision, compare the expenses of building out versus building up, considering the long-term implications on property taxes, energy efficiency, and potential need for foundation strengthening.Are there any tools or software that can aid in the home addition design process?
Yes, there are several tools and software options available that can help with designing home additions, such as CAD software for precise drawings or 3D modeling programs that can render visual representations of the planned addition.RECENT BLOGS
Our Reviews
Glenda Lanier Prowell
1721758635
I have ordered an 11 yard dumpster to be delivered to my house.Lonier was extremely helpful and answered all my questions. The rate was very reasonable.
Cedric Smikle
1721660395
Amber was extremely professional and courteous. She answered all of my questions and even some that I didn’t know I needed to ask.
Cait Kaider
1721243051
I highly recommend Waste Removal USA for their responsiveness and how the staff work hard to provide exceptional customer service. They have done well by us and our clients. Thank you!
Easom Family
1721223306
Louiner Pierre-Louis Is awesome! Did a great job. Will definitely be using this same company for all my dumpster needs because of his awesome customer service! Thank you!!!
tabitha Vazquez
1720539988
Wonderful and fast customer service!
LATEST BLOGS
