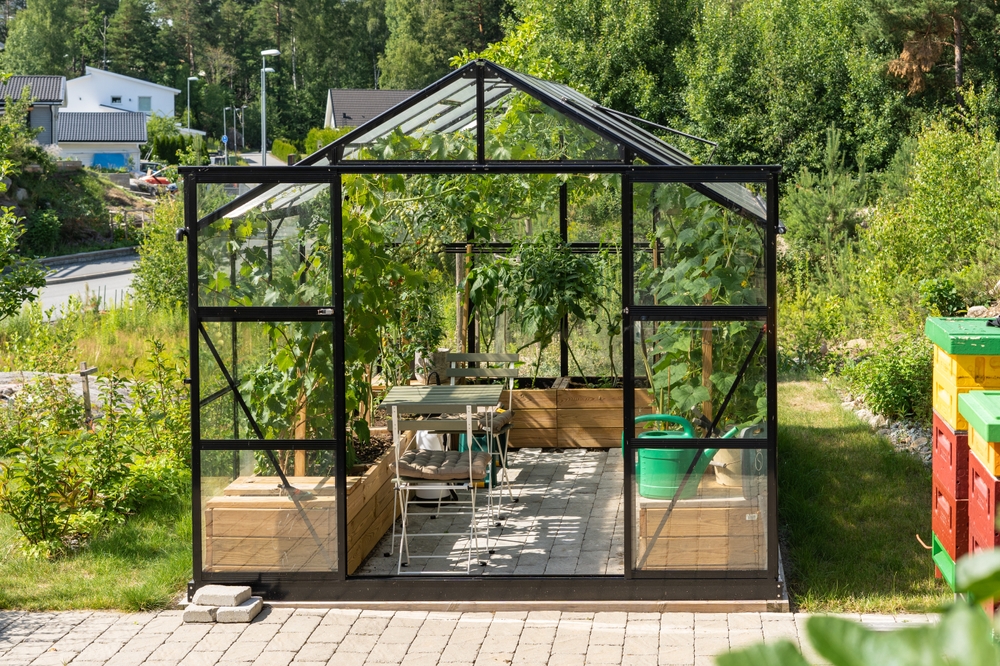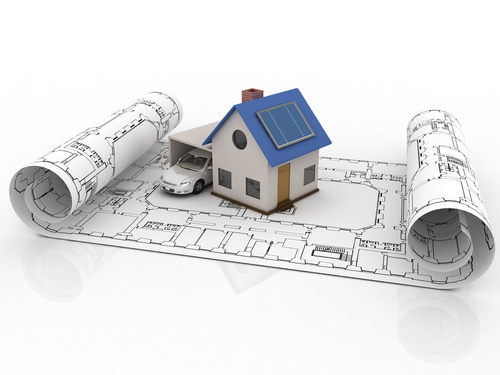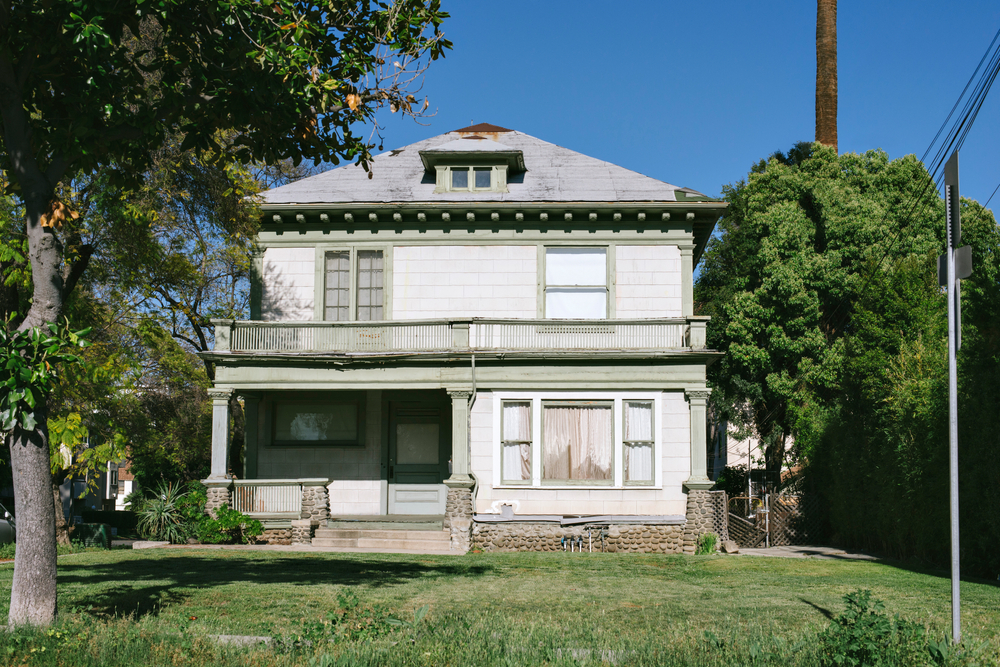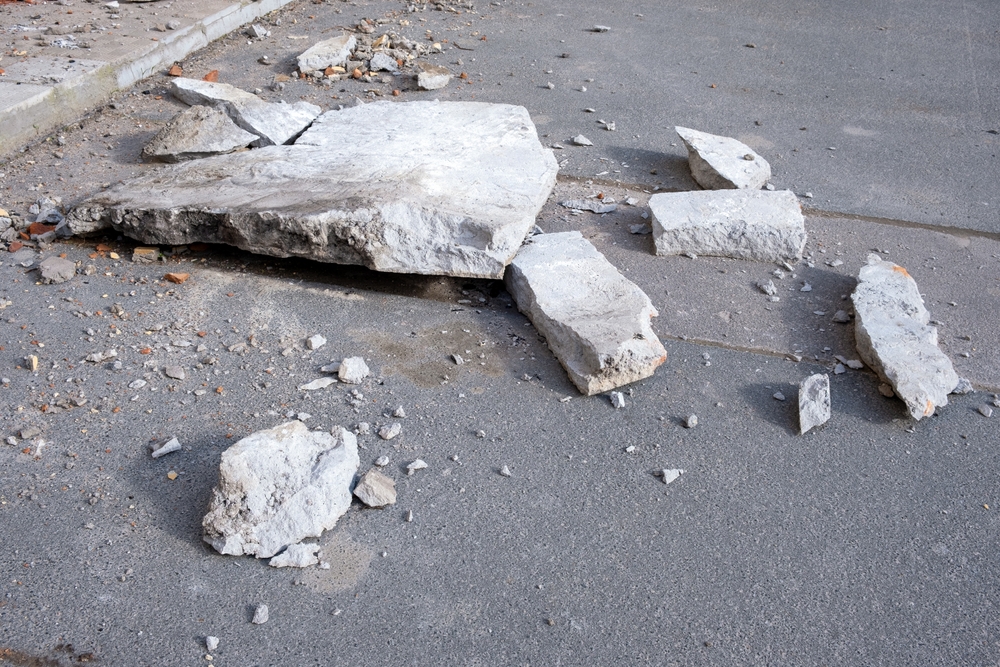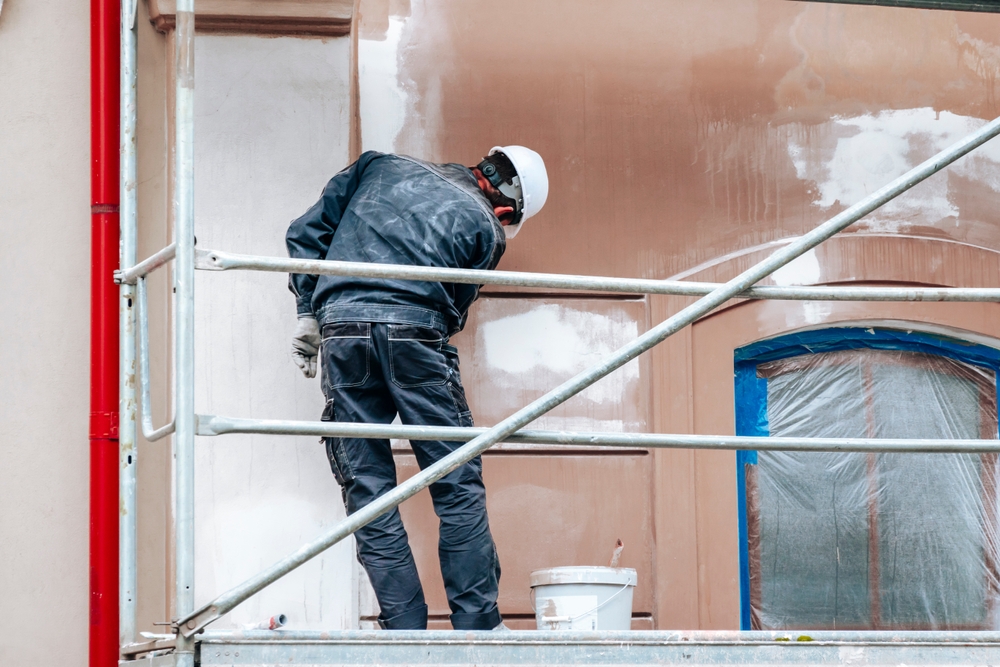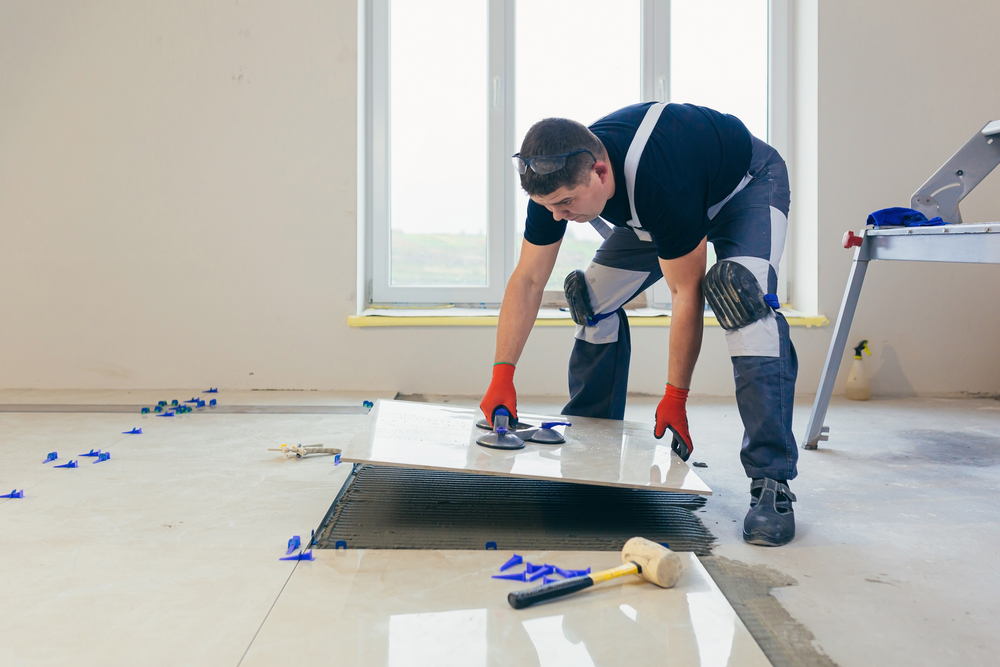May 29, 2024 - Benjamin Ehinger
Garage Addition to an Existing Garage: Maximizing Home Storage Space
CALL NOW 844-762-8449
Expanding your existing garage can be a transformative project, offering new space for vehicles, storage, or even a workshop. As you consider adding to your garage, thinking through the project’s scope and desired functionality ensures that your addition enhances your property’s value and utility. One practical matter during construction is managing the byproducts of the project; a dumpster rental is convenient for handling debris efficiently, keeping your property tidy and safe throughout the build.
Adding square footage to your garage might also present an opportunity to upgrade the entire structure, integrating modern utilities or even converting part of the space into a functional living area. Careful planning, including a detailed cost analysis, pays off in the long run, preventing unexpected expenses and helping to maintain your budget. The addition should complement the exterior of your home, reflecting thoughtful design and considering the long-term benefits of the investment.
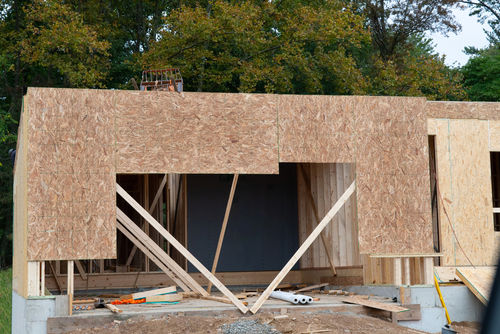 Adding a garage to your existing home involves a series of structured steps. By ensuring that you follow these steps with diligence and precision, you’ll effectively enhance your property with a new, functional space.
Adding a garage to your existing home involves a series of structured steps. By ensuring that you follow these steps with diligence and precision, you’ll effectively enhance your property with a new, functional space.
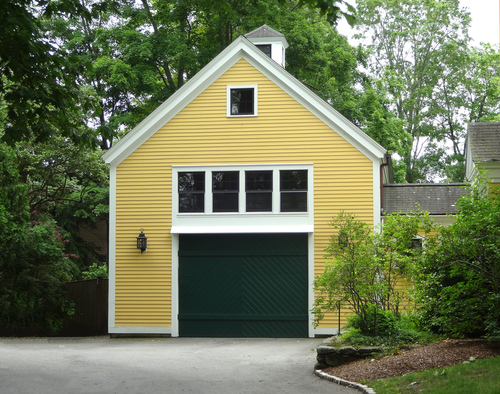 When considering enhancements to your existing garage, focusing on the exterior can significantly boost your home’s visual appeal and functionality. Materials and designs that mesh with your home’s current architecture are key to a seamless and attractive upgrade.
When considering enhancements to your existing garage, focusing on the exterior can significantly boost your home’s visual appeal and functionality. Materials and designs that mesh with your home’s current architecture are key to a seamless and attractive upgrade.
Key Takeaways
- Consider all aspects of the addition, including its purpose and impact on home value.
- Plan for efficient debris removal with dumpster rentals to maintain safety and cleanliness.
- Ensure the addition is well-integrated with your home’s aesthetic and structural integrity.
Planning Your Garage Addition
Before embarking on a garage addition project, it’s crucial to understand the importance of compliance with local zoning laws, choosing the right location, and considering both functionality and aesthetics in your design. Additionally, establishing a budget that reflects the scope of your project is essential for a successful build.Understanding Local Zoning Laws
Zoning laws can greatly influence your project. It’s imperative to check with your local municipality regarding what is permissible when adding to an existing structure. Zoning regulations cover aspects such as how close you can build to property lines, the maximum building height, and the percentage of your lot that can be covered by structures. Adhering to these laws is non-negotiable, as non-compliance can lead to legal issues and additional costs.Selecting the Ideal Location
The location of your garage addition should be selected not only for convenience but also for how it will affect your property’s overall flow and accessibility. Consider daily usage patterns and future resale value. For instance, additions that are seamlessly integrated with the current structure tend to be more appealing. Prioritize a location that serves your specific needs without compromising the functionality of your existing space.Designing for Functionality and Aesthetics
When planning your garage addition, both functionality and aesthetics are crucial. Work with an architect or designer to ensure your addition meets your needs, whether it’s for extra storage, a workshop, or vehicle parking. Make sure the design complements your home’s existing style, promoting a cohesive look. The right balance of function and form will add value to your home and enrich your living experience.Setting a Realistic Budget
Finally, a realistic budget is the backbone of your planning process. Itemize costs including materials, labor, permits, and contingencies for unforeseen expenses. Be transparent with your contractor about your financial limits. Keep in mind, the more customization and high-end materials you choose, the higher the costs. Aim to balance your preferences with a sound financial plan to ensure your project remains on track.Structural Considerations
When expanding your garage, understanding the key structural components is crucial. This includes the foundation, materials, and how the roof and walls integrate with your existing structure.Laying a Strong Foundation
Your garage addition requires a strong foundation that matches the integrity of the existing structure. Whether you’re adding an attached garage or a detached garage, it’s vital to ensure that the concrete foundation is level and capable of bearing the additional weight. You may need to consult an engineer to determine the type of foundation needed, considering factors such as soil condition and load-bearing capacity.Choosing the Right Materials
The materials you choose must complement the existing garage in terms of durability and aesthetic. For the frame, consider using materials that are consistent with those of your current garage to ensure uniformity and stability. Siding and roofing materials should be selected not only for their appearance but also for their ability to withstand environmental stressors.Roof and Walls Integration
Integrating the roof and walls with your existing garage is a critical step that requires precision. Ensure that the roofline of the addition aligns with your current garage to prevent issues like water leakage. For the walls, make certain that the siding matches and is properly sealed to protect against the elements. The structural integrity of the frame should be inspected to support both the new and existing sections of the garage.Construction Process
 Adding a garage to your existing home involves a series of structured steps. By ensuring that you follow these steps with diligence and precision, you’ll effectively enhance your property with a new, functional space.
Adding a garage to your existing home involves a series of structured steps. By ensuring that you follow these steps with diligence and precision, you’ll effectively enhance your property with a new, functional space.
Hiring a Reputable Contractor
When embarking on a garage addition project, your first step is to find a reputable contractor. This professional should have extensive experience with similar projects and a portfolio that demonstrates their capability. Check references and confirm that the contractor is licensed and insured. A reputable contractor will be crucial in navigating the later stages of the construction process.Securing Necessary Permits
Before construction can commence, you must secure the necessary building permits from your local building department. The process can vary, but typically involves submitting detailed plans and obtaining approval. Failing to obtain the proper permits can lead to fines and complications, so ensure this step is completed thoroughly.The Build Timeline
Finally, understanding the construction phase timeline is important for setting realistic expectations. Your contractor can provide you a schedule, outlining each stage of the install, from laying the foundation to final inspections. Timelines can vary, but it’s essential to account for potential delays due to weather, materials availability, or permit processing. Remember, a successful garage addition hinges on the attention paid during the construction process. Stay engaged and informed to see your new garage come to fruition.Garage Features and Utilities
When planning your garage addition, prioritize integrating functional features and utilities that cater to your specific needs, from electrical setups to plumbing, and ensure comfort with proper insulation and ventilation.Incorporating Electricity and Plumbing
To enhance the functionality of your garage, you’ll need an electrical setup that can handle not just lighting and basic power tools, but also any high-demand equipment you might use. Plan for multiple circuits and possibly a subpanel to manage the load. Similarly, adding plumbing can be a game-changer if you intend to use the space for tasks that require water, or if you’re considering the option of having a bathroom or sink.Insulation and Ventilation for Comfort
A well-insulated garage can provide comfort and energy efficiency, no matter the weather. Adequate insulation in the walls and ceiling can keep the space cooler in the summer and warmer in the winter, reducing your energy bills. Don’t overlook the importance of ventilation too — installing operable windows or a dedicated system can help control humidity and fumes, especially if you’re using the garage as a workshop.Storage and Workspace Solutions
Your new garage can double as a storage space and workshop. Incorporate solutions like sturdy shelving, cabinets, and workbenches that provide dedicated spots for tools and lawn equipment. If you’re planning to use part of your garage as an office, consider built-in desks and data cabling. Well-planned storage and workspace areas can make for a highly efficient environment.Additional Living Space
When considering the expansion of your home, converting your garage into additional living space can be a practical solution. This option allows you to add substantial square footage without the need for building a separate structure.Creating a Home Office or Gym
Transforming part of your garage into a home office provides you with a dedicated area to focus on work without the distractions of the main household. Ensure you have:- Proper insulation to maintain a comfortable temperature year-round
- Adequate lighting, both natural and artificial, to create an inviting workspace
- Durable flooring, such as rubber mats, to support heavy equipment
- Ventilation systems to keep the air fresh during vigorous workouts
Adapting the Garage for Extra Living Area
Expanding your living area by converting your garage can also include spaces like a new space for entertainment or a master suite. The transformation should address:- Zoning laws and building permits to ensure compliance with local regulations
- Professional planning and execution for electrical and plumbing needs
Exterior Enhancements
 When considering enhancements to your existing garage, focusing on the exterior can significantly boost your home’s visual appeal and functionality. Materials and designs that mesh with your home’s current architecture are key to a seamless and attractive upgrade.
When considering enhancements to your existing garage, focusing on the exterior can significantly boost your home’s visual appeal and functionality. Materials and designs that mesh with your home’s current architecture are key to a seamless and attractive upgrade.
Improving Curb Appeal with Siding and Access
Your selection of siding plays a pivotal role in upgrading curb appeal. You want materials that are durable and complement your home’s current style. For siding, consider options like vinyl for its versatility or fiber cement for a blend of longevity and aesthetic appeal. When it comes to access, think about adding or updating garage doors with automatic openers for convenience, or incorporating large windows to enhance natural light and visibility.- Siding Materials:
- Vinyl: Low maintenance and cost-effective.
- Fiber Cement: Resistant to rot and offers a wood-like appearance.
- Access Features:
- Automatic garage doors: Provide secure and easy entry.
- Windows: Improve lighting and add visual interest.
Extension and Bump-Out Options
A garage extension can add valuable space to your property. Whether you’re aiming for a full extension or a smaller bump-out, planning is crucial. A bump-out can serve as additional storage space or a niche for your hobbies without the need for foundation work. For those requiring more space, an extension can house an extra vehicle or even a new living area. Both options should tie into your home’s existing structure to maintain aesthetic appeal.- Bump-Out Advantages:
- Extra storage with minimal construction.
- No need for extensive foundation laying.
- Extension Benefits:
- Accommodates more vehicles or convertible to a living space.
- Can substantially increase property value.
Cost Analysis and Value
When you consider adding a garage to your existing home, accurately estimating the costs involved and understanding the potential increase in property value are essential.Estimating Total Project Costs
- Materials: Expect to choose from basic to high-end finishes, impacting your budget.
- Labor: Labor costs vary by location and complexity.
- Permitting: Don’t forget local building permit fees.
- Size and Type: Attached garages run higher in cost than detached due to integration into the existing structure.
Evaluating Return on Investment
- Property Value: Adding a garage can boost your home’s value; specifics depend on your market.
- ROI: While a garage addition can offer a good ROI, actual percentages fluctuate based on several factors, including quality of construction and local demand.
- Economical Planning: Keep in mind that the most economical approach may not always yield the highest return on investment. Consider long-term value over immediate savings.
Safety and Security
When adding a garage to your existing home, your safety and the security of the structure are paramount. Consider the risks associated with the construction process, such as noise, dust, and exhaust fumes, and the advanced security features that can be integrated into your new garage.Ensuring Construction Site Safety
Noise and dust control are critical during construction. To protect yourself and your family:- Wear appropriate protective gear when near the construction site, such as earplugs and dust masks.
- Secure the site with fencing to prevent unauthorized access and reduce the risk of accidents.
- Ensure construction equipment is well-ventilated and never left running in enclosed spaces.
Advanced Security Features in the New Garage
To enhance your garage’s security:- Install motion-sensor lights and security cameras around the perimeter of your new garage.
- Consider smart locks or alarms on doors and windows to alert you of any unauthorized entry.
Frequently Asked Questions
Whether you’re looking to enhance functionality or increase property value, adding a garage addition requires thoughtful planning and budgeting. Here you’ll find answers to common queries regarding garage extensions.What steps are involved in planning for a garage addition?
When planning for a garage addition, you start by assessing your existing structure and property layout. You’ll need to obtain necessary permits, create a solid design that complements your home, and select materials that align with your budget and aesthetic preferences.How can a tandem garage be integrated with an existing garage structure?
Integrating a tandem garage with an existing structure entails designing a space long enough to fit two cars end-to-end. It requires careful planning to ensure structural integrity and may involve extensive modifications to the existing garage’s back wall.What are the estimated costs associated with extending a garage to accommodate a larger vehicle?
The costs to extend a garage vary widely based on factors like materials, labor, and regional pricing. On average, you may expect costs ranging from a few thousand dollars for a basic extension to tens of thousands for more elaborate designs.What factors should be considered when deciding whether a garage addition is a valuable investment for a home?
When evaluating a garage addition’s value, consider the return on investment (ROI), how it complements your home’s current aesthetics, its functionality, and whether it meets your long-term needs.Can you describe the process of extending the length of an existing garage?
Extending the length of an existing garage involves demolition of the current back wall, foundation work to extend the footprint, construction of new walls and roof sections, and integration with the home’s existing electrical and plumbing systems.What are the necessary considerations for a garage bump out project?
For a garage bump out, you need to consider zoning laws, the existing garage’s foundation and its ability to support an addition, matching the exterior finish of your home, and ensuring the extension is well-insulated and weatherproofed.RECENT BLOGS
Our Reviews
Glenda Lanier Prowell
1721758635
I have ordered an 11 yard dumpster to be delivered to my house.Lonier was extremely helpful and answered all my questions. The rate was very reasonable.
Cedric Smikle
1721660395
Amber was extremely professional and courteous. She answered all of my questions and even some that I didn’t know I needed to ask.
Cait Kaider
1721243051
I highly recommend Waste Removal USA for their responsiveness and how the staff work hard to provide exceptional customer service. They have done well by us and our clients. Thank you!
Easom Family
1721223306
Louiner Pierre-Louis Is awesome! Did a great job. Will definitely be using this same company for all my dumpster needs because of his awesome customer service! Thank you!!!
tabitha Vazquez
1720539988
Wonderful and fast customer service!
LATEST BLOGS
