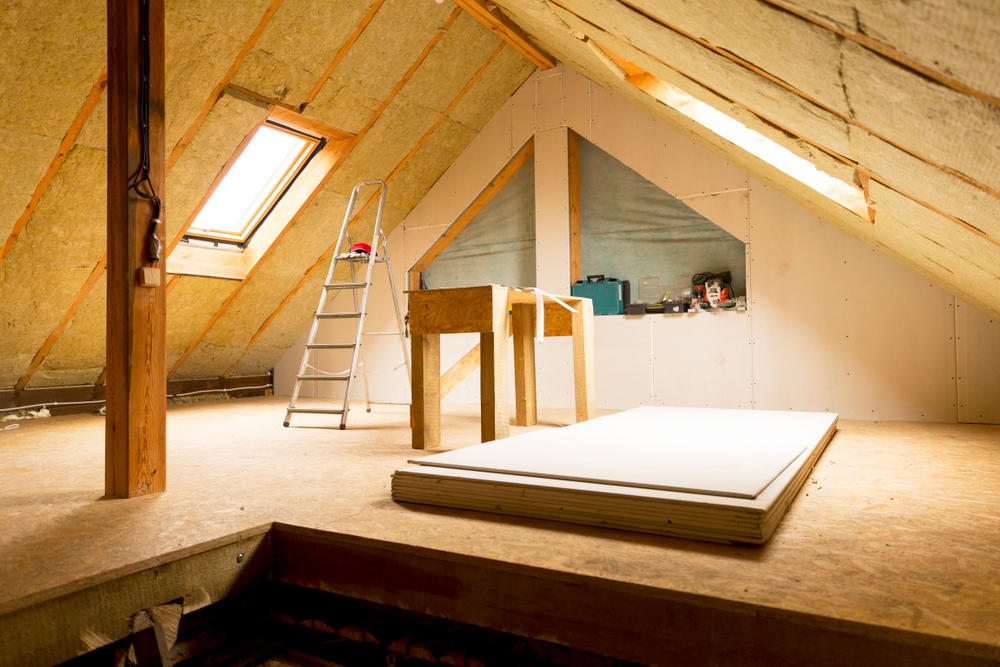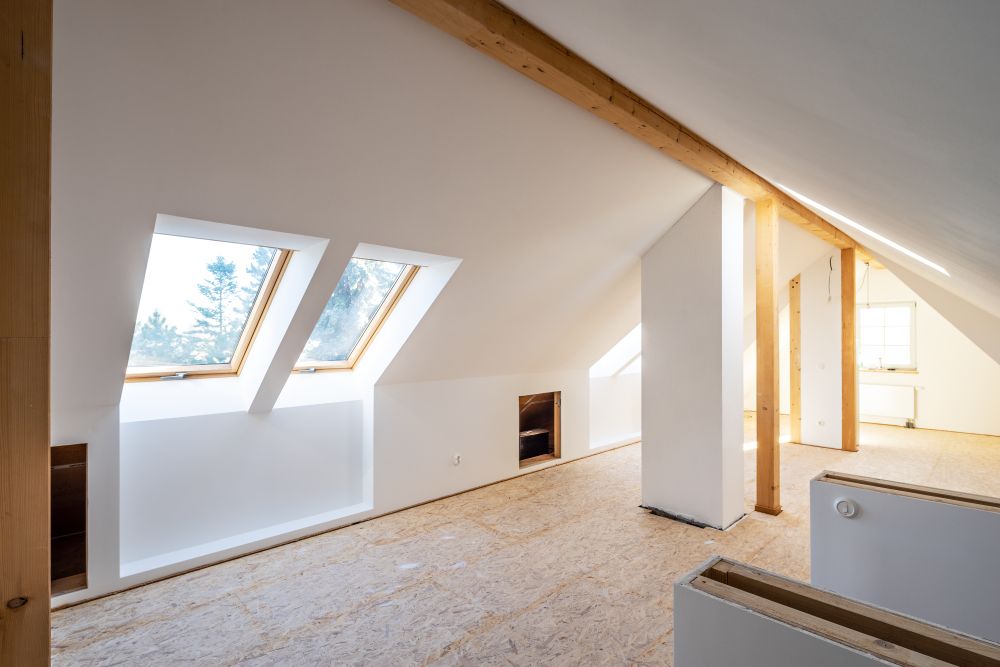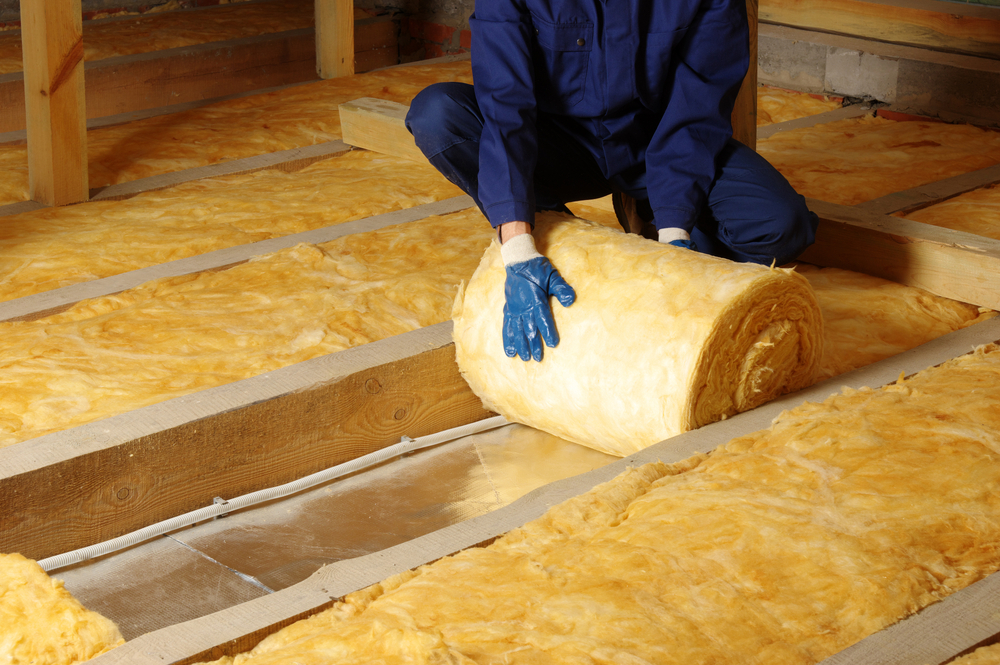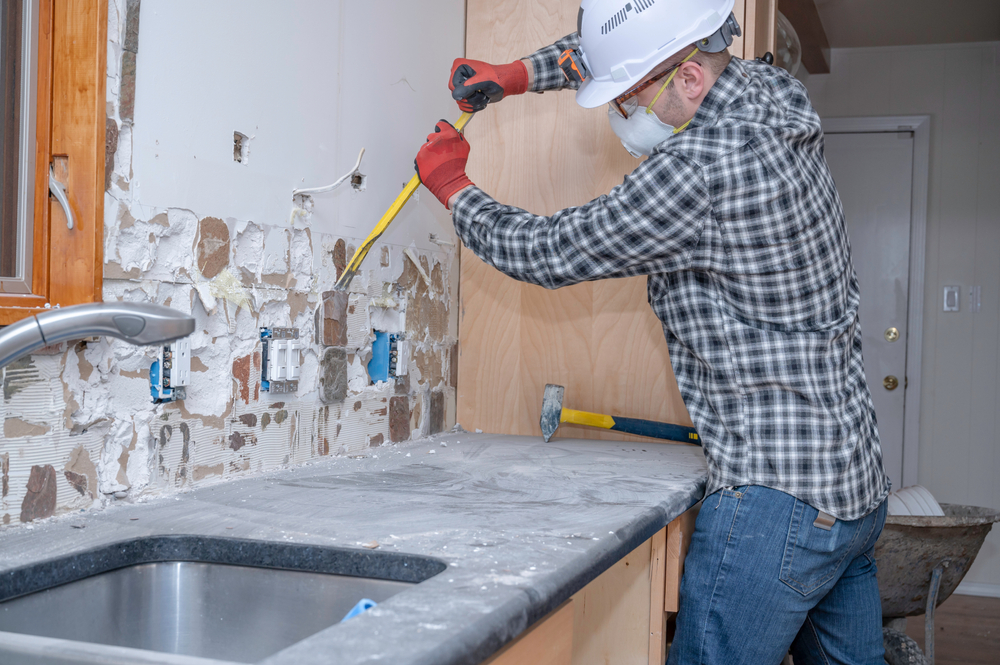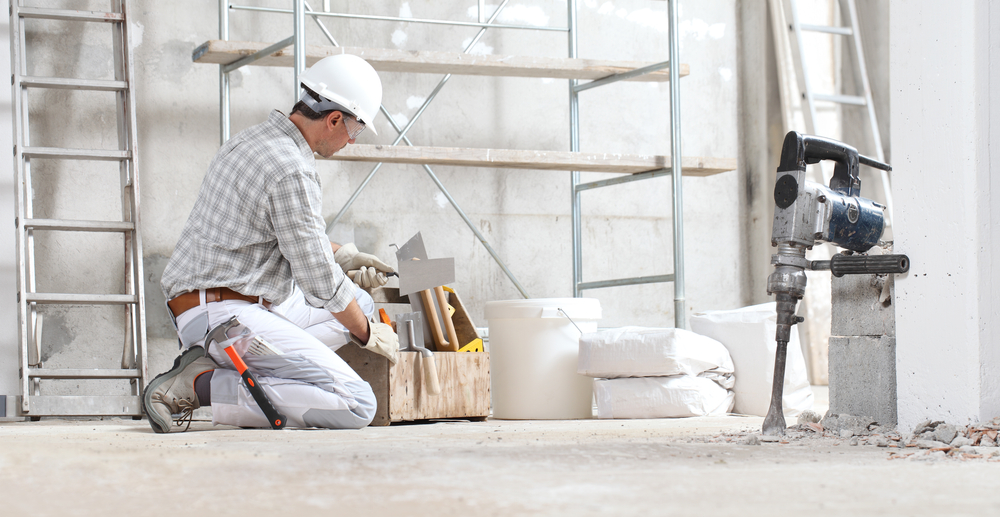February 2, 2024 - Benjamin Ehinger
Attic Renovation: Maximizing Space with Style and Function
CALL NOW 844-762-8449
An attic renovation can unlock a new realm of potential within your home, transforming an underutilized space into a vibrant living area, office, or bedroom. Before embarking on this transformative journey, it’s essential to assess the structural integrity and functionality of your existing attic. Considering elements like headroom, access, and the condition of the roof structure ensures that your renovated attic is not only beautiful but also safe and habitable.
Once you’ve determined that your attic is a suitable candidate for renovation, planning becomes crucial. This involves designing the layout, understanding legal requirements such as permits, and creating a realistic budget that encompasses all aspects of the project, from insulation and ventilation to electrical and plumbing systems. Be mindful that renovations generate debris; arranging a home dumpster rental is a proactive step to manage waste materials efficiently.
When considering an attic renovation, it’s crucial to be aware of legal requirements that can impact your project. These include obtaining the necessary building permits and adhering to local building codes.
When renovating your attic, proper insulation and ventilation are crucial to maintain energy efficiency and prevent moisture problems.
Key Takeaways
- Assessing the attic’s suitability for renovation is critical for safety and usability.
- A thorough plan incorporates design, compliance with legal requirements, and a detailed budget.
- Proper waste management with a home dumpster rental is necessary during renovation.
Assessing Your Attic Space
Before embarking on an attic renovation, it’s crucial to evaluate the area thoroughly. Focus on the attic’s structural integrity and specific dimensions to ensure a solid foundation for your plans.Structural Integrity
You’ll need to first confirm that your attic space is structurally sound to support conversion. Examine the floor joists to ensure they can bear the weight of additional living space. The rafters should also be inspected for their ability to support drywall or any other finishing materials. Key components to check include:- Joists: Should be 2x8s or larger.
- Rafters: Look for signs of sagging or damage.
Measuring Dimensions
When measuring your attic, accurate dimensions are critical for planning. Pay attention to the headroom and overall usable space. Here are the necessary measurements you should take:- Height: At least 7 feet from floor to ceiling over a minimum area of 70 square feet.
- Length and Width: Enough to accommodate intended use, such as a bedroom or office.
Design and Planning
Your attic renovation journey begins with meticulous design and planning, which are crucial for transforming the space effectively. Ensuring your renovation complies with building codes and carefully selecting style elements will set the stage for a successful outcome.Developing a Layout
First, assess the square footage of your attic and envision the functional zones within it. You need to determine if the space allows for multiple rooms or an open concept area. Important factors include the placement of windows, stairs, and existing structural elements. Here’s an actionable list for your layout planning:- Evaluate space dimensions: Measure the length, width, and height to understand the usable area.
- Structural assessment: Consult a professional to inspect the attic’s framing and foundation adequacy.
- Insulation and ventilation: Plan for effective insulation and ventilation to maintain comfortable temperatures year-round.
- Access points: Designate where stairs or ladders will be installed for safe and convenient access.
Choosing a Design Style
After laying out your space, select a design style that complements both your home’s existing aesthetic and your personal taste. This is the creative phase where you decide on color schemes, finishes, and fixtures. Here are some design elements to consider:- Color palette: Light colors can make small spaces feel larger, while darker hues create a cozy atmosphere.
- Functional furnishings: Opt for multi-purpose or built-in furniture to maximize space.
- Lighting: Incorporate natural and artificial light sources to brighten the area.
- Finishes and textures: Choose materials that align with the intended use of the space, like durable flooring for a playroom or plush carpet for a bedroom.
Legal Considerations
Building Permits
Required Documents: Before starting your attic conversion, you must apply for a building permit. The permit process usually requires submitting detailed renovation plans, including structural changes and electrical layouts. Approval Process: Expect a review period where local authorities examine your renovation plans to ensure they meet all safety and zoning requirements. Depending on the complexity of your project, this can take several weeks.Adhering to Building Codes
Structural Integrity: Your attic’s existing structure must be capable of handling the additional load from the renovation. Building codes specify minimum requirements for aspects like floor reinforcement and ceiling height. Egress Requirements: Safety regulations demand proper egress in case of emergencies. Typically, this means a window or another exit route that is easily accessible. Livability Standards: Certain standards for light, ventilation, and insulation have to be met to ensure the space is livable. Requirements can vary based on your location and the type of space you are creating. Remember, failing to adhere to these legal requirements can result in fines and require you to redo the work. Always check with your local building department for the most accurate and up-to-date information.Budgeting and Cost Estimates
When planning to finish your attic, setting a realistic budget and understanding the potential costs will guide your renovation decisions.Cost-Benefit Analysis
To determine whether your attic renovation is a worthwhile investment, calculate the potential increase in your home’s value against the expenses involved. It’s reported that finishing an attic can cost anywhere from $30 to $60 per square foot. For instance, extensive renovations might reach up to $80,000. Consider factors such as materials, labor, and any structural changes required.Financing Options
Review your options for funding this home improvement project. If your savings aren’t sufficient, you might look into a home equity loan, personal loan, or even a refinancing of your mortgage. Each financing method comes with its own terms, interest rates, and payment schedules, and you should choose based on what aligns best with your financial situation. Attic conversion costs vary widely, so securing the right type of financing will ensure that you can complete the project without financial strain.Insulation and Ventilation Requirements
Types of Insulation
Your choice of insulation material impacts your attic’s thermal performance and energy savings. For instance, using cellulose insulation between rafter bays requires a ventilation channel above the insulation layer (learn more about installing cellulose insulation). Options include:- Batt and Blanket Insulation: Commonly made from fiberglass, it’s easy to install between stud and joist spaces.
- Rigid Foam Insulation: Has higher R-values per inch than fiberglass; suitable for limited space areas.
- Loose-fill Insulation: Often made from cellulose, it’s blown into place and is efficient for irregularly shaped areas and around obstructions.
- Spray Foam Insulation: Provides an air seal, has a high R-value, and can strengthen the roof structure.
Ventilation Techniques
Attic ventilation is a key component in roof longevity and energy efficiency. Ventilating attic spaces can prevent a buildup of heat and moisture. These are some techniques:- Ridge and Soffit Vents: Create a natural airflow underside the roof and are often used in tandem.
- Gable Vents: Located on the exterior wall’s peak, allowing air to flow through the attic.
- Powered Ventilation: Use an electric fan to move air through the attic, but requires careful control to avoid drawing conditioned air from the living space.
Electrical and Plumbing Considerations
In planning your attic renovation, it’s crucial to give special attention to the electrical and plumbing systems. These systems ensure functionality and safety in your new space.Electrical Wiring Upgrades
When undertaking an attic renovation, one of the first things you need to assess is whether your current electrical system can handle any additional load. If you’re planning to install new outlets, lighting fixtures, or appliances, you may need to upgrade your existing wiring. Hiring a licensed electrician is essential for this process for several reasons:- Safety: A professional can ensure all electrical work meets national and local codes.
- Capacity: An electrician can evaluate your attic’s existing wiring and panel to determine if they can support the new electrical demands.
Plumbing Infrastructure
If your attic renovation includes adding a bathroom or a kitchenette, plumbing will be a key component of the project. You’ll need to extend your home’s plumbing to accommodate these new fixtures. The steps typically involve:- Assessing current water pressure and drainage capacity.
- Determining the best route for pipes, which may involve cutting through joists or threading pipes through existing walls.
- Securing the right permits as required for any major plumbing work.
Flooring and Wall Solutions
When renovating your attic, choosing the right flooring materials and wall finishes is crucial for both the functionality and the aesthetic of the space. These elements can vastly improve the usability and appearance of your attic.Flooring Materials
Your attic flooring must support your intended use of the space, whether it’s for storage or an extra living area. Here are options that combine durability and style:- Plywood or OSB (Oriented Strand Board): Cost-effective and sturdy, it can be easily installed above the floor joists. More details on plywood and its uses can be found on The Spruce.
- Interlocking Foam Tiles: Soft and insulating, these are ideal for a playroom or casual use.
- Laminate: This provides a hardwood look at a fraction of the cost and is relatively easy to install.
- Solid Wood: For a premium finish, nothing beats the beauty and durability of solid hardwood.
Wall Finishing Options
When considering attic wall finishes, think about insulation needs as well as the final look:- Drywall: It’s a standard option for a clean and paintable surface, offering simplicity in both appearance and installation.
- Wood Paneling: Adds visual warmth and rustic charm for a more inviting atmosphere. Real Estate | U.S. News provides ideas on enhancing your attic’s coziness using wood paneling and other materials.
- Wallpaper: An excellent way to introduce patterns or textures that transform the space’s character.
- Paint: Whether using bold colors or neutral tones, paint can quickly refresh your attic walls.
Choosing Contractors or Taking the DIY Approach
When considering attic renovation, it’s essential to determine whether to hire professionals or undertake the project yourself. Your choice will impact cost, timeline, and quality of work.Vetting Professionals
Experience: Verify the contractor’s past work to ensure they have experience with attic renovations. Ask to see a portfolio or a list of references. Licensing and Insurance: Confirm that any contractor you consider is licensed and insured, protecting you against liability and ensuring they adhere to building codes.Understanding Contract Terms
Detailed Proposal: A comprehensive contract should list the scope of work, materials, timelines, and payment schedules. Change Orders: Understand how the contractor handles changes in the project, including additional costs and adjustments to the timeline.Taking on a DIY Attic Renovation Project
Skill Level: Assess your skills realistically; complex tasks like electrical work might require a professional. Time Commitment: DIY renovations can be time-consuming. Ensure you have enough time to dedicate to all stages of the project like choosing and installing attic flooring.Project Timeline
In attic renovation, understanding the duration and order of tasks is essential for a smooth process. This Project Timeline outlines what to expect at each stage and how to manage the timeline effectively.Renovation Phases
- Initial Assessment: You should assess your attic’s structural integrity and spatial potential.
- Design Planning: Develop detailed plans for your space, including any architectural changes.
- Permit Acquisition: Submit plans to local authorities and obtain necessary permits.
- Structural Changes: If required, reinforce floor joists or modify rooflines.
- HVAC, Electrical, and Plumbing: Install and extend existing systems as necessary.
- Insulation and Drywall: Insulate for energy efficiency, then install drywall.
- Interior Finishing: Paint, trim, and finish flooring according to your design.
- Final Inspection and Cleanup: Ensure everything is up to code and clean the worksite.
Timeline Management
- Create a Gantt Chart: Use this tool to visualize the project timeline and track progress.
- Expect Delays: Factor in time contingencies for unexpected challenges.
- Stay on Schedule: Regularly review the timeline to adjust for any project evolution.
Lighting and Fixtures
When renovating your attic, optimal lighting solutions are essential to transform it into a functional and inviting space. Both natural and artificial lighting play crucial roles in enhancing the aesthetics and usability of your renovated attic.Natural Light Solutions
Integrating natural light in your attic can significantly improve the ambience and energy efficiency of the space. Consider installing skylights or roof windows to bring in sunlight. For sloped roofs, tubular daylight devices (TDDs) can provide a cost-effective solution, channeling natural light from the rooftop to the attic interior.- Skylights: Effective for direct natural illumination, good for ventilation.
- Roof Windows: Operable, offer both light and fresh air, suitable for egress.
- Tubular Daylight Devices: Ideal for small spaces, less invasive installation.
Artificial Lighting Options
Your choice of artificial lighting should complement the intended use of the attic space. Consider a mix of ambient, task, and accent lighting fixtures for versatility and control.- Ambient Lighting: Recessed LED fixtures or flush mounts for general illumination.
- Task Lighting: LED strip lights or under-cabinet lights for work areas like desks or craft tables.
- Accent Lighting: Wall sconces or track lighting to highlight architectural features or art.
Frequently Asked Questions
When considering renovating your attic space, you may have a number of questions regarding the process, costs, design ideas, and potential value addition to your home. Below you’ll find specific answers to some of the most common queries about attic renovation.What are innovative ideas for renovating an attic space?
Consider transforming your attic into a multi-purpose room or incorporating elements like skylights for natural lighting. Exploring attic remodeling ideas can provide creative ways to utilize the space effectively.How can I estimate the cost of an attic renovation project?
To accurately estimate costs, factor in materials, labor, permits, and unexpected expenses. Getting multiple quotes from contractors can give you a clearer idea of the budget required for your attic renovation.What should I look for when choosing contractors for attic renovation?
Prioritize contractors with a strong reputation, necessary licenses, and insurance. Ensure they have experience renovating attic spaces specifically, as this can greatly impact the quality of their work.What are some before and after examples of attic renovations?
Seeing before and after examples can provide insight into the potential of your space. Look for transformations that align with your goals for the area to gather ideas.What are tips for renovating a small attic space effectively?
For small attics, focus on maximizing storage and choosing light colors to make the space feel larger. Read tips for attic renovations to effectively plan and design in confined areas.Does converting an attic add significant value to a property?
An attic conversion can increase home value by adding usable square footage. Whether it adds significant value depends on the quality of the renovation and the real estate market.Which dumpster size is best for the waste fro/dumpster-sizes/20-yard/m an attic renovation project?
Dumpster size varies based on the scope of renovation. For most attic projects, a 10 to 20-yard dumpster should suffice to handle the debris and waste materials generated.RECENT BLOGS
Our Reviews
glenda prowell
1719242299
Louiner made it easy to make arrangements to have a dumpster put in my driveway. He was able to answer all my questions and made the entire process simple.
Glenda Lanier Prowell
1719241850
I have ordered an 11 yard dumpster to be delivered to my house.Lonier was extremely helpful and answered all my questions. The rate was very reasonable.
debbie Craton
1718740650
Heather was SUPER friendly and worked with me to get me whst I needed.I am very glad I called Waste Removal
adorna hayward
1718635411
Very pleasant to work with. Makes you want to call her back specifically.
Alvin Laws
1718397329
Always answers. Very responsive and follows the guidelines we have requested about where our receptacle sits.
